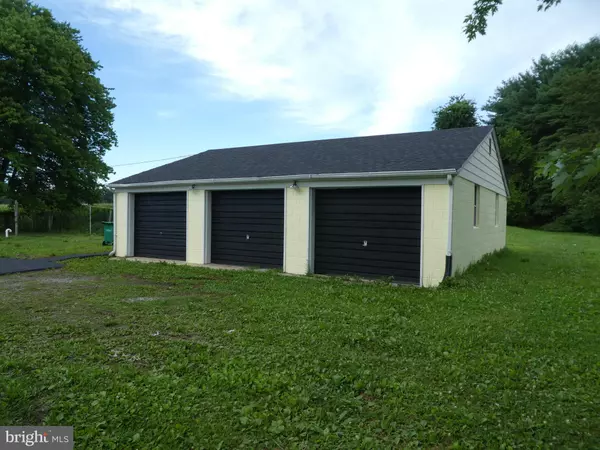$366,000
$372,000
1.6%For more information regarding the value of a property, please contact us for a free consultation.
4564 KENTON RD Dover, DE 19904
3 Beds
2 Baths
1,664 SqFt
Key Details
Sold Price $366,000
Property Type Single Family Home
Sub Type Detached
Listing Status Sold
Purchase Type For Sale
Square Footage 1,664 sqft
Price per Sqft $219
Subdivision None Available
MLS Listing ID DEKT2012086
Sold Date 05/10/23
Style Ranch/Rambler
Bedrooms 3
Full Baths 2
HOA Y/N N
Abv Grd Liv Area 1,664
Originating Board BRIGHT
Year Built 1960
Annual Tax Amount $913
Tax Year 2021
Lot Size 1.160 Acres
Acres 1.16
Property Description
All types of Financing available on this one. Plenty of room here. This home has a huge detached 3-car garage with overhead storage for a car enthusiast or contractor. There are also 2 attached garages. A sprawling ranch style home has over 1700 sq. ft. and is like new as it has just been renovated so there's nothing to do but unpack and enjoy. New roof, heat and AC, updated kitchen with new stainless appliances, full pantry with laundry just off the kitchen. All new flooring throughout the home and new interior with lots of new doors. A brand-new master bath has been added and the rest of the plumbing and electrical system have been updated too. A 240 sq.ft. BONUS ROOM with sliders to a patio lead to the 2-car attached garages - what a great playroom this bonus room makes! A new blacktop drive is paving the way to smooth easy access to all this garage space. Situated on a country 1.16 acre lot that backs to a very quiet farm field. This is truly a one-of-a-kind home that needs to be seen and enjoyed as it has so much to offer.
Location
State DE
County Kent
Area Capital (30802)
Zoning AR
Direction West
Rooms
Other Rooms Living Room, Dining Room, Primary Bedroom, Bedroom 2, Kitchen, Bedroom 1, Other, Attic
Main Level Bedrooms 3
Interior
Interior Features Kitchen - Island
Hot Water Instant Hot Water, Propane
Heating Heat Pump - Electric BackUp
Cooling Central A/C
Flooring Vinyl, Hardwood
Fireplace N
Heat Source Propane - Leased
Laundry Main Floor
Exterior
Exterior Feature Breezeway
Parking Features Garage - Front Entry
Garage Spaces 5.0
Water Access N
Roof Type Pitched,Shingle
Accessibility None
Porch Breezeway
Attached Garage 2
Total Parking Spaces 5
Garage Y
Building
Lot Description Level
Story 1
Foundation Crawl Space
Sewer On Site Septic
Water Well
Architectural Style Ranch/Rambler
Level or Stories 1
Additional Building Above Grade
New Construction N
Schools
Elementary Schools Fairview
Middle Schools Central
High Schools Dover H.S.
School District Capital
Others
Pets Allowed N
Senior Community No
Tax ID KH-00-05601-01-4100-000
Ownership Fee Simple
SqFt Source Estimated
Acceptable Financing Conventional, FHA, USDA, VA
Listing Terms Conventional, FHA, USDA, VA
Financing Conventional,FHA,USDA,VA
Special Listing Condition Standard
Read Less
Want to know what your home might be worth? Contact us for a FREE valuation!

Our team is ready to help you sell your home for the highest possible price ASAP

Bought with Benjamin J. Stentz • Iron Valley Real Estate at The Beach





