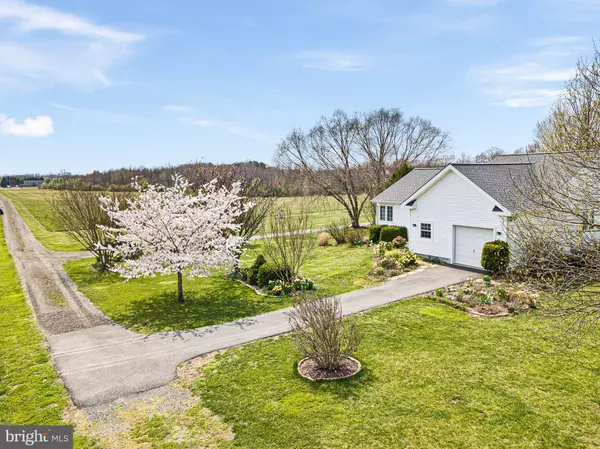$875,000
$899,000
2.7%For more information regarding the value of a property, please contact us for a free consultation.
1421 BETHEL CHURCH RD Middletown, DE 19709
3 Beds
2 Baths
1,975 SqFt
Key Details
Sold Price $875,000
Property Type Single Family Home
Sub Type Detached
Listing Status Sold
Purchase Type For Sale
Square Footage 1,975 sqft
Price per Sqft $443
Subdivision None Available
MLS Listing ID DENC2040858
Sold Date 05/10/23
Style Ranch/Rambler
Bedrooms 3
Full Baths 2
HOA Y/N N
Abv Grd Liv Area 1,975
Originating Board BRIGHT
Year Built 1995
Annual Tax Amount $5,004
Tax Year 2022
Lot Size 32.220 Acres
Acres 32.22
Property Description
Located north of Middletown in a rural setting along the Maryland-Delaware line is the 32 acre "Last Yankee" Farm.
Featuring two lovely homes, each with attached garages and great views, the property is ideally arranged for a family compound.
Last Yankee Farm is not only a great opportunity to farm and hunt, but also to have some horses or 4-wheel fun.
Located just minutes from the historic waterfront village of Chesapeake City, with its restaurants and shops.
The property includes two tax parcel numbers: 1105600002 & 1105600108, each with their own home.
No Showtime appointments. Call listing agent to schedule showings. Listing agent must accompany all showings, with 48 hours notice. Prior to confirmation of showing, selling agent will provide listing agent with copy of pre-qualification satisfactory to seller, and selling agent must accompany buyer at all showings to receive commission.
Location
State DE
County New Castle
Area South Of The Canal (30907)
Zoning S - UDC - SUBURBAN
Rooms
Main Level Bedrooms 3
Interior
Interior Features Built-Ins, Carpet, Ceiling Fan(s), Chair Railings, Crown Moldings, Entry Level Bedroom, Family Room Off Kitchen, Formal/Separate Dining Room, Kitchen - Eat-In, Primary Bath(s), Wood Floors
Hot Water Electric
Heating Baseboard - Electric
Cooling Ceiling Fan(s), Ductless/Mini-Split, Window Unit(s)
Fireplaces Number 1
Fireplace Y
Heat Source Electric
Exterior
Exterior Feature Porch(es), Screened
Parking Features Garage - Side Entry, Garage Door Opener, Inside Access
Garage Spaces 3.0
Utilities Available Cable TV Available
Water Access N
View Garden/Lawn, Pasture
Roof Type Asphalt
Accessibility None
Porch Porch(es), Screened
Attached Garage 3
Total Parking Spaces 3
Garage Y
Building
Lot Description Additional Lot(s), Open, Partly Wooded
Story 1
Foundation Crawl Space
Sewer Private Septic Tank, Septic Exists
Water Private, Well
Architectural Style Ranch/Rambler
Level or Stories 1
Additional Building Above Grade, Below Grade
New Construction N
Schools
School District Appoquinimink
Others
Senior Community No
Tax ID 1105600002
Ownership Fee Simple
SqFt Source Estimated
Special Listing Condition Standard
Read Less
Want to know what your home might be worth? Contact us for a FREE valuation!

Our team is ready to help you sell your home for the highest possible price ASAP

Bought with James W Benson • Century 21 Gold Key Realty





