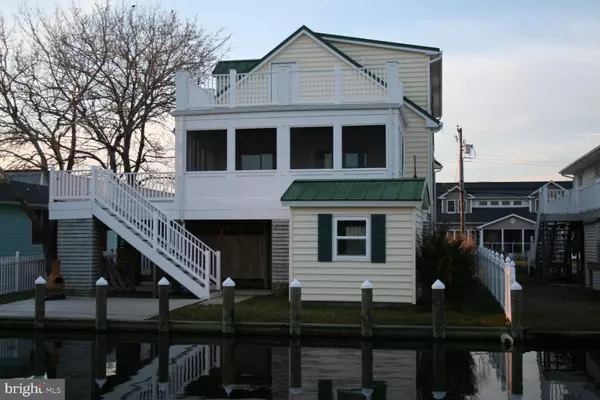$1,499,999
$1,499,999
For more information regarding the value of a property, please contact us for a free consultation.
3-W W SOUTH CAROLINA AVE Fenwick Island, DE 19944
4 Beds
3 Baths
2,350 SqFt
Key Details
Sold Price $1,499,999
Property Type Single Family Home
Sub Type Detached
Listing Status Sold
Purchase Type For Sale
Square Footage 2,350 sqft
Price per Sqft $638
Subdivision None Available
MLS Listing ID DESU2038496
Sold Date 05/12/23
Style Modular/Pre-Fabricated,Traditional
Bedrooms 4
Full Baths 2
Half Baths 1
HOA Y/N N
Abv Grd Liv Area 2,350
Originating Board BRIGHT
Year Built 2004
Annual Tax Amount $4,284
Tax Year 2022
Lot Size 5,227 Sqft
Acres 0.12
Lot Dimensions 50.00 x 110.00
Property Description
Beautiful canal front home very lightly used (and never rented) since new in 2004. Just one block to the lifeguarded beach, with a traffic light, at the highway, keeping things simple and safe. Inside you will see the care taking by seller to maintain the home, inside and out. Carpet and hardwood floors throughout the home. Open deck and screen porch off the front and overlooking the canal on both living levels. All decks and screen porches have dura-deck flooring for comfort. Two separate sitting areas inside, one being a full "living room" and the other is a small sitting room just behind the dining table. Both have their own gas fireplace. Heavy duty custom blinds inside on all of the windows, keeping the sun out until you are ready to let it shine inside. The primary br. and ba. are on the main living level with a large closet and access to one of the screen porches. Behind the kitchen and just off the main living area is a half bath. Going to the second living level is where you will find three additional bedrooms, two of which are very large. There is a screen porch off one of the large br's and an open deck off the other (both with dura deck flooring, padded for comfort.) Inside on the ground level is a large room, perfect for a kids gathering (fun) place. This leads to the utility room/storage room that then leads out back. A large storage shed along with an extra roomy outside shower + dressing area are right out the back door. Moor your boat in the lagoon out back for very quick access to the open bay. Fishing and crabbing to your heart's delight.
Although this home has never been a rental it would be an excellent rental if interested.
Location
State DE
County Sussex
Area Baltimore Hundred (31001)
Zoning TN
Direction South
Rooms
Main Level Bedrooms 1
Interior
Interior Features Carpet, Ceiling Fan(s), Combination Kitchen/Dining, Dining Area, Entry Level Bedroom, Family Room Off Kitchen, Floor Plan - Traditional, Primary Bath(s), Tub Shower, Upgraded Countertops, Walk-in Closet(s), Window Treatments, Wood Floors
Hot Water Electric
Heating Central
Cooling Central A/C
Flooring Carpet, Hardwood, Tile/Brick
Fireplaces Number 2
Fireplaces Type Fireplace - Glass Doors, Gas/Propane
Equipment Dishwasher, Disposal, Dryer - Electric, Microwave, Oven/Range - Electric, Refrigerator, Washer, Water Heater
Furnishings Yes
Fireplace Y
Window Features Screens,Double Hung,Vinyl Clad
Appliance Dishwasher, Disposal, Dryer - Electric, Microwave, Oven/Range - Electric, Refrigerator, Washer, Water Heater
Heat Source Electric
Laundry Upper Floor
Exterior
Exterior Feature Deck(s), Porch(es), Screened
Fence Partially, Vinyl
Utilities Available Cable TV Available, Phone Available
Waterfront Description Private Dock Site
Water Access Y
Water Access Desc Boat - Powered,Canoe/Kayak,Fishing Allowed,Personal Watercraft (PWC),Sail,Swimming Allowed,Waterski/Wakeboard
View Canal
Roof Type Metal,Pitched
Accessibility None
Porch Deck(s), Porch(es), Screened
Road Frontage Boro/Township
Garage N
Building
Lot Description Bulkheaded, Fishing Available
Story 3
Foundation Pilings
Sewer Public Sewer
Water Public
Architectural Style Modular/Pre-Fabricated, Traditional
Level or Stories 3
Additional Building Above Grade, Below Grade
Structure Type Dry Wall
New Construction N
Schools
School District Indian River
Others
Senior Community No
Tax ID 134-23.16-147.00
Ownership Fee Simple
SqFt Source Assessor
Special Listing Condition Standard
Read Less
Want to know what your home might be worth? Contact us for a FREE valuation!

Our team is ready to help you sell your home for the highest possible price ASAP

Bought with DARLENE TRAVAGLINE • Cummings & Co. Realtors





