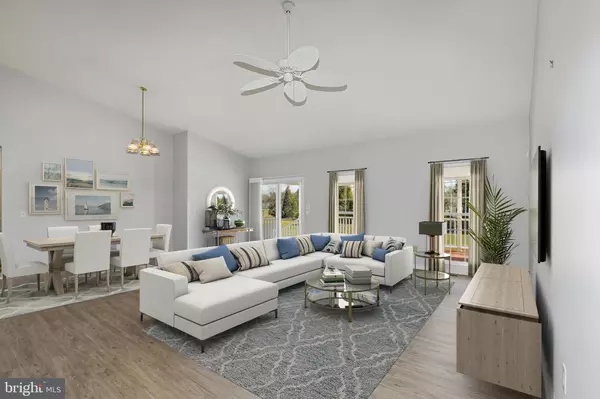$445,000
$425,000
4.7%For more information regarding the value of a property, please contact us for a free consultation.
27393 COVERED BRIDGE TRL Harbeson, DE 19951
3 Beds
3 Baths
2,842 SqFt
Key Details
Sold Price $445,000
Property Type Single Family Home
Sub Type Detached
Listing Status Sold
Purchase Type For Sale
Square Footage 2,842 sqft
Price per Sqft $156
Subdivision Trails Of Beaver Creek
MLS Listing ID DESU2038206
Sold Date 05/12/23
Style Ranch/Rambler
Bedrooms 3
Full Baths 3
HOA Fees $128/qua
HOA Y/N Y
Abv Grd Liv Area 1,421
Originating Board BRIGHT
Year Built 2007
Annual Tax Amount $1,109
Tax Year 2022
Lot Size 0.580 Acres
Acres 0.58
Lot Dimensions 85.00 x 213.00
Property Description
This beautiful home located in the desirable community of Trails of Beaver Creek in Harbeson, Delaware. Experience the luxury of coastal living while located just minutes from pristine Lewes and Rehoboth beaches. This stunning home features an open and airy layout conveniently located on a single level with an added full-size basement, completely finished for an expansive entertainment space. Warm hardwood flooring invites you in and continues to the bright kitchen that welcomes delicate streams of daylight through windows framing a lovely breakfast area. Sleek white appliances, ample counter space, subway tile backsplash, and double door pantry complete this spacious kitchen. Relax, gather, and create memories in the living area that is combined with a dining area for ease of conversation. High ceilings, new vinyl plank flooring and a neutral color palette are complemented by natural light that creates a peaceful ambience. Step out on the large covered deck at the rear to enjoy an delicious outdoor meal or soak in the warm summer air while enjoying your favorite novel. Primary suite is accompanied by a large walk-in closet and attached full bath. Two additional bedrooms and full bath are located on the opposite end of the home to provide privacy to the primary suite. Lower level provides the perfect place for family movie night after challenging each other to a game of table tennis, billiards, or foosball. A full bath and two large storage areas are also present on this lower level. The exterior of this home presents an attached 2-car garage, serene views of the rear yard, and a secure storage shed perfect for storing all your beach and garden tools. As a resident, you will have access to the community club house and pool. Enjoy the close proximity to popular dining, entertainment, shopping, and relaxing sandy beaches.
Location
State DE
County Sussex
Area Broadkill Hundred (31003)
Zoning AR-1
Rooms
Other Rooms Living Room, Dining Room, Primary Bedroom, Bedroom 2, Bedroom 3, Kitchen, Foyer, Breakfast Room, Recreation Room, Storage Room
Basement Connecting Stairway, Daylight, Partial, Fully Finished, Heated, Improved, Interior Access, Windows
Main Level Bedrooms 3
Interior
Interior Features Breakfast Area, Carpet, Ceiling Fan(s), Combination Dining/Living, Combination Kitchen/Dining, Dining Area, Entry Level Bedroom, Family Room Off Kitchen, Floor Plan - Open, Kitchen - Eat-In, Kitchen - Table Space, Pantry, Primary Bath(s), Recessed Lighting, Tub Shower, Walk-in Closet(s), Wood Floors
Hot Water Electric
Heating Forced Air
Cooling Central A/C
Flooring Carpet, Hardwood, Luxury Vinyl Plank
Equipment Built-In Microwave, Dishwasher, Disposal, Dryer, Exhaust Fan, Freezer, Icemaker, Microwave, Oven - Self Cleaning, Oven - Single, Oven/Range - Electric, Refrigerator, Washer, Water Heater
Furnishings No
Fireplace N
Window Features Double Hung,Insulated,Screens,Vinyl Clad
Appliance Built-In Microwave, Dishwasher, Disposal, Dryer, Exhaust Fan, Freezer, Icemaker, Microwave, Oven - Self Cleaning, Oven - Single, Oven/Range - Electric, Refrigerator, Washer, Water Heater
Heat Source Propane - Leased
Laundry Has Laundry, Main Floor
Exterior
Exterior Feature Deck(s), Porch(es), Roof
Parking Features Garage - Front Entry, Garage Door Opener, Inside Access
Garage Spaces 8.0
Amenities Available Community Center, Pool - Outdoor
Water Access N
View Garden/Lawn
Roof Type Architectural Shingle
Accessibility Other
Porch Deck(s), Porch(es), Roof
Attached Garage 2
Total Parking Spaces 8
Garage Y
Building
Lot Description Backs to Trees, Front Yard, Landscaping, Rear Yard
Story 1
Foundation Other
Sewer Public Sewer
Water Public
Architectural Style Ranch/Rambler
Level or Stories 1
Additional Building Above Grade, Below Grade
Structure Type 9'+ Ceilings,Dry Wall,Vaulted Ceilings
New Construction N
Schools
Elementary Schools North Georgetown
Middle Schools Georgetown
High Schools Sussex Central
School District Indian River
Others
HOA Fee Include Common Area Maintenance,Pool(s),Trash,Snow Removal
Senior Community No
Tax ID 235-30.00-443.00
Ownership Fee Simple
SqFt Source Assessor
Security Features Main Entrance Lock,Smoke Detector
Special Listing Condition Standard
Read Less
Want to know what your home might be worth? Contact us for a FREE valuation!

Our team is ready to help you sell your home for the highest possible price ASAP

Bought with TERESA MARSULA • Long & Foster Real Estate, Inc.





