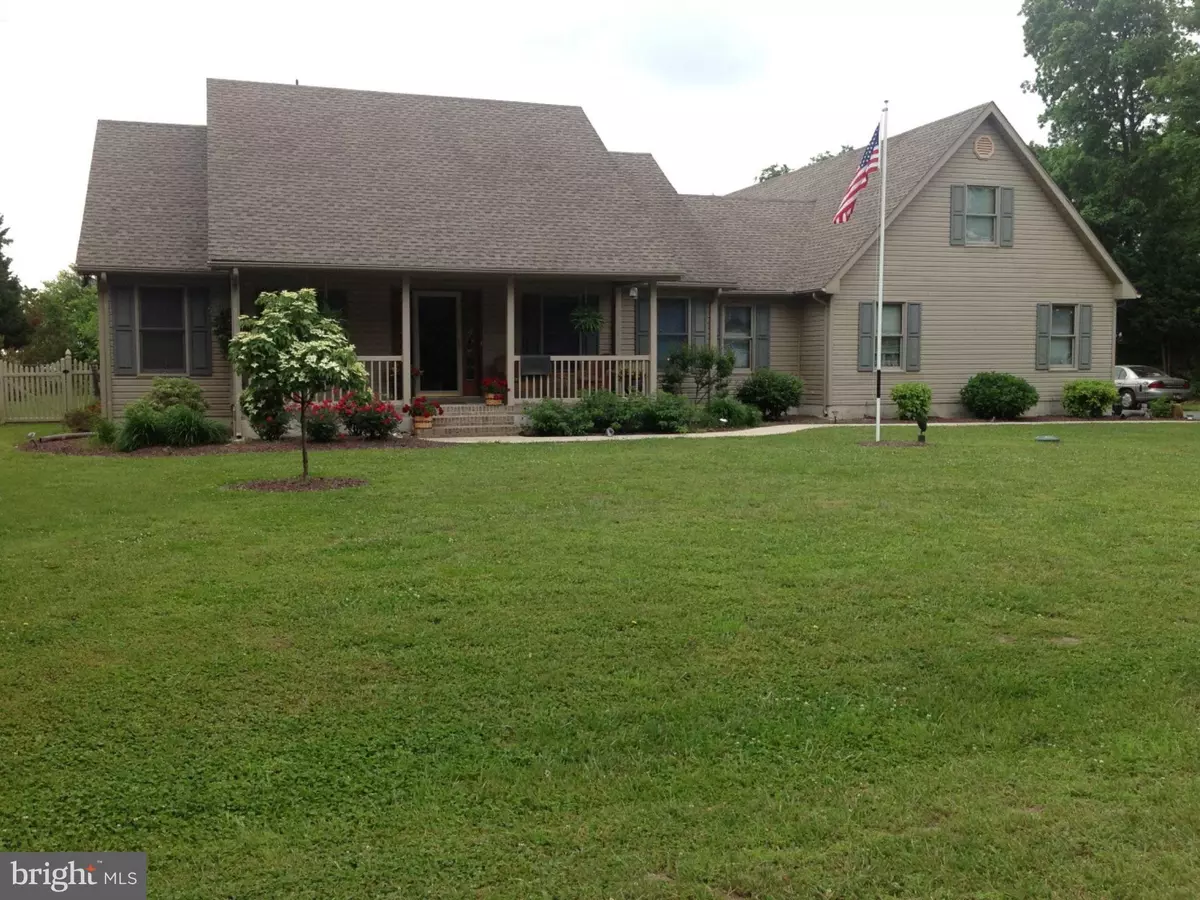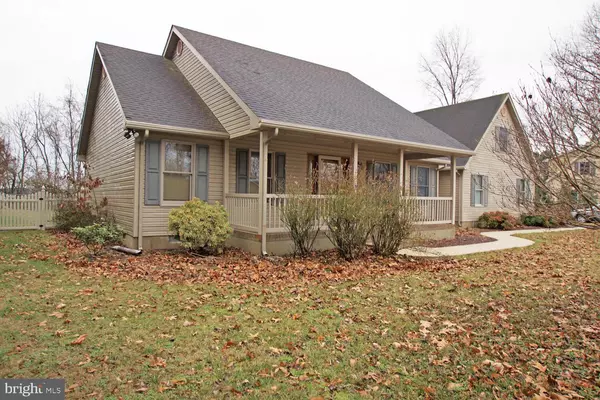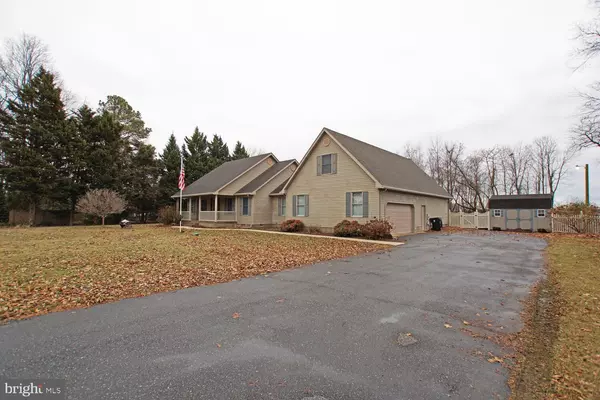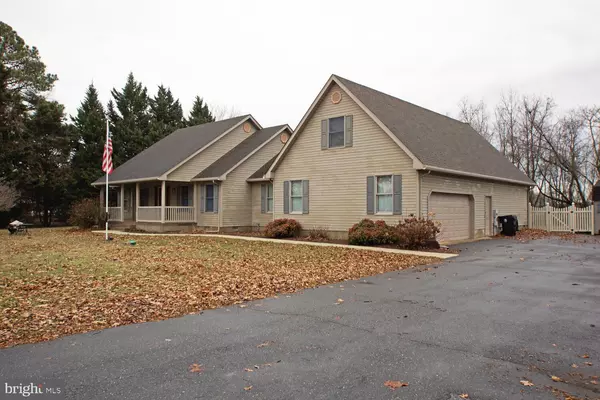$440,000
$465,000
5.4%For more information regarding the value of a property, please contact us for a free consultation.
105 WOODVIEW DR Harrington, DE 19952
3 Beds
3 Baths
2,864 SqFt
Key Details
Sold Price $440,000
Property Type Single Family Home
Sub Type Detached
Listing Status Sold
Purchase Type For Sale
Square Footage 2,864 sqft
Price per Sqft $153
Subdivision Pleasant Woods
MLS Listing ID DEKT2016804
Sold Date 05/11/23
Style Ranch/Rambler
Bedrooms 3
Full Baths 2
Half Baths 1
HOA Y/N N
Abv Grd Liv Area 2,864
Originating Board BRIGHT
Year Built 2002
Annual Tax Amount $1,664
Tax Year 2022
Lot Size 0.554 Acres
Acres 0.55
Lot Dimensions 138x175
Property Description
Amazing ranch home in quiet neighborhood of Pleasant Woods ideally located between Harrington and Milford. As you enter the home through a roomy foyer you will feel like you are home. Living room features natural trim, 12 foot ceiling with ceiling fan. Continue into the family room that contains a beautiful floral mural, many windows for natural light to feel like you are outside. Kitchen has lovely eat-in area located in a bay window, an area for bar stools, ample cabinets to handle all storage needs. Large formal dining room is conveniently located off the kitchen. You will enjoy retreating to a lovely owner's suite with oversized walk-in closet, bath has a spacious dressing area space, built in ironing board & wall safe. A split bedroom design gives this home lots of privacy. Two bedrooms on the other side of the home with a shared bath and well-placed windows allow lots of natural light. A huge 48x14 finished area upstairs offers so many uses depending on your needs, currently being used as a bedroom. Wait till you see the 39x21 floored attic, it will store everything you may need. Outside you have a 22x11 screened in porch for quiet evenings, it overlooks the 15x30 above ground pool and deck, all fenced in for safety. Large shed for storage. Pool & hot tub are being sold "as is". Square footage does not include the 672 SqFt for the finished area upstairs.
Location
State DE
County Kent
Area Milford (30805)
Zoning AR
Rooms
Other Rooms Living Room, Dining Room, Primary Bedroom, Bedroom 2, Bedroom 3, Kitchen, Family Room, Bonus Room
Main Level Bedrooms 3
Interior
Interior Features Attic/House Fan, Carpet, Dining Area, Entry Level Bedroom, Kitchen - Eat-In, Walk-in Closet(s)
Hot Water Electric
Heating Forced Air
Cooling Central A/C
Flooring Carpet, Laminated
Equipment Dishwasher, Disposal, Dryer - Electric, Microwave, Refrigerator, Stove, Washer, Water Heater
Fireplace N
Appliance Dishwasher, Disposal, Dryer - Electric, Microwave, Refrigerator, Stove, Washer, Water Heater
Heat Source Propane - Owned
Laundry Main Floor
Exterior
Parking Features Garage - Side Entry, Oversized
Garage Spaces 8.0
Fence Chain Link, Invisible, Vinyl
Pool Above Ground
Water Access N
Roof Type Pitched,Shingle
Street Surface Paved
Accessibility None
Attached Garage 2
Total Parking Spaces 8
Garage Y
Building
Lot Description Cleared, Front Yard, Rear Yard, Level, SideYard(s)
Story 1
Foundation Block
Sewer Septic Permit Issued
Water Well
Architectural Style Ranch/Rambler
Level or Stories 1
Additional Building Above Grade, Below Grade
New Construction N
Schools
School District Milford
Others
Senior Community No
Tax ID MD-00-17211-01-0100-000
Ownership Fee Simple
SqFt Source Estimated
Acceptable Financing Cash, Conventional, FHA, USDA, VA
Listing Terms Cash, Conventional, FHA, USDA, VA
Financing Cash,Conventional,FHA,USDA,VA
Special Listing Condition Standard
Read Less
Want to know what your home might be worth? Contact us for a FREE valuation!

Our team is ready to help you sell your home for the highest possible price ASAP

Bought with GEORGE THOMASSON • Berkshire Hathaway HomeServices PenFed Realty





