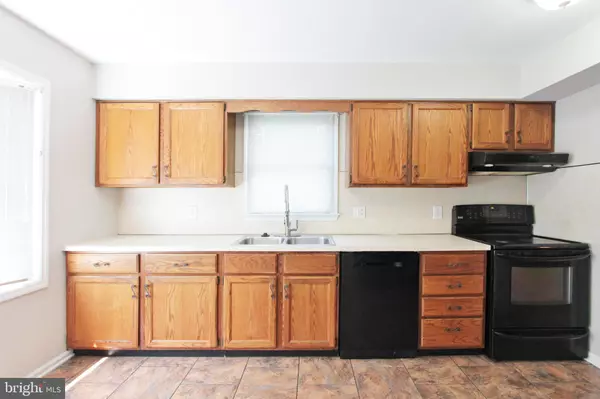$386,000
$369,900
4.4%For more information regarding the value of a property, please contact us for a free consultation.
13 GLOUCESTER CT Newark, DE 19702
3 Beds
3 Baths
2,631 SqFt
Key Details
Sold Price $386,000
Property Type Single Family Home
Sub Type Detached
Listing Status Sold
Purchase Type For Sale
Square Footage 2,631 sqft
Price per Sqft $146
Subdivision Forest Knoll
MLS Listing ID DENC2041116
Sold Date 05/17/23
Style Colonial
Bedrooms 3
Full Baths 2
Half Baths 1
HOA Fees $3/ann
HOA Y/N Y
Abv Grd Liv Area 1,839
Originating Board BRIGHT
Year Built 1989
Annual Tax Amount $2,929
Tax Year 2022
Lot Size 7,841 Sqft
Acres 0.18
Lot Dimensions 60.30 x 115.50
Property Description
Enjoy the best of family living in this 3 bedroom, 2.5 bathroom detached Colonial home. Move in ready! The entire home has been freshly painted and awaiting your finishing touches. Entertaining family and friends is fantastic with the all season room having sliders that lead to the deck for summer barbecues. Enjoy the private wooded fenced yard, have your children play their outside games and your dog run free. Take your party downstairs to the finished basement having a bar and pool table. Your search is finally over. Welcome Home too many years of Happy Memories!
Location
State DE
County New Castle
Area Newark/Glasgow (30905)
Zoning NCPUD
Rooms
Basement Fully Finished
Interior
Interior Features Bar, Carpet, Ceiling Fan(s), Kitchen - Eat-In
Hot Water Natural Gas
Heating Heat Pump(s)
Cooling Central A/C
Flooring Carpet, Vinyl
Equipment Dishwasher, Disposal, Refrigerator, Range Hood, Water Heater
Appliance Dishwasher, Disposal, Refrigerator, Range Hood, Water Heater
Heat Source Electric
Laundry Basement
Exterior
Parking Features Garage Door Opener
Garage Spaces 5.0
Fence Fully
Water Access N
Roof Type Architectural Shingle
Accessibility None
Attached Garage 1
Total Parking Spaces 5
Garage Y
Building
Story 2
Foundation Concrete Perimeter
Sewer Public Sewer
Water Public
Architectural Style Colonial
Level or Stories 2
Additional Building Above Grade, Below Grade
Structure Type Dry Wall
New Construction N
Schools
School District Christina
Others
Senior Community No
Tax ID 10-038.30-028
Ownership Fee Simple
SqFt Source Assessor
Acceptable Financing FHA, Conventional, Cash, VA
Listing Terms FHA, Conventional, Cash, VA
Financing FHA,Conventional,Cash,VA
Special Listing Condition Standard
Read Less
Want to know what your home might be worth? Contact us for a FREE valuation!

Our team is ready to help you sell your home for the highest possible price ASAP

Bought with Kerri L Fauerbach • Long & Foster Real Estate, Inc.





