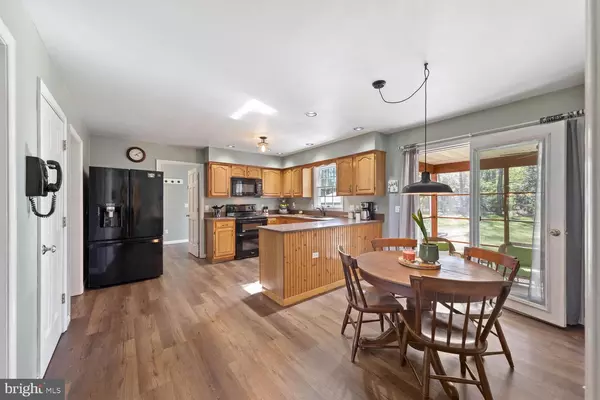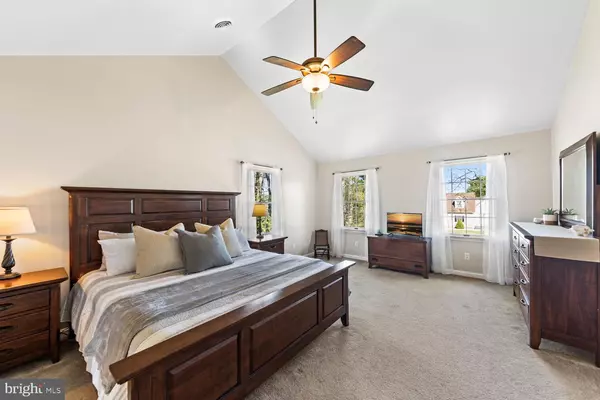$420,000
$420,000
For more information regarding the value of a property, please contact us for a free consultation.
22 OAK GLADE DR Houston, DE 19954
3 Beds
3 Baths
2,464 SqFt
Key Details
Sold Price $420,000
Property Type Single Family Home
Sub Type Detached
Listing Status Sold
Purchase Type For Sale
Square Footage 2,464 sqft
Price per Sqft $170
Subdivision None Available
MLS Listing ID DEKT2018624
Sold Date 05/15/23
Style Colonial
Bedrooms 3
Full Baths 2
Half Baths 1
HOA Y/N N
Abv Grd Liv Area 2,464
Originating Board BRIGHT
Year Built 1994
Annual Tax Amount $1,393
Tax Year 2022
Lot Size 0.597 Acres
Acres 0.6
Lot Dimensions 130.00 x 200.00
Property Description
Welcome home to where peaceful serenity meets a multitude of tasteful upgrades in this beautiful 2-story home. This quiet and friendly neighborhood offers the best of both worlds with both privacy and easy convenience to Milford. Set back amongst mature trees this open private lot provides plenty of opportunities to enjoy both shade and delightful sunshine. New warm luxury vinyl plank flooring welcomes you in the front door and carries throughout the main level. The inviting, 2-story foyer is flanked by a lovely living room on one side and a spacious formal dining room on the other.The generous kitchen hosts a peninsula island, pantry, double oven range, and supplemental breakfast area. Main level laundry room also contains a second pantry and conceals a convenient powder room. Family room welcomes gathering and elegant daylight with a recently redone fireplace. Step out onto the newly screened porch to take in unobstructed panoramic views of the tranquil rear yard. A gracious primary suite is accented with a vaulted ceiling and hosts a large walk-in closet. The lavish en-suite full bath boasts an oversized 2-person jacuzzi tub, decorative wainscot, and separate shower. Two additional bedrooms and a full bath are also located on the upper level. Expansive rear yard backs to mature trees and welcomes yard activities and relaxation. Large attached side- loading garage provides additional storage and interior access through the laundry room. This stunning home provides tranquility and serenity with nearby ponds and lovely surrounding nature all located just 5 minutes from shopping, dining, and entertainment!
Location
State DE
County Kent
Area Milford (30805)
Zoning AR
Rooms
Other Rooms Living Room, Dining Room, Primary Bedroom, Bedroom 2, Bedroom 3, Kitchen, Family Room, Foyer, Laundry
Interior
Interior Features Breakfast Area, Carpet, Ceiling Fan(s), Combination Kitchen/Dining, Crown Moldings, Dining Area, Family Room Off Kitchen, Floor Plan - Traditional, Floor Plan - Open, Formal/Separate Dining Room, Kitchen - Eat-In, Kitchen - Island, Kitchen - Table Space, Pantry, Primary Bath(s), Recessed Lighting, Soaking Tub, Tub Shower, Wainscotting, Walk-in Closet(s)
Hot Water Electric
Heating Heat Pump - Gas BackUp, Heat Pump(s), Programmable Thermostat
Cooling Ceiling Fan(s), Central A/C, Heat Pump(s), Multi Units, Programmable Thermostat
Flooring Carpet, Luxury Vinyl Plank, Ceramic Tile
Fireplaces Number 1
Fireplaces Type Mantel(s)
Equipment Built-In Microwave, Dishwasher, Dryer, Energy Efficient Appliances, Exhaust Fan, Freezer, Icemaker, Microwave, Oven - Self Cleaning, Oven - Single, Oven/Range - Electric, Refrigerator, Washer, Water Heater
Fireplace Y
Window Features Double Hung,Insulated,Screens,Vinyl Clad
Appliance Built-In Microwave, Dishwasher, Dryer, Energy Efficient Appliances, Exhaust Fan, Freezer, Icemaker, Microwave, Oven - Self Cleaning, Oven - Single, Oven/Range - Electric, Refrigerator, Washer, Water Heater
Heat Source Electric, Propane - Leased
Laundry Has Laundry, Main Floor
Exterior
Exterior Feature Patio(s), Porch(es), Screened, Roof
Parking Features Additional Storage Area, Garage - Side Entry, Garage Door Opener, Inside Access
Garage Spaces 10.0
Water Access N
View Garden/Lawn, Trees/Woods
Roof Type Architectural Shingle
Accessibility Other
Porch Patio(s), Porch(es), Screened, Roof
Attached Garage 2
Total Parking Spaces 10
Garage Y
Building
Lot Description Backs to Trees, Front Yard, Landscaping, Rear Yard, Trees/Wooded
Story 2
Foundation Block, Crawl Space
Sewer Septic Exists
Water Well
Architectural Style Colonial
Level or Stories 2
Additional Building Above Grade, Below Grade
Structure Type Dry Wall
New Construction N
Schools
Elementary Schools Banneker
Middle Schools Milford Central Academy
High Schools Milford
School District Milford
Others
Senior Community No
Tax ID MD-00-18104-01-2900-000
Ownership Fee Simple
SqFt Source Assessor
Security Features Main Entrance Lock,Smoke Detector
Special Listing Condition Standard
Read Less
Want to know what your home might be worth? Contact us for a FREE valuation!

Our team is ready to help you sell your home for the highest possible price ASAP

Bought with Atreyu Edward Queen • Empower Real Estate, LLC





