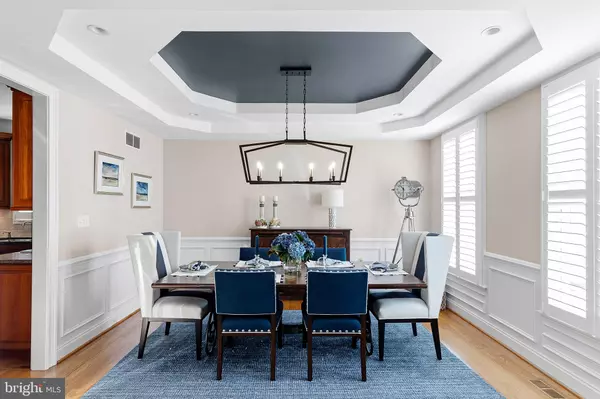$920,000
$899,000
2.3%For more information regarding the value of a property, please contact us for a free consultation.
18 KENTSHIRE CT Greenville, DE 19807
4 Beds
5 Baths
4,680 SqFt
Key Details
Sold Price $920,000
Property Type Single Family Home
Sub Type Detached
Listing Status Sold
Purchase Type For Sale
Square Footage 4,680 sqft
Price per Sqft $196
Subdivision Stonewold
MLS Listing ID DENC2041338
Sold Date 05/19/23
Style Traditional
Bedrooms 4
Full Baths 3
Half Baths 2
HOA Fees $58/ann
HOA Y/N Y
Abv Grd Liv Area 3,155
Originating Board BRIGHT
Year Built 2002
Annual Tax Amount $6,544
Tax Year 2022
Lot Size 8,276 Sqft
Acres 0.19
Property Description
This magazine-worthy home has over 4600 sqft of high end finishes and sits at the end of a quiet cul-de-sac in the desirable Stonewold community. Enter into the two-story foyer with turned staircase and gleaming hardwood floors to find an open formal dining room to the right room with double tray ceiling and wainscoting. Continue through to the updated kitchen with custom cherry cabinets, granite countertops and some new high-end stainless steel appliances including refrigerator, Wolf cooktop and Bosc wall oven. A bar with seating overlooks the spacious living room with vaulted ceiling, electric fireplace, new lighting fixtures, built-in Waterbury shelving, and eat-in kitchen space. Sliding door leads to a composite deck overlooking the beautiful yard. Off the living room find the main level primary suite with his and hers walk-in closets with shelving systems and new luxurious Waterbury en-suite with double sinks, large walk-in shower and high-end fixtures. To the left of the front door find the laundry room and updated powder room as well as access to the 2-car garage. The upper level consists of a loft/sitting area and 3 spacious bedrooms one with private bath and the other 2 sharing a Jack-and-Jill bath. The fully finished lower level offers endless entertaining options with separate bonus room, smaller gym area and large media room/billiards with wine fridge and powder room. Set on a finely manicured lot, this home offers luxury living just minutes from downtown Wilmington, Greenville and all major access roads.
Location
State DE
County New Castle
Area Hockssn/Greenvl/Centrvl (30902)
Zoning NC40
Rooms
Basement Daylight, Full, Fully Finished, Windows
Main Level Bedrooms 1
Interior
Interior Features Bar, Breakfast Area, Built-Ins, Carpet, Chair Railings, Crown Moldings, Dining Area, Entry Level Bedroom, Family Room Off Kitchen, Floor Plan - Open, Floor Plan - Traditional, Formal/Separate Dining Room, Primary Bath(s), Recessed Lighting, Upgraded Countertops, Walk-in Closet(s), Window Treatments, Wood Floors
Hot Water Natural Gas
Heating Forced Air
Cooling Central A/C
Flooring Hardwood
Fireplaces Number 1
Fireplaces Type Electric
Fireplace Y
Heat Source Natural Gas
Laundry Main Floor
Exterior
Exterior Feature Deck(s)
Parking Features Covered Parking, Garage - Side Entry, Inside Access
Garage Spaces 2.0
Water Access N
Roof Type Asphalt,Shingle
Accessibility None
Porch Deck(s)
Attached Garage 2
Total Parking Spaces 2
Garage Y
Building
Story 2
Foundation Concrete Perimeter
Sewer Public Sewer
Water Public
Architectural Style Traditional
Level or Stories 2
Additional Building Above Grade, Below Grade
New Construction N
Schools
School District Red Clay Consolidated
Others
Senior Community No
Tax ID 07-028.00-159
Ownership Fee Simple
SqFt Source Estimated
Security Features Security System
Special Listing Condition Standard
Read Less
Want to know what your home might be worth? Contact us for a FREE valuation!

Our team is ready to help you sell your home for the highest possible price ASAP

Bought with Debra Ward Sparre • RE/MAX Direct





