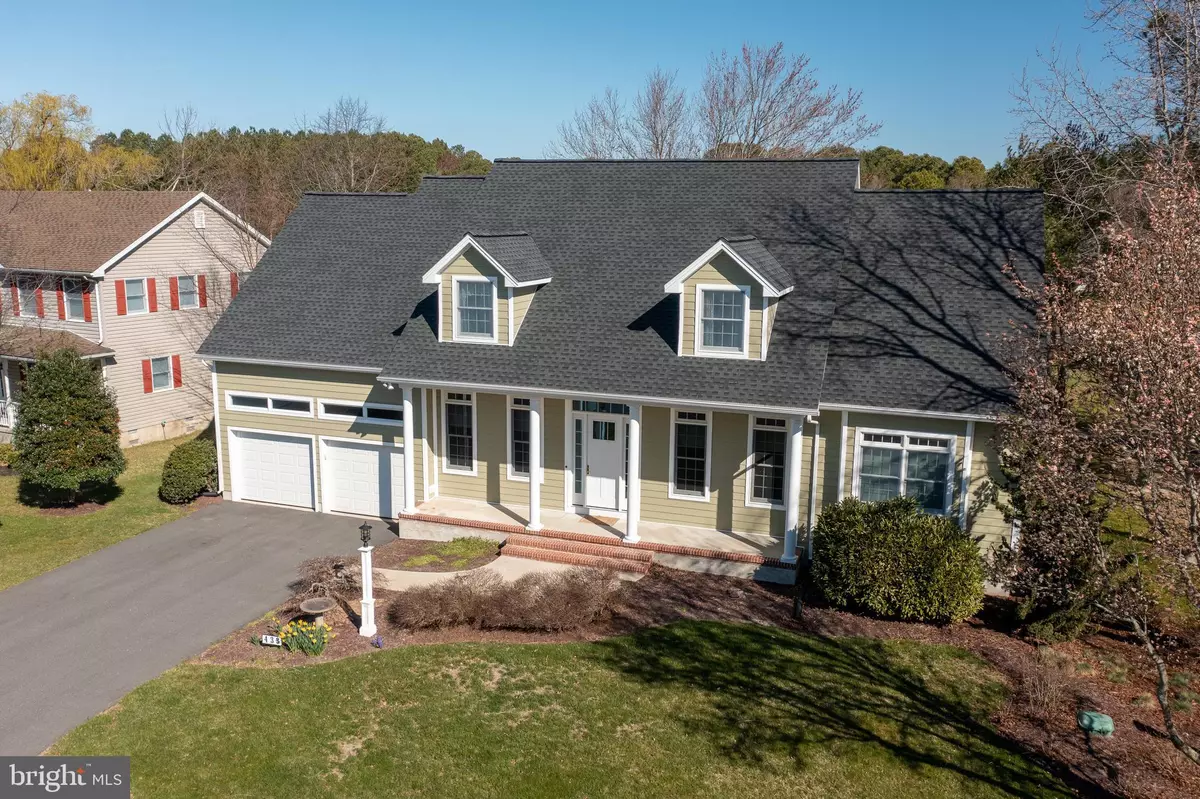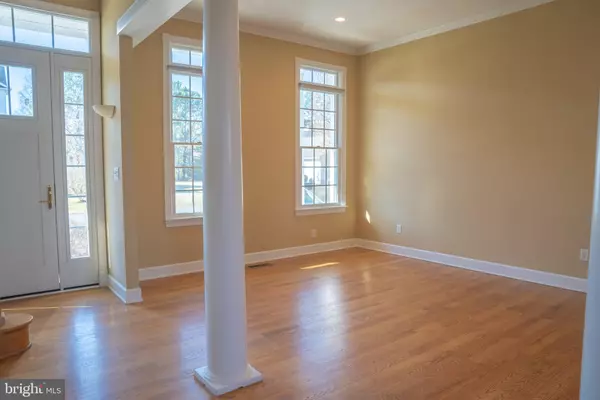$725,000
$745,000
2.7%For more information regarding the value of a property, please contact us for a free consultation.
433 CANAL WAY W Bethany Beach, DE 19930
4 Beds
4 Baths
3,600 SqFt
Key Details
Sold Price $725,000
Property Type Single Family Home
Sub Type Detached
Listing Status Sold
Purchase Type For Sale
Square Footage 3,600 sqft
Price per Sqft $201
Subdivision Salt Pond
MLS Listing ID DESU2038266
Sold Date 05/18/23
Style Contemporary
Bedrooms 4
Full Baths 3
Half Baths 1
HOA Fees $177/ann
HOA Y/N Y
Abv Grd Liv Area 3,600
Originating Board BRIGHT
Year Built 1999
Annual Tax Amount $1,544
Tax Year 2022
Lot Size 8,276 Sqft
Acres 0.19
Lot Dimensions 100.00 x 100.00
Property Description
Welcome to Salt Pond !!! This large single family house has plenty to offer. Boasting 3,600 square feet with 4 beds and 3.5 baths, this open floor plan home has hardwood floors throught the first floor and the staircase. Large first floor master bedroom. Kitchen with island and breakfast area overlooking the 12th hole at Salt Pond. Generous sunroom overlooks the golf course. Upstairs you will find 3 Bedrooms, one ensuite, and the third and fourth bedrooms share a Jack and Jill bath. A large seond floor bonus room is a perfect for entertaining or for adding a home gym or theater. There is additional unfinished space on the second floorfor expansion possibilities. The potential for this home is outstanding. This is the only single family home for sale in the ammenity rich community of Salt Pond and will not last long. Exterior of home is completely redone in 2022 including: siding, soffits and gutters at $100 K cost. This immaculate home is ready for you and your family to enjoy the good life in Salt Pond!
Location
State DE
County Sussex
Area Baltimore Hundred (31001)
Zoning MR
Rooms
Main Level Bedrooms 1
Interior
Hot Water Electric
Heating Heat Pump(s), Forced Air
Cooling Central A/C
Fireplaces Number 1
Heat Source Electric
Exterior
Parking Features Garage Door Opener, Garage - Front Entry
Garage Spaces 2.0
Water Access N
Accessibility 32\"+ wide Doors
Attached Garage 2
Total Parking Spaces 2
Garage Y
Building
Story 2
Foundation Crawl Space
Sewer Public Septic
Water Public
Architectural Style Contemporary
Level or Stories 2
Additional Building Above Grade, Below Grade
New Construction N
Schools
School District Indian River
Others
Senior Community No
Tax ID 134-13.00-1420.00
Ownership Fee Simple
SqFt Source Assessor
Acceptable Financing Cash, Conventional
Listing Terms Cash, Conventional
Financing Cash,Conventional
Special Listing Condition Standard
Read Less
Want to know what your home might be worth? Contact us for a FREE valuation!

Our team is ready to help you sell your home for the highest possible price ASAP

Bought with Paul A. Sicari • Compass





