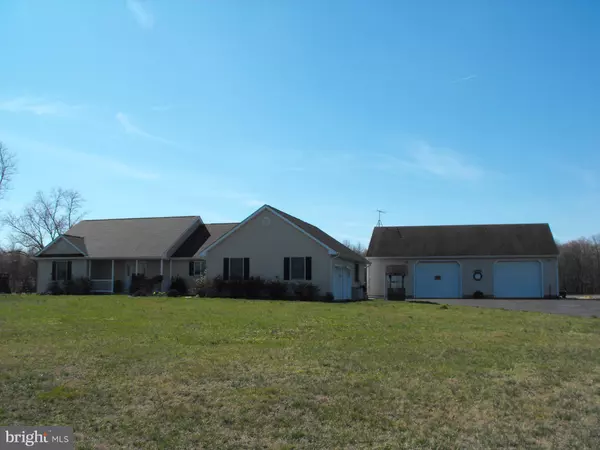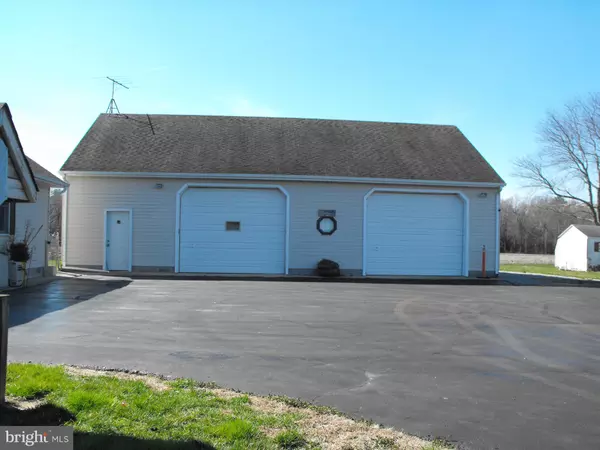$395,000
$425,000
7.1%For more information regarding the value of a property, please contact us for a free consultation.
533 AMSTERDAM RD Felton, DE 19943
3 Beds
2 Baths
1,999 SqFt
Key Details
Sold Price $395,000
Property Type Single Family Home
Sub Type Detached
Listing Status Sold
Purchase Type For Sale
Square Footage 1,999 sqft
Price per Sqft $197
Subdivision None Available
MLS Listing ID DEKT2017936
Sold Date 05/19/23
Style Ranch/Rambler
Bedrooms 3
Full Baths 2
HOA Y/N N
Abv Grd Liv Area 1,999
Originating Board BRIGHT
Year Built 1996
Annual Tax Amount $515
Tax Year 2022
Lot Size 1.000 Acres
Acres 1.0
Property Description
Country living yet just minutes to town. 3 bedrooms, 2 bath Ranch home with a split floor plan on 1 acre and backs to farm preservation land. Enter into the open foyer that leads into the spacious Great room or into the kitchen. Kitchen with double sink, loads of cabinets and peninsula great for bar stools for that quick meal or morning breakfast. Dining room is large enough for a 6- or 8-person table. Slider off dining room take you out to the deck and fenced yard. Main bedroom off the kitchen and dining room has walk in closet, sink and vanity area outside of tub/shower and commode area. Another closet as well. The remaining two bedrooms off the Great room have their own full bathroom. Great room with gas(propane) fireplace. Two car attached side entry garage with inside access. Outside is a 50 x 32 building with separate bays and garage doors, heat, electric and water and tons of storage. Store your boat, small RV or utility trailers. Outside the large outbuilding is another building with a garage door perfect for lawn or snow equipment. New furnace in December 2022. Taxes reflect a senior discount.
Location
State DE
County Kent
Area Lake Forest (30804)
Zoning AR
Rooms
Other Rooms Living Room, Dining Room, Primary Bedroom, Bedroom 2, Bedroom 3, Kitchen
Main Level Bedrooms 3
Interior
Hot Water Electric
Heating Forced Air
Cooling Central A/C
Fireplaces Number 1
Fireplaces Type Gas/Propane
Fireplace Y
Heat Source Propane - Leased
Laundry Main Floor
Exterior
Exterior Feature Deck(s), Porch(es)
Parking Features Garage - Side Entry, Garage Door Opener, Inside Access
Garage Spaces 10.0
Fence Chain Link
Water Access N
Accessibility None
Porch Deck(s), Porch(es)
Attached Garage 2
Total Parking Spaces 10
Garage Y
Building
Story 1
Foundation Brick/Mortar
Sewer Gravity Sept Fld
Water Well
Architectural Style Ranch/Rambler
Level or Stories 1
Additional Building Above Grade, Below Grade
New Construction N
Schools
School District Lake Forest
Others
Senior Community No
Tax ID SM-00-13700-01-0307-00001
Ownership Fee Simple
SqFt Source Estimated
Security Features Exterior Cameras
Special Listing Condition Standard
Read Less
Want to know what your home might be worth? Contact us for a FREE valuation!

Our team is ready to help you sell your home for the highest possible price ASAP

Bought with Susan Hastings • Patterson-Schwartz-Dover





