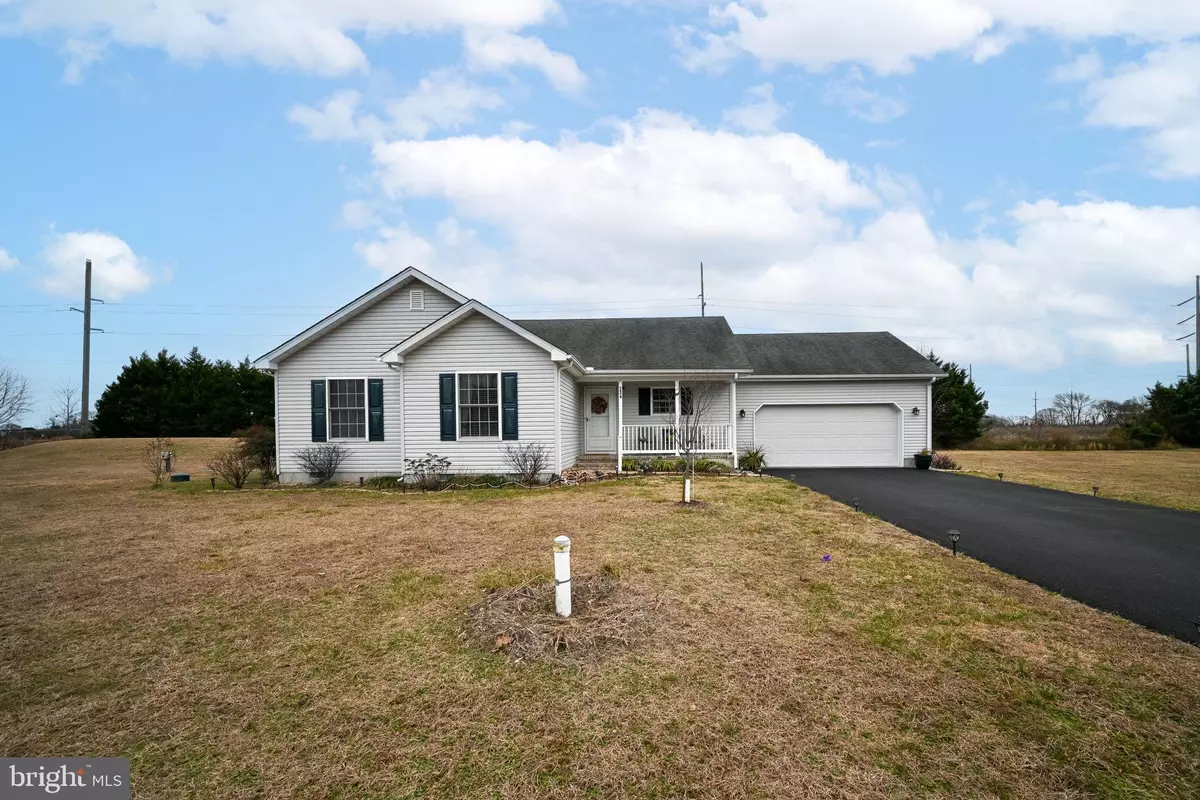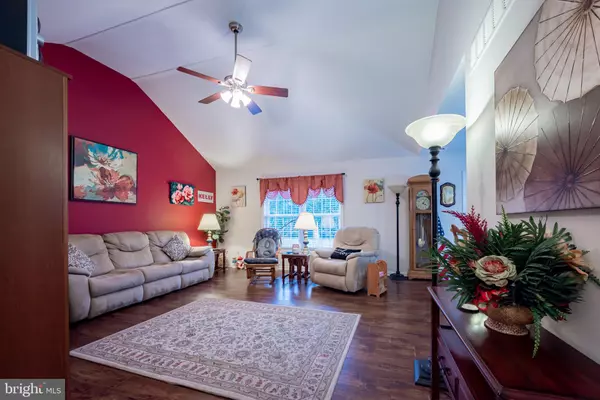$299,900
$299,900
For more information regarding the value of a property, please contact us for a free consultation.
7478 STATION LN Seaford, DE 19973
3 Beds
2 Baths
1,420 SqFt
Key Details
Sold Price $299,900
Property Type Single Family Home
Sub Type Detached
Listing Status Sold
Purchase Type For Sale
Square Footage 1,420 sqft
Price per Sqft $211
Subdivision Ross Station
MLS Listing ID DESU2035822
Sold Date 05/22/23
Style Ranch/Rambler
Bedrooms 3
Full Baths 2
HOA Fees $14/ann
HOA Y/N Y
Abv Grd Liv Area 1,420
Originating Board BRIGHT
Year Built 2008
Annual Tax Amount $736
Tax Year 2022
Lot Size 1.200 Acres
Acres 1.2
Lot Dimensions 0.00 x 0.00
Property Description
Welcome to 7478 Station Lane in the community of Ross Station. Here's your opportunity to have this lovely home as your very own! The recently resurfaced driveway has ample parking for up to 6 vehicles. A convenient 2 car garage has been fully insulated and drywalled with interior access to the kitchen. Inside, fall in love with the open layout featuring a living room with vaulted ceiling, vinyl plank flooring throughout, and a spacious kitchen with plenty of workspace. Granite countertops add a special touch. The primary bedroom has a large en suite with a HUGE tile walk in shower and a comfort height toilet. Your wardrobe has plenty of room in a walkin closet. 2 additional bedrooms share a hall bath. When the weather breaks and you want to be outdoors, just open the slider door. The private 1.2 acre yard can be enjoyed from the comfort of your roofed deck, where you'll see the pear and peach trees flowering this spring. Not only does this home have low property taxes and a low HOA, a Solar system keeps those electric bills in check, making it affordable as well. Call today for your private tour!
Location
State DE
County Sussex
Area Seaford Hundred (31013)
Zoning AR-1
Rooms
Other Rooms Living Room, Primary Bedroom, Bedroom 2, Bedroom 3, Kitchen, Bathroom 2, Primary Bathroom
Main Level Bedrooms 3
Interior
Interior Features Ceiling Fan(s), Floor Plan - Open, Primary Bath(s), Walk-in Closet(s), Attic, Dining Area, Entry Level Bedroom, Family Room Off Kitchen, Pantry, Tub Shower, Upgraded Countertops, Window Treatments, Stall Shower
Hot Water Electric
Heating Forced Air
Cooling Central A/C, Ceiling Fan(s)
Flooring Luxury Vinyl Tile, Laminate Plank, Vinyl
Equipment Built-In Microwave, Dishwasher, Oven/Range - Electric, Refrigerator, Dryer, Stainless Steel Appliances, Washer
Fireplace N
Window Features Double Hung,Screens
Appliance Built-In Microwave, Dishwasher, Oven/Range - Electric, Refrigerator, Dryer, Stainless Steel Appliances, Washer
Heat Source Propane - Leased
Laundry Main Floor
Exterior
Exterior Feature Porch(es), Deck(s)
Parking Features Garage - Front Entry, Garage Door Opener, Inside Access
Garage Spaces 2.0
Utilities Available Cable TV Available, Propane
Water Access N
View Garden/Lawn
Roof Type Architectural Shingle,Pitched
Accessibility 32\"+ wide Doors
Porch Porch(es), Deck(s)
Attached Garage 2
Total Parking Spaces 2
Garage Y
Building
Lot Description Open, Backs to Trees, Front Yard, Rear Yard, SideYard(s)
Story 1
Foundation Crawl Space
Sewer Mound System
Water Well
Architectural Style Ranch/Rambler
Level or Stories 1
Additional Building Above Grade, Below Grade
Structure Type Dry Wall,Cathedral Ceilings
New Construction N
Schools
School District Seaford
Others
Pets Allowed Y
Senior Community No
Tax ID 531-07.00-38.00
Ownership Fee Simple
SqFt Source Estimated
Security Features Exterior Cameras,Smoke Detector
Acceptable Financing Conventional, FHA, USDA, VA
Listing Terms Conventional, FHA, USDA, VA
Financing Conventional,FHA,USDA,VA
Special Listing Condition Standard
Pets Allowed No Pet Restrictions
Read Less
Want to know what your home might be worth? Contact us for a FREE valuation!

Our team is ready to help you sell your home for the highest possible price ASAP

Bought with Kimberly Anne Benton • Keller Williams Realty





