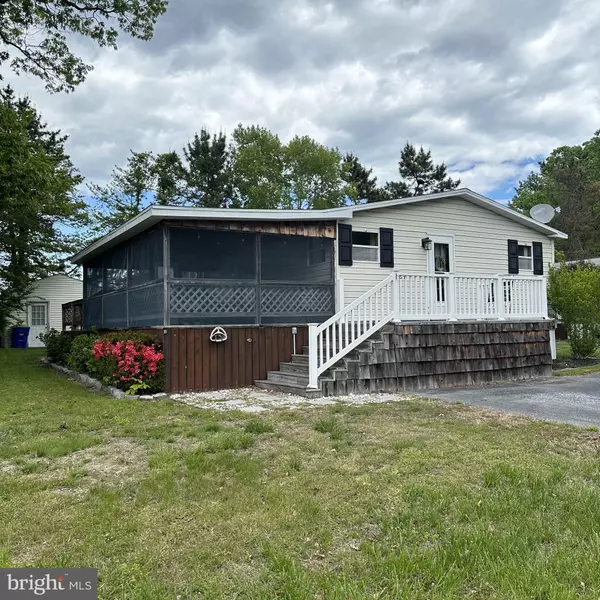$125,000
$125,000
For more information regarding the value of a property, please contact us for a free consultation.
35243 BREAKERS ST Millsboro, DE 19966
3 Beds
2 Baths
1,792 SqFt
Key Details
Sold Price $125,000
Property Type Manufactured Home
Sub Type Manufactured
Listing Status Sold
Purchase Type For Sale
Square Footage 1,792 sqft
Price per Sqft $69
Subdivision Potnets Bayside
MLS Listing ID DESU2040880
Sold Date 05/26/23
Style Ranch/Rambler
Bedrooms 3
Full Baths 2
HOA Y/N N
Abv Grd Liv Area 1,792
Originating Board BRIGHT
Land Lease Amount 833.0
Land Lease Frequency Monthly
Year Built 1990
Annual Tax Amount $510
Tax Year 2022
Lot Size 7,405 Sqft
Acres 0.17
Property Description
Breakers Street features and open concept floor plan with luxury vinyl plank flooring throughout. As you enter the kitchen, you will see plenty of cabinetry and plenty of room for entertaining. The three bedrooms are large enough for king-size beds. The hall bath has a new tub-shower combo.There is a screen porch with a deck on the left side of the home with access to the kitchen and living room, and a large storage building in the rear yard.
Disclosure: Bayside is a community of mobile homes with land lease. You own the home and lease the land with year-round living. It has been a very popular way for people to own in waterfront communities in the Long Neck area. Land leases vary depending on whether the home is non-waterfront, waterfront or water view. Homeowners' have access to all of the amenities within the six Pot-Nets communities, including private beach, all pools, and boat ramps. Boat slips are available.
Location
State DE
County Sussex
Area Indian River Hundred (31008)
Zoning MH
Interior
Interior Features Ceiling Fan(s), Combination Kitchen/Dining, Floor Plan - Open, Pantry, Primary Bath(s), Tub Shower, Walk-in Closet(s), Window Treatments
Hot Water Electric
Heating Forced Air
Cooling Central A/C
Flooring Laminate Plank
Equipment Dishwasher, Dryer - Electric, Microwave, Refrigerator, Washer, Water Heater
Appliance Dishwasher, Dryer - Electric, Microwave, Refrigerator, Washer, Water Heater
Heat Source Propane - Leased
Exterior
Garage Spaces 2.0
Utilities Available Cable TV, Phone
Water Access Y
Water Access Desc Boat - Powered,Canoe/Kayak,Personal Watercraft (PWC),Private Access,Waterski/Wakeboard
Roof Type Shingle
Accessibility None
Total Parking Spaces 2
Garage N
Building
Story 1
Foundation Pillar/Post/Pier
Sewer Public Sewer
Water Public
Architectural Style Ranch/Rambler
Level or Stories 1
Additional Building Above Grade, Below Grade
Structure Type Vaulted Ceilings
New Construction N
Schools
Elementary Schools Long Neck
Middle Schools Millsboro
High Schools Sussex Central
School District Indian River
Others
Senior Community No
Tax ID 234-30.00-3.00-38905
Ownership Land Lease
SqFt Source Estimated
Acceptable Financing Cash, Conventional, VA
Listing Terms Cash, Conventional, VA
Financing Cash,Conventional,VA
Special Listing Condition Standard
Read Less
Want to know what your home might be worth? Contact us for a FREE valuation!

Our team is ready to help you sell your home for the highest possible price ASAP

Bought with KARA BRASURE • Patterson-Schwartz-Rehoboth





