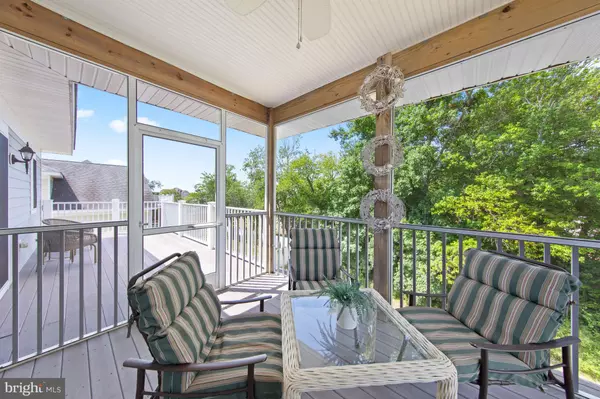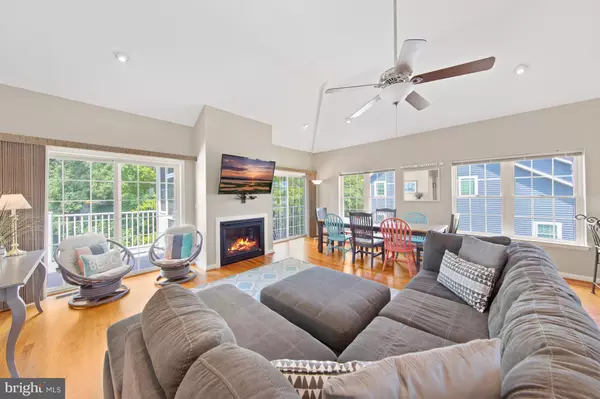$575,000
$589,000
2.4%For more information regarding the value of a property, please contact us for a free consultation.
38024 FENWICK SHOALS BLVD Selbyville, DE 19975
4 Beds
4 Baths
2,246 SqFt
Key Details
Sold Price $575,000
Property Type Single Family Home
Sub Type Detached
Listing Status Sold
Purchase Type For Sale
Square Footage 2,246 sqft
Price per Sqft $256
Subdivision Fenwick Shoals
MLS Listing ID DESU2029906
Sold Date 05/26/23
Style Coastal
Bedrooms 4
Full Baths 3
Half Baths 1
HOA Fees $166/mo
HOA Y/N Y
Abv Grd Liv Area 2,246
Originating Board BRIGHT
Year Built 2004
Annual Tax Amount $1,993
Tax Year 2022
Lot Size 0.260 Acres
Acres 0.26
Lot Dimensions 75.00 x 159.00
Property Description
Welcome to your Coastal Delaware Beach Home nestled inside the desirable gated community of Fenwick Shoals, just 3 miles to the beach, shopping, and restaurants. Begin your day sipping coffee and planning your beach time in the lovely screened in porch or open-air deck backing to mature trees. Inside enjoy an open floor plan, cathedral ceilings, hardwood floors, recessed lighting, a pleasing coastal color palette and cozy gas fireplace in the living room. You will love preparing your favorite meals in the sun filled eat-in kitchen that features sleek granite countertops, stainless steel appliances, 42-inch cabinets, and a peninsula island providing additional seating for casual dining. The primary bedroom is complete with a walk-in closet and ensuite bath. The lower level is highlighted by a spacious family room, three nicely sized bedrooms, two full baths and laundry. Large private backyard perfect for a fenced in pet area or a private pool. This home offers 2 garages and a large storage room on the first floor, the perfect place to store your beach gear! This home could be a great vacation home or an investment property with great rental potential. Sold partially furnished. Great location with outdoor community pool, close to the beach, golf courses, shops and so much more!
Location
State DE
County Sussex
Area Baltimore Hundred (31001)
Zoning MR
Rooms
Other Rooms Living Room, Dining Room, Primary Bedroom, Bedroom 2, Bedroom 3, Bedroom 4, Kitchen, Family Room, Foyer, Laundry, Storage Room, Utility Room, Screened Porch
Interior
Interior Features Breakfast Area, Carpet, Ceiling Fan(s), Combination Dining/Living, Combination Kitchen/Dining, Combination Kitchen/Living, Dining Area, Family Room Off Kitchen, Floor Plan - Open, Kitchen - Eat-In, Kitchen - Gourmet, Kitchen - Table Space, Primary Bath(s), Recessed Lighting, Stall Shower, Tub Shower, Upgraded Countertops, Walk-in Closet(s), Window Treatments, Wood Floors
Hot Water Electric
Heating Forced Air, Zoned, Heat Pump(s)
Cooling Ceiling Fan(s), Central A/C, Zoned
Flooring Carpet, Ceramic Tile, Hardwood, Vinyl, Concrete
Fireplaces Number 1
Fireplaces Type Fireplace - Glass Doors, Gas/Propane
Equipment Built-In Microwave, Built-In Range, Dishwasher, Disposal, Dryer, Exhaust Fan, Icemaker, Microwave, Oven - Single, Oven/Range - Electric, Refrigerator, Stainless Steel Appliances, Stove, Washer, Water Heater
Furnishings Partially
Fireplace Y
Window Features Bay/Bow,Double Pane,Screens,Vinyl Clad
Appliance Built-In Microwave, Built-In Range, Dishwasher, Disposal, Dryer, Exhaust Fan, Icemaker, Microwave, Oven - Single, Oven/Range - Electric, Refrigerator, Stainless Steel Appliances, Stove, Washer, Water Heater
Heat Source Electric
Laundry Has Laundry, Upper Floor
Exterior
Exterior Feature Balcony, Deck(s), Enclosed, Porch(es), Roof, Screened
Parking Features Additional Storage Area, Built In, Garage - Front Entry, Garage Door Opener, Inside Access
Garage Spaces 6.0
Amenities Available Common Grounds, Gated Community, Pool - Outdoor
Water Access N
View Garden/Lawn, Trees/Woods
Roof Type Architectural Shingle,Pitched
Accessibility Other
Porch Balcony, Deck(s), Enclosed, Porch(es), Roof, Screened
Attached Garage 2
Total Parking Spaces 6
Garage Y
Building
Lot Description Backs to Trees, Front Yard, Landscaping, Private, Rear Yard, SideYard(s)
Story 3
Foundation Concrete Perimeter
Sewer Public Sewer
Water Public
Architectural Style Coastal
Level or Stories 3
Additional Building Above Grade, Below Grade
Structure Type 9'+ Ceilings,Cathedral Ceilings,Dry Wall,High,Vaulted Ceilings
New Construction N
Schools
Elementary Schools Phillip C. Showell
Middle Schools Selbyville
High Schools Indian River
School District Indian River
Others
Pets Allowed Y
HOA Fee Include Common Area Maintenance,Snow Removal,Trash
Senior Community No
Tax ID 533-19.00-757.00
Ownership Fee Simple
SqFt Source Assessor
Security Features Main Entrance Lock,Security Gate,Smoke Detector
Special Listing Condition Standard
Pets Allowed No Pet Restrictions
Read Less
Want to know what your home might be worth? Contact us for a FREE valuation!

Our team is ready to help you sell your home for the highest possible price ASAP

Bought with Sherri Hearn • Coldwell Banker Realty





