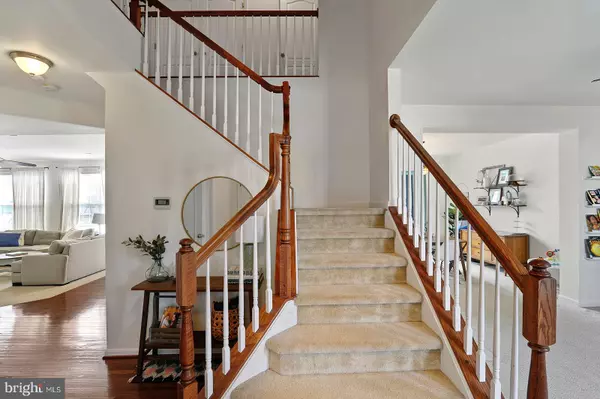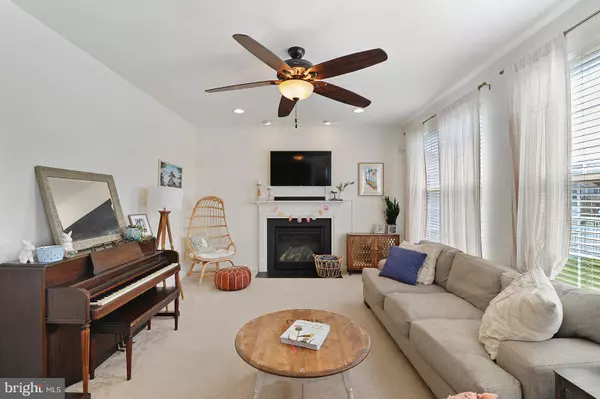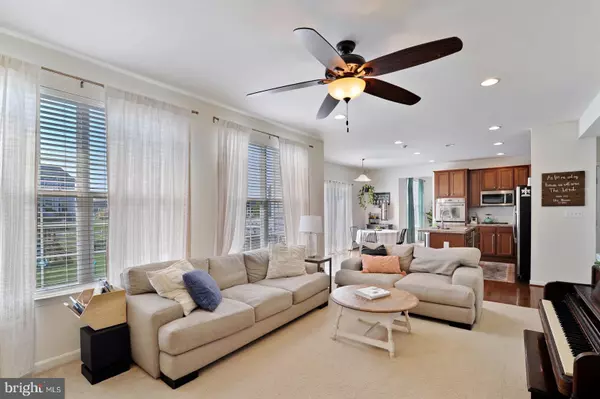$450,000
$439,900
2.3%For more information regarding the value of a property, please contact us for a free consultation.
1191 WINDROW WAY Magnolia, DE 19962
5 Beds
4 Baths
2,968 SqFt
Key Details
Sold Price $450,000
Property Type Single Family Home
Sub Type Detached
Listing Status Sold
Purchase Type For Sale
Square Footage 2,968 sqft
Price per Sqft $151
Subdivision Chestnut Ridge
MLS Listing ID DEKT2016306
Sold Date 05/26/23
Style Contemporary
Bedrooms 5
Full Baths 3
Half Baths 1
HOA Fees $70/qua
HOA Y/N Y
Abv Grd Liv Area 2,240
Originating Board BRIGHT
Year Built 2013
Annual Tax Amount $1,422
Tax Year 2022
Lot Size 10,695 Sqft
Acres 0.25
Lot Dimensions 80.00 x 140.00
Property Description
Back on the market! One look and you'll fall in love with this stunning home located in the heart of The Reserve at Chestnut Ridge. This includes pool, playground, and gym access. Upon arrival you will find a perfectly manicured and irrigated quarter acre lot with concrete driveway and a two car garage. Enter through the front door to glossy hardwood flooring and access to a half bathroom and garage. Continue through to the main living room which offers a cozy fireplace, oversized windows to allow for ample amount of light. Also along the backside of the house is a spacious kitchen which includes all stainless steel appliances, a double wall oven, a gas stovetop, and double sink in the island. There is enough space for a dining area between the kitchen island back sliding glass door. A formal dining area and additional living area are also on the main floor. The upper floor includes four spacious bedrooms and two full bathrooms. The basement includes a spacious bedroom with full bathroom and additional recreational area. The backyard is composed of split rail fencing and a painted white deck. Located in the desirable Caesar Rodney School District. Schedule your tour today! *Owner is a licensed real estate salesperson.
Location
State DE
County Kent
Area Caesar Rodney (30803)
Zoning AC
Rooms
Other Rooms Living Room, Dining Room, Primary Bedroom, Bedroom 2, Bedroom 3, Bedroom 4, Bedroom 5, Kitchen, Great Room
Basement Drainage System, Full, Fully Finished, Improved, Interior Access, Sump Pump, Windows
Interior
Interior Features Breakfast Area, Built-Ins, Carpet, Ceiling Fan(s), Combination Kitchen/Living, Dining Area, Family Room Off Kitchen, Formal/Separate Dining Room, Kitchen - Eat-In, Kitchen - Island, Soaking Tub, Stall Shower, Tub Shower, Window Treatments
Hot Water Electric
Heating Forced Air
Cooling Ceiling Fan(s), Central A/C
Flooring Carpet, Ceramic Tile, Hardwood
Fireplaces Type Gas/Propane, Mantel(s)
Equipment Built-In Microwave, Dishwasher, Exhaust Fan, Microwave, Oven - Double, Oven - Wall, Stainless Steel Appliances, Stove, Refrigerator, Washer/Dryer Hookups Only, Water Heater
Furnishings No
Fireplace Y
Appliance Built-In Microwave, Dishwasher, Exhaust Fan, Microwave, Oven - Double, Oven - Wall, Stainless Steel Appliances, Stove, Refrigerator, Washer/Dryer Hookups Only, Water Heater
Heat Source Natural Gas
Laundry Hookup, Upper Floor
Exterior
Parking Features Additional Storage Area, Garage - Front Entry, Garage Door Opener, Inside Access
Garage Spaces 6.0
Fence Split Rail
Water Access N
Street Surface Concrete
Accessibility None
Attached Garage 2
Total Parking Spaces 6
Garage Y
Building
Story 2
Foundation Concrete Perimeter
Sewer Public Sewer
Water Public
Architectural Style Contemporary
Level or Stories 2
Additional Building Above Grade, Below Grade
Structure Type Dry Wall
New Construction N
Schools
School District Caesar Rodney
Others
Senior Community No
Tax ID NM-00-11203-09-2500-000
Ownership Fee Simple
SqFt Source Assessor
Security Features Carbon Monoxide Detector(s),Smoke Detector
Horse Property N
Special Listing Condition Standard
Read Less
Want to know what your home might be worth? Contact us for a FREE valuation!

Our team is ready to help you sell your home for the highest possible price ASAP

Bought with Tiffanie C Radomicki • Empower Real Estate, LLC





