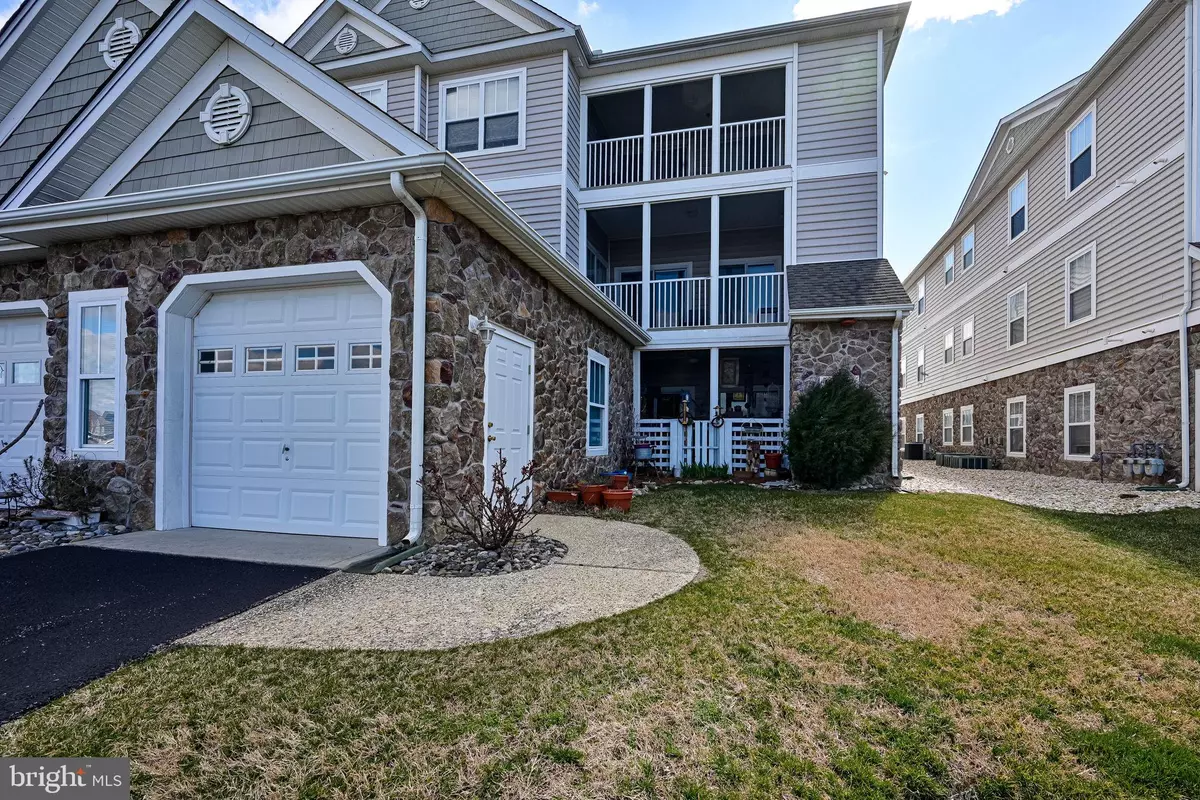$235,000
$240,000
2.1%For more information regarding the value of a property, please contact us for a free consultation.
3701 N SAGAMORE DR #3701B Milford, DE 19963
2 Beds
2 Baths
1,127 SqFt
Key Details
Sold Price $235,000
Property Type Condo
Sub Type Condo/Co-op
Listing Status Sold
Purchase Type For Sale
Square Footage 1,127 sqft
Price per Sqft $208
Subdivision Hearthstone Manor
MLS Listing ID DESU2037892
Sold Date 06/05/23
Style Unit/Flat
Bedrooms 2
Full Baths 2
Condo Fees $351/qua
HOA Fees $55/qua
HOA Y/N Y
Abv Grd Liv Area 1,127
Originating Board BRIGHT
Year Built 2006
Annual Tax Amount $778
Tax Year 2022
Lot Dimensions 0.00 x 0.00
Property Description
BACK ON THE MARKET THROUGH NO FAULT OF THE SELLER… Resort-style living in a prime location! This Hearthstone Manor condo features an open floorplan, two spacious bedrooms, large kitchen, a screened porch, attached garage, and fabulous community amenities! Step inside to the bright open floorplan joining your living room, dining room, and kitchen; the ideal space for enjoying your everyday routine. The bright white kitchen has abundant counter and cabinet space and also offers additional counter seating. From the main living space, step outside to the screened porch to relax, sip coffee, read, and grow your plants and spices in the sunshine. Back inside, you will find two spacious bedrooms, including the corner primary suite with large en-suite bath. This primary bedroom has beautiful natural light beaming through the windows and also offers access to the screened porch. Completing this home is another full bathroom and a perfectly-equipped laundry/mudroom situated just inside the garage with shelving and space for storing your things when you enter the home. This condo is one of only a handful which offers a garage with interior access. Hearthstone Manor is a wonderful community where you can immerse yourself in activities and interact with your community as much as you desire. With an outdoor pool, community center, and scenic surroundings, you will love the maintenance-free living and scenic backdrop. Conveniently located just off Route1 and across the street from the new Bay Health Medical Center, a 5 minute drive to downtown Milford's dining and shopping area, and just a ten-minute drive to the beautiful Delaware beaches! It has been meticulously cared for and is 100% move-in ready. Be sure to schedule a showing today!
Location
State DE
County Sussex
Area Cedar Creek Hundred (31004)
Zoning TN
Rooms
Other Rooms Living Room, Dining Room, Primary Bedroom, Kitchen, Laundry, Bathroom 2, Primary Bathroom, Screened Porch
Main Level Bedrooms 2
Interior
Interior Features Breakfast Area, Ceiling Fan(s), Crown Moldings, Dining Area, Entry Level Bedroom, Family Room Off Kitchen, Floor Plan - Open, Primary Bath(s), Sprinkler System, Stall Shower, Tub Shower, Walk-in Closet(s), Window Treatments, Wood Floors
Hot Water 60+ Gallon Tank
Heating Forced Air
Cooling Central A/C
Flooring Hardwood, Laminated, Tile/Brick, Vinyl
Equipment Built-In Microwave, Dishwasher, Dryer - Electric, Dryer - Front Loading, ENERGY STAR Clothes Washer, ENERGY STAR Dishwasher, ENERGY STAR Refrigerator, Microwave, Oven - Self Cleaning, Oven - Single, Oven/Range - Electric, Refrigerator, Stove, Washer, Water Heater
Window Features Double Pane,Screens,Sliding
Appliance Built-In Microwave, Dishwasher, Dryer - Electric, Dryer - Front Loading, ENERGY STAR Clothes Washer, ENERGY STAR Dishwasher, ENERGY STAR Refrigerator, Microwave, Oven - Self Cleaning, Oven - Single, Oven/Range - Electric, Refrigerator, Stove, Washer, Water Heater
Heat Source Natural Gas
Laundry Main Floor
Exterior
Exterior Feature Porch(es), Screened
Parking Features Additional Storage Area, Garage - Front Entry, Inside Access
Garage Spaces 2.0
Parking On Site 1
Amenities Available Club House, Pool - Outdoor
Water Access N
View Garden/Lawn
Roof Type Pitched,Shingle
Accessibility 36\"+ wide Halls, Level Entry - Main, No Stairs
Porch Porch(es), Screened
Attached Garage 1
Total Parking Spaces 2
Garage Y
Building
Lot Description Front Yard, Landscaping, Open
Story 1
Unit Features Garden 1 - 4 Floors
Sewer Public Sewer
Water Public
Architectural Style Unit/Flat
Level or Stories 1
Additional Building Above Grade, Below Grade
Structure Type Dry Wall
New Construction N
Schools
School District Milford
Others
Pets Allowed Y
HOA Fee Include Lawn Maintenance,Snow Removal,Insurance,Management
Senior Community No
Tax ID 330-15.00-84.08-3702B
Ownership Condominium
Security Features Carbon Monoxide Detector(s),Fire Detection System,Smoke Detector,Sprinkler System - Indoor
Acceptable Financing Cash, Conventional, FHA, VA
Listing Terms Cash, Conventional, FHA, VA
Financing Cash,Conventional,FHA,VA
Special Listing Condition Standard
Pets Allowed Cats OK, Dogs OK
Read Less
Want to know what your home might be worth? Contact us for a FREE valuation!

Our team is ready to help you sell your home for the highest possible price ASAP

Bought with Yvonne M Hall • Keller Williams Realty Central-Delaware





