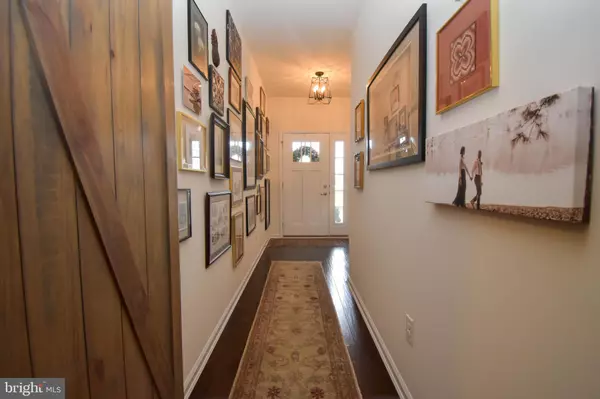$384,900
$384,900
For more information regarding the value of a property, please contact us for a free consultation.
29859 PLANTATION DR Millsboro, DE 19966
3 Beds
2 Baths
3,398 SqFt
Key Details
Sold Price $384,900
Property Type Single Family Home
Sub Type Detached
Listing Status Sold
Purchase Type For Sale
Square Footage 3,398 sqft
Price per Sqft $113
Subdivision Homestead
MLS Listing ID DESU2040546
Sold Date 06/07/23
Style Ranch/Rambler
Bedrooms 3
Full Baths 2
HOA Fees $29
HOA Y/N Y
Abv Grd Liv Area 1,850
Originating Board BRIGHT
Year Built 2016
Annual Tax Amount $2,048
Tax Year 2022
Lot Size 6,970 Sqft
Acres 0.16
Lot Dimensions 55.00 x 100.00
Property Description
Welcome to The Homestead! Located in this quiet community is this exceptionally well maintained home that is larger than what meets the eye. From the moment you enter you will feel welcome. The entry hall leads to the rear of the home which was designed with entertaining in mind. The open concept space features the spacious living room, kitchen with stainless steel appliances, including a double oven, granite countertops and a large center island with abundant space for seating. Beyond is the dining room that has views of the backyard. The owner's suite features built-ins along with Schumacher wallpaper and grasscloth on the walls adding to the design appeal. There is also a walk-in closet and ensuite bathroom. In the front of the home you will find 2 nicely sized bedrooms along with a full bathroom in the hallway. The full basement is partially finished and is currently being used as another living space. There are rough-ins for a full bathroom in the basement along with built-in shelving in the storage room. Outside you will find a large composite deck, covered sitting area below the deck and outside shower. Additional features include a 2 car attached garage with epoxy flooring, irrigation system, beautiful landscaping and so much more. Come take a look and truly appreciate all this home has to offer!
Location
State DE
County Sussex
Area Dagsboro Hundred (31005)
Zoning TN
Rooms
Basement Full
Main Level Bedrooms 3
Interior
Interior Features Ceiling Fan(s), Floor Plan - Open, Kitchen - Island, Pantry, Primary Bath(s), Recessed Lighting, Upgraded Countertops, Walk-in Closet(s), Window Treatments, Wood Floors
Hot Water Electric
Heating Heat Pump(s)
Cooling Central A/C
Flooring Carpet, Ceramic Tile, Hardwood
Equipment Cooktop, Dishwasher, Dryer, Microwave, Oven - Wall, Refrigerator, Washer, Water Heater
Fireplace N
Window Features Insulated
Appliance Cooktop, Dishwasher, Dryer, Microwave, Oven - Wall, Refrigerator, Washer, Water Heater
Heat Source None
Laundry Main Floor
Exterior
Exterior Feature Deck(s)
Parking Features Garage - Front Entry
Garage Spaces 2.0
Utilities Available Cable TV Available
Water Access N
Roof Type Architectural Shingle
Accessibility None
Porch Deck(s)
Attached Garage 2
Total Parking Spaces 2
Garage Y
Building
Story 1
Foundation Concrete Perimeter
Sewer Public Sewer
Water Public
Architectural Style Ranch/Rambler
Level or Stories 1
Additional Building Above Grade, Below Grade
Structure Type Dry Wall
New Construction N
Schools
School District Indian River
Others
Senior Community No
Tax ID 133-21.00-20.00
Ownership Fee Simple
SqFt Source Assessor
Security Features Security System
Special Listing Condition Standard
Read Less
Want to know what your home might be worth? Contact us for a FREE valuation!

Our team is ready to help you sell your home for the highest possible price ASAP

Bought with Andy Whitescarver • RE/MAX Realty Group Rehoboth





