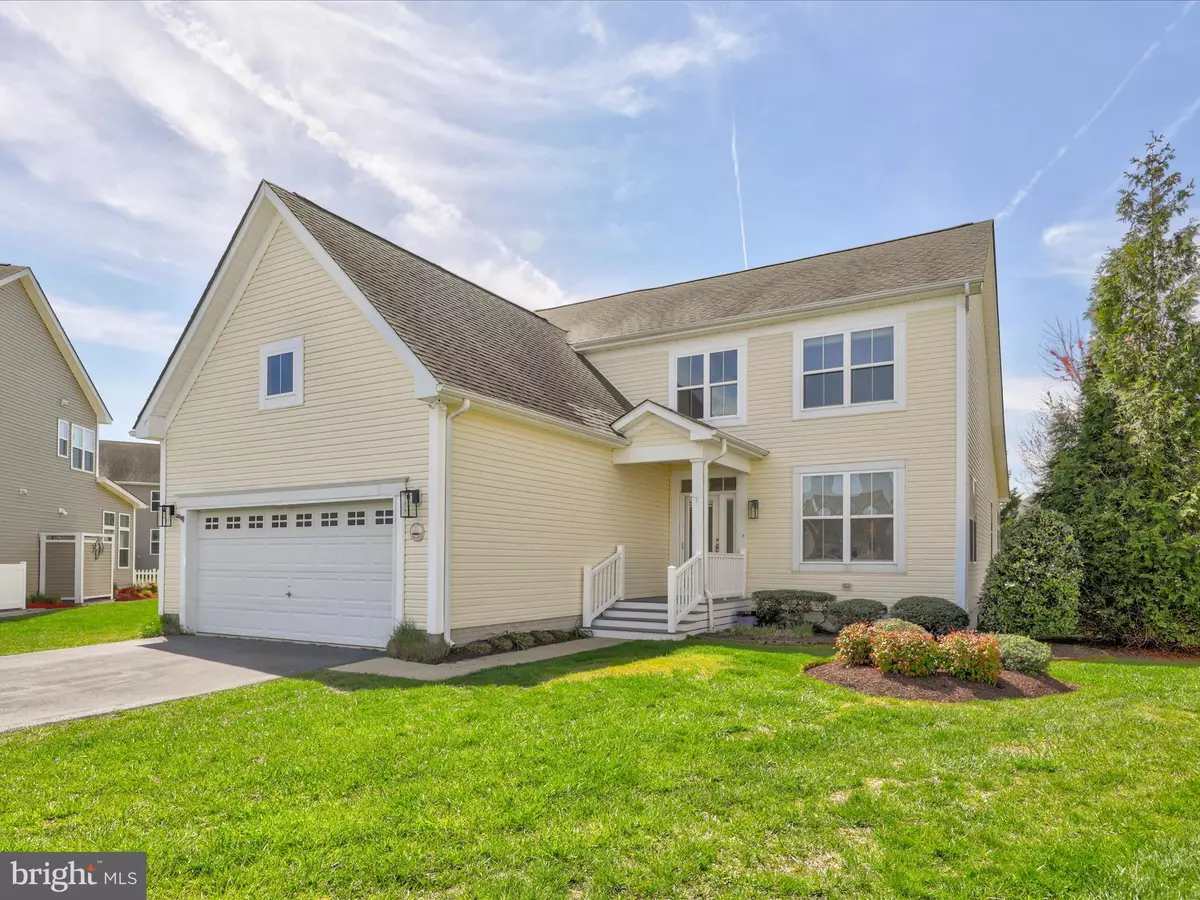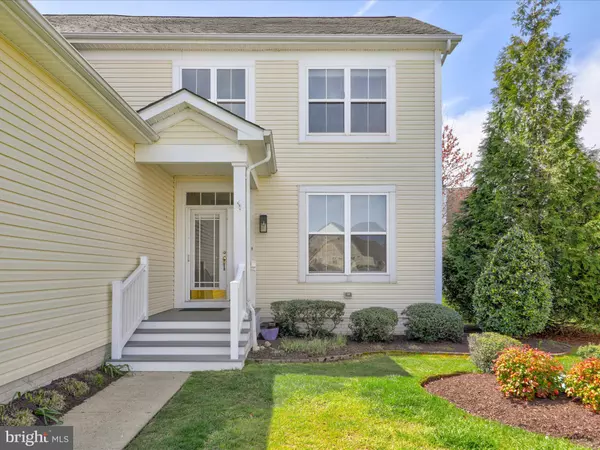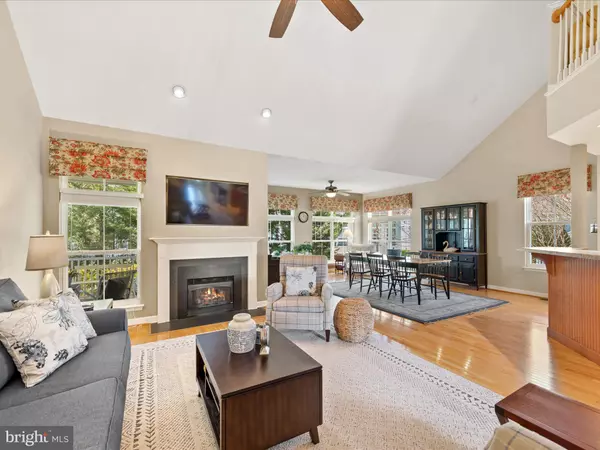$475,000
$475,000
For more information regarding the value of a property, please contact us for a free consultation.
36951 TROUT TERRACE SOUTH Selbyville, DE 19975
3 Beds
3 Baths
2,340 SqFt
Key Details
Sold Price $475,000
Property Type Single Family Home
Sub Type Detached
Listing Status Sold
Purchase Type For Sale
Square Footage 2,340 sqft
Price per Sqft $202
Subdivision Swann Cove
MLS Listing ID DESU2039476
Sold Date 06/07/23
Style Coastal
Bedrooms 3
Full Baths 2
Half Baths 1
HOA Fees $75/ann
HOA Y/N Y
Abv Grd Liv Area 2,340
Originating Board BRIGHT
Year Built 2005
Annual Tax Amount $1,323
Tax Year 2022
Lot Size 9,090 Sqft
Acres 0.21
Property Description
Lovely, spacious home with private location on cul-de-sac backing to mature trees in popular community of Swann Cove. This well maintained, 2 story home is sunny and bright with an abundance of windows. Elegant, 2 story foyer greets you as you enter. Enjoy the open concept layout with generously sized living room, dining room and kitchen combination and charming sunroom that extends the living space. Hardwood floors are in all the main living areas including the stairs. Living room features a gas fireplace and the sunroom has UV protected windows. Kitchen offers plenty of bar seating, ample counter & cabinet space, maple cabinetry, pantry and newer dishwasher and range. French doors lead to a picturesque tree lined screened porch with maintenance free decking. On the main floor you will find a oversized primary bedroom with ensuite that includes dual vanities, shower, jetted soaking tub, walk in closet and private access to screened porch. Additionally, downstairs has a flex room that could be used as an office or den, powder room, laundry room and a 2-car garage with epoxy floor. Upstairs there are 2 bedrooms, hall bath, and loft that could easily be enclosed for a 4th bedroom. This home features tons of closet space including a large storage room. Swann Cove is conveniently located to shopping, restaurants and entertainment offering pool, clubhouse, waterfront dock/pier and extensive walking/jogging paths. Short drive to the beaches and local attractions.
Location
State DE
County Sussex
Area Baltimore Hundred (31001)
Zoning MR
Rooms
Other Rooms Living Room, Dining Room, Primary Bedroom, Kitchen, Foyer, Sun/Florida Room, Laundry, Loft, Office, Screened Porch
Main Level Bedrooms 1
Interior
Interior Features Attic, Ceiling Fan(s), Combination Dining/Living, Combination Kitchen/Dining, Combination Kitchen/Living, Entry Level Bedroom, Floor Plan - Open, Pantry, Recessed Lighting, Soaking Tub, Walk-in Closet(s), Window Treatments, Wood Floors
Hot Water Electric
Heating Forced Air
Cooling Central A/C
Flooring Hardwood, Carpet, Ceramic Tile
Fireplaces Number 1
Fireplaces Type Gas/Propane
Furnishings Partially
Fireplace Y
Heat Source Propane - Leased
Laundry Main Floor
Exterior
Exterior Feature Porch(es), Screened
Parking Features Garage - Front Entry, Garage Door Opener
Garage Spaces 4.0
Amenities Available Community Center, Jog/Walk Path, Pier/Dock, Pool - Outdoor
Water Access N
View Trees/Woods
Accessibility None
Porch Porch(es), Screened
Attached Garage 2
Total Parking Spaces 4
Garage Y
Building
Lot Description Backs to Trees, Landscaping, Cul-de-sac
Story 2
Foundation Crawl Space
Sewer Public Sewer
Water Public
Architectural Style Coastal
Level or Stories 2
Additional Building Above Grade, Below Grade
New Construction N
Schools
Elementary Schools Phillip C. Showell
Middle Schools Selbyville
High Schools Indian River
School District Indian River
Others
Senior Community No
Tax ID 533-12.00-737.00
Ownership Fee Simple
SqFt Source Estimated
Special Listing Condition Standard
Read Less
Want to know what your home might be worth? Contact us for a FREE valuation!

Our team is ready to help you sell your home for the highest possible price ASAP

Bought with SARAH FRENCH • Long & Foster Real Estate, Inc.





