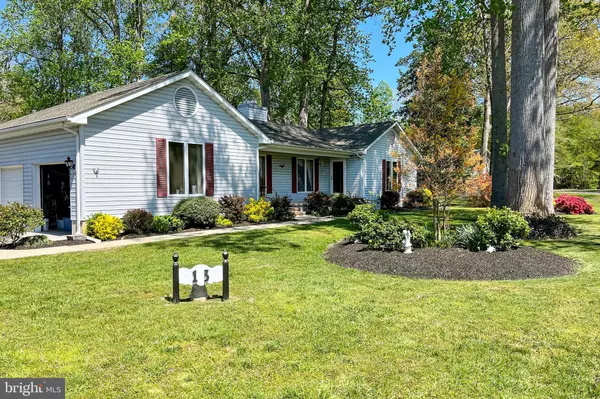$375,000
$400,000
6.3%For more information regarding the value of a property, please contact us for a free consultation.
13 FALCON CREST DR Harbeson, DE 19951
3 Beds
2 Baths
1,584 SqFt
Key Details
Sold Price $375,000
Property Type Single Family Home
Sub Type Detached
Listing Status Sold
Purchase Type For Sale
Square Footage 1,584 sqft
Price per Sqft $236
Subdivision Falcon Crest
MLS Listing ID DESU2039800
Sold Date 06/08/23
Style Ranch/Rambler
Bedrooms 3
Full Baths 2
HOA Fees $10/ann
HOA Y/N Y
Abv Grd Liv Area 1,584
Originating Board BRIGHT
Year Built 1990
Annual Tax Amount $1,055
Tax Year 2022
Lot Size 0.480 Acres
Acres 0.48
Lot Dimensions 172.00 x 165.00
Property Description
WELCOME HOME! This is the gem you have been looking for. This beautifully landscaped property hosts 3 bedrooms, 2 bath single level living with upgrades that will make your friends envious. When you walk up to the front door you are greeted with a spacious porch to enjoy the spectacular Delaware sunsets. Enter the home to beautifully finished hardwood floors. The oversized living room with a vaulted ceiling and skylights gives you plenty of room to entertain friends and family. The two sided gas fireplace that sustains a visual flow into the dining room is there to warm your family and friends on those chilly beach nights. The dining area is open to both the kitchen and living area which allows for great entertainment possibilities. The kitchen offers additional seating at the peninsula that also adds storage. The primary bedroom, with en suite, is separated from the other two bedrooms in the back of the home.
From the dining room, walk through french doors into the sunroom that offers double sliding doors onto a wrap around screened porch where you can enjoy the beautifully landscaped, fenced back yard. The attached, oversized two car garage is insulated and has heating and for your convenience. There is space for a workshop within the garage. As if that is not enough, there is a large workshop in the 10' x 30' shed, which also has heating and cooling. Falcon Crest Community is a park-like community that offers low HOA fees. Come visit your next home today! A pre-listing inspection has been completed and repairs have been made. The home is being sold “As Is”.
Carpets were stretched and professionally cleaned. Septic has been inspected and updated and repaired.
Location
State DE
County Sussex
Area Indian River Hundred (31008)
Zoning AR-1
Direction West
Rooms
Other Rooms Living Room, Dining Room, Primary Bedroom, Bedroom 2, Kitchen, Sun/Florida Room, Laundry, Bathroom 3, Primary Bathroom, Full Bath, Screened Porch
Main Level Bedrooms 3
Interior
Interior Features Carpet, Dining Area, Kitchen - Eat-In, Primary Bath(s), Skylight(s), Tub Shower, Walk-in Closet(s), Wood Floors
Hot Water Electric
Heating Forced Air
Cooling Central A/C
Flooring Hardwood, Carpet
Fireplaces Number 1
Fireplaces Type Fireplace - Glass Doors, Gas/Propane
Equipment Dishwasher, Dryer, Exhaust Fan, Microwave, Refrigerator, Washer, Water Heater, Stove
Fireplace Y
Appliance Dishwasher, Dryer, Exhaust Fan, Microwave, Refrigerator, Washer, Water Heater, Stove
Heat Source Electric
Laundry Main Floor
Exterior
Exterior Feature Deck(s), Porch(es), Screened, Wrap Around
Parking Features Additional Storage Area, Garage - Side Entry, Garage Door Opener, Oversized
Garage Spaces 8.0
Fence Vinyl
Utilities Available Propane, Electric Available, Cable TV
Water Access N
View Trees/Woods
Roof Type Architectural Shingle
Street Surface Black Top
Accessibility None
Porch Deck(s), Porch(es), Screened, Wrap Around
Attached Garage 2
Total Parking Spaces 8
Garage Y
Building
Story 1
Foundation Crawl Space
Sewer On Site Septic
Water Well
Architectural Style Ranch/Rambler
Level or Stories 1
Additional Building Above Grade, Below Grade
Structure Type Dry Wall
New Construction N
Schools
Elementary Schools Love Creek
Middle Schools Beacon
High Schools Cape Henlopen
School District Cape Henlopen
Others
Pets Allowed Y
Senior Community No
Tax ID 234-10.00-171.00
Ownership Fee Simple
SqFt Source Assessor
Acceptable Financing Cash, Conventional, FHA, USDA, VA
Horse Property N
Listing Terms Cash, Conventional, FHA, USDA, VA
Financing Cash,Conventional,FHA,USDA,VA
Special Listing Condition Standard
Pets Allowed Cats OK, Dogs OK
Read Less
Want to know what your home might be worth? Contact us for a FREE valuation!

Our team is ready to help you sell your home for the highest possible price ASAP

Bought with Francine Balinskas • Active Adults Realty





