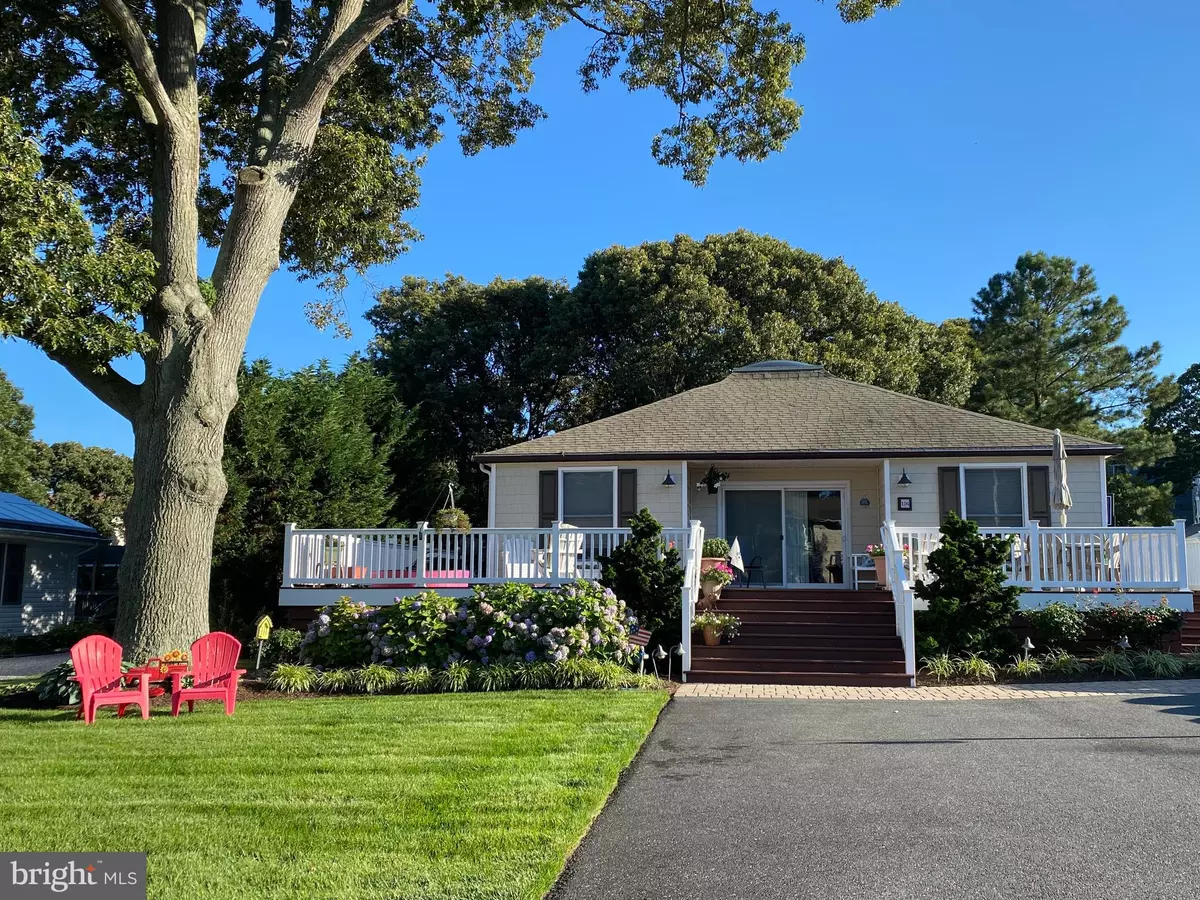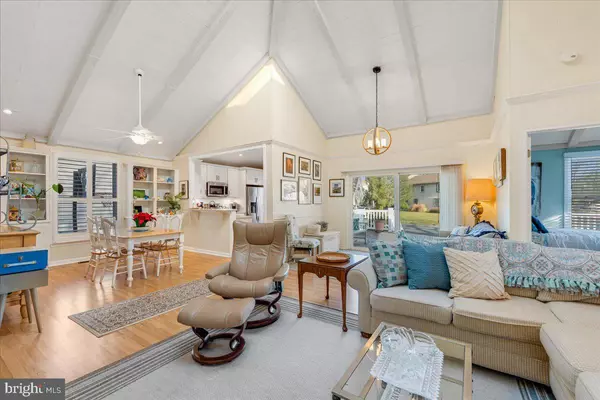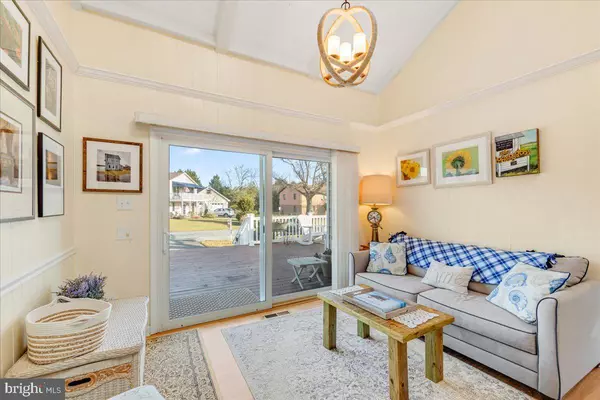$595,000
$625,000
4.8%For more information regarding the value of a property, please contact us for a free consultation.
104 EWING RD Ocean View, DE 19970
3 Beds
2 Baths
1,248 SqFt
Key Details
Sold Price $595,000
Property Type Single Family Home
Sub Type Detached
Listing Status Sold
Purchase Type For Sale
Square Footage 1,248 sqft
Price per Sqft $476
Subdivision Bayside Hamlet
MLS Listing ID DESU2033542
Sold Date 06/09/23
Style Cottage,Coastal,Ranch/Rambler
Bedrooms 3
Full Baths 2
HOA Fees $25/ann
HOA Y/N Y
Abv Grd Liv Area 1,248
Originating Board BRIGHT
Year Built 1980
Annual Tax Amount $788
Tax Year 2022
Lot Size 10,890 Sqft
Acres 0.25
Lot Dimensions 76.00 x 148.00
Property Description
You will love living here everyday in this waterfront community of Bayside Hamlet. The view of the water from the cottage's large wraparound deck will draw you in. The property is just a short stroll to the water's edge. A fantastic opportunity for the BOAT LOVER to launch his kayak or boat from the community boat ramp & marina - just minutes to the Indian River Bay and inlet. A charming 3 bed / 2 bath beach cottage features a desirable open floor plan with skylight above. The Seller did many upgrades for the Buyer - a must see in person! A completely renovated kitchen which includes gorgeous quartz countertops, classic subway tile backsplash, upgraded cabinetry, all new stainless steel appliances, new flooring, beautiful trim & crown moldings and plantation shutters throughout. A pair of extra large 8 foot sliding glass doors invites the sunshine inside and opens up onto the large wraparound decking. Perfect entertaining spaces. Three comfortable sized bedrooms - one is an en-suite - all on one level. Outdoor features include a detached garage with paved driveway & stones, a shed for extra storage, beautiful professional landscaping, sprinkler system on the property, outdoor lift by Atlantic Elevator, and many more features, too numerous to mention here. Request the Seller's Improvement List. Includes a 1 yr. HOME WARRANTY to the Buyer, for peace of mind! Situated in a quiet, serene setting with nearby amenities such as the James Farms Preserve w/ nature trails & beach. So close to the oceanfront, the boardwalk, tax-free shops, restaurants, grocery stores, medical, sports activities, nature, outdoor concerts in summer, and all the essentials! Your beach retreat awaits you!
Location
State DE
County Sussex
Area Baltimore Hundred (31001)
Zoning MR
Rooms
Other Rooms Great Room
Main Level Bedrooms 3
Interior
Interior Features Ceiling Fan(s), Window Treatments, Built-Ins, Combination Dining/Living, Crown Moldings, Entry Level Bedroom, Exposed Beams, Floor Plan - Open, Skylight(s)
Hot Water Electric
Heating Heat Pump(s)
Cooling Central A/C
Flooring Carpet, Vinyl, Laminate Plank
Equipment Dishwasher, Disposal, Dryer - Electric, Icemaker, Refrigerator, Microwave, Oven/Range - Electric, Washer, Water Heater
Fireplace N
Window Features Insulated,Sliding,Skylights
Appliance Dishwasher, Disposal, Dryer - Electric, Icemaker, Refrigerator, Microwave, Oven/Range - Electric, Washer, Water Heater
Heat Source Electric
Laundry Main Floor
Exterior
Exterior Feature Deck(s), Wrap Around
Amenities Available Boat Ramp, Marina/Marina Club
Water Access Y
Water Access Desc Private Access
View Water, Bay
Roof Type Architectural Shingle
Accessibility Level Entry - Main
Porch Deck(s), Wrap Around
Garage N
Building
Lot Description Landscaping, Trees/Wooded
Story 1
Foundation Block, Crawl Space
Sewer Public Sewer
Water Well
Architectural Style Cottage, Coastal, Ranch/Rambler
Level or Stories 1
Additional Building Above Grade, Below Grade
Structure Type Vaulted Ceilings
New Construction N
Schools
School District Indian River
Others
Senior Community No
Tax ID 134-05.00-236.09
Ownership Fee Simple
SqFt Source Assessor
Acceptable Financing Cash, Conventional
Listing Terms Cash, Conventional
Financing Cash,Conventional
Special Listing Condition Standard
Read Less
Want to know what your home might be worth? Contact us for a FREE valuation!

Our team is ready to help you sell your home for the highest possible price ASAP

Bought with BARBARA CARLSON • Keller Williams Realty





