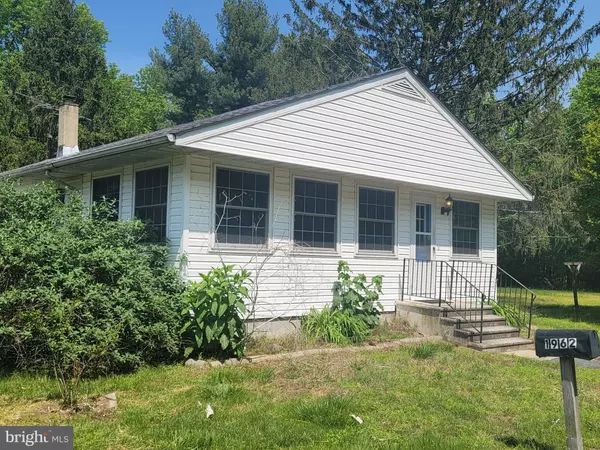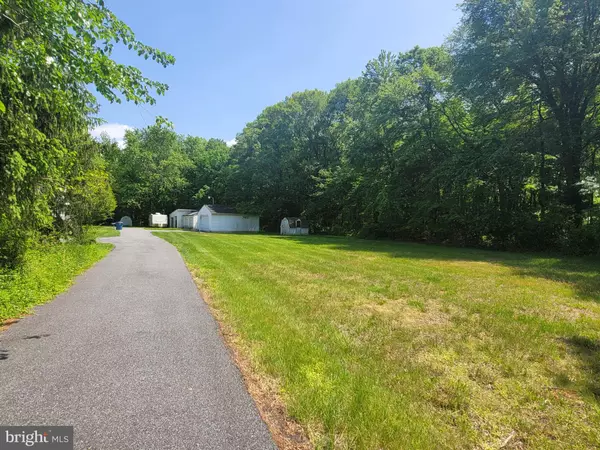$275,000
$210,000
31.0%For more information regarding the value of a property, please contact us for a free consultation.
1962 TARAILA RD Hartly, DE 19953
3 Beds
2 Baths
1,232 SqFt
Key Details
Sold Price $275,000
Property Type Single Family Home
Sub Type Detached
Listing Status Sold
Purchase Type For Sale
Square Footage 1,232 sqft
Price per Sqft $223
Subdivision None Available
MLS Listing ID DEKT2019424
Sold Date 06/15/23
Style Ranch/Rambler
Bedrooms 3
Full Baths 2
HOA Y/N N
Abv Grd Liv Area 1,232
Originating Board BRIGHT
Year Built 1979
Annual Tax Amount $1,525
Tax Year 2023
Lot Size 7.200 Acres
Acres 7.2
Lot Dimensions 1.00 x 0.00
Property Description
Motivated to sell this home on a HUGE lot! This 3-bedroom, 2-full bath Ranch home offers 1232 sqft of living space. The home sits on an amazing 7.20 acres...loads of potential. The lot is spacious, with tall trees on the perimeter which offers an abundance of privacy. With additional TLC this home could be a true keeper. Two freestanding fireplaces are a beauty and provide additional warmth in the home. The property currently has a detached garage(s) and outbuilding(s), with a variety of storage options. Ample parking spaces are available on the long asphalt driveway. Located in Hartly, Delaware, a short drive to Dover, other attractions and entertainment. Property is sold as-is. No warranties or guarantees expressed or implied. Property tours & showings by appointments only. Don't miss out on this opportunity. Call Today!
Location
State DE
County Kent
Area Capital (30802)
Zoning AR
Rooms
Main Level Bedrooms 3
Interior
Interior Features Attic, Carpet, Ceiling Fan(s), Combination Kitchen/Dining, Entry Level Bedroom, Floor Plan - Traditional, Stall Shower, Tub Shower, Wood Floors
Hot Water Electric
Heating Forced Air
Cooling Central A/C, Ceiling Fan(s)
Fireplaces Number 2
Fireplaces Type Free Standing, Gas/Propane, Wood
Equipment Dishwasher, Dryer, Oven/Range - Electric, Range Hood, Refrigerator, Washer, Water Heater
Fireplace Y
Window Features Bay/Bow
Appliance Dishwasher, Dryer, Oven/Range - Electric, Range Hood, Refrigerator, Washer, Water Heater
Heat Source Propane - Owned
Laundry Has Laundry, Main Floor
Exterior
Parking Features Additional Storage Area, Garage - Front Entry, Garage - Side Entry, Other
Garage Spaces 12.0
Water Access N
View Trees/Woods, Garden/Lawn
Accessibility None
Total Parking Spaces 12
Garage Y
Building
Lot Description Backs to Trees, Front Yard, Private, Rear Yard, SideYard(s), Trees/Wooded
Story 1
Foundation Block, Crawl Space
Sewer On Site Septic
Water Well
Architectural Style Ranch/Rambler
Level or Stories 1
Additional Building Above Grade, Below Grade
New Construction N
Schools
School District Capital
Others
Senior Community No
Tax ID WD-00-08100-01-4400-000
Ownership Fee Simple
SqFt Source Assessor
Acceptable Financing Cash, Conventional, FHA, USDA, VA
Listing Terms Cash, Conventional, FHA, USDA, VA
Financing Cash,Conventional,FHA,USDA,VA
Special Listing Condition Third Party Approval
Read Less
Want to know what your home might be worth? Contact us for a FREE valuation!

Our team is ready to help you sell your home for the highest possible price ASAP

Bought with Laura Mendez • The Parker Group





