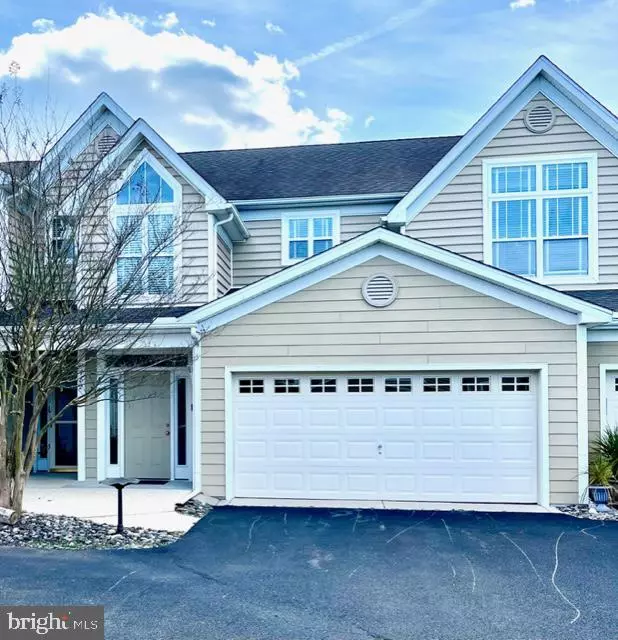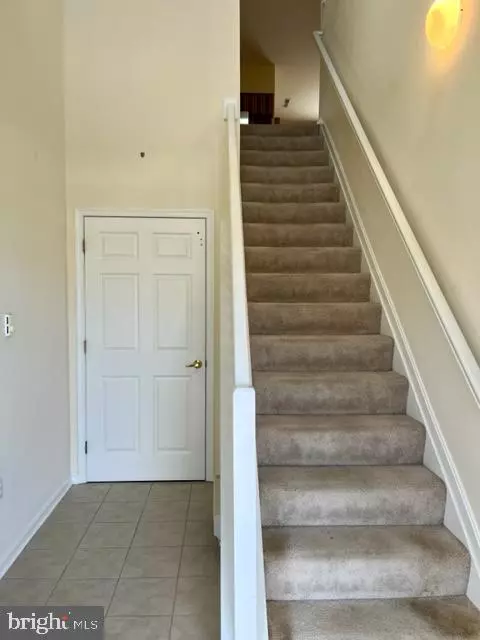$270,000
$279,900
3.5%For more information regarding the value of a property, please contact us for a free consultation.
162 ROCK LEDGE CT #7003C Milford, DE 19963
3 Beds
2 Baths
1,763 SqFt
Key Details
Sold Price $270,000
Property Type Condo
Sub Type Condo/Co-op
Listing Status Sold
Purchase Type For Sale
Square Footage 1,763 sqft
Price per Sqft $153
Subdivision Hearthstone Manor
MLS Listing ID DESU2038736
Sold Date 06/15/23
Style Villa
Bedrooms 3
Full Baths 2
Condo Fees $410/qua
HOA Fees $55/qua
HOA Y/N Y
Abv Grd Liv Area 1,763
Originating Board BRIGHT
Year Built 2007
Annual Tax Amount $1,667
Tax Year 2022
Lot Dimensions 0.00 x 0.00
Property Description
Welcome home to Hearthstone Manor at New Milford. Conveniently located just off of Rt. 1, it's a short drive to the area beaches or the state capital of Dover and just around the corner from Bayhealth Sussex campus. If you've been looking for beautifully landscaped grounds, with a community pool and clubhouse, and no outside maintenance responsibility, this three bedroom, two bath villa may be just the right fit for you. Park in your two-car garage and enter into the bright, two-story foyer to take the stairs or your own private elevator (recently inspected, serviced) up to the main living area. Upstairs you'll love the open floorplan featuring kitchen with breakfast bar open to the living and dining rooms with vaulted ceilings and hardwood floors. Two sets of sliders off of the living room open to a sunroom which is also accessible from the dining area and primary suite. The laundry room is also located off of the main living area. On one end of the home you'll find the spacious owners suite with walk in closet, full en suite bathroom and a large retreat area that could be used as a sitting room, home gym or office. Two nice sized additional bedrooms and a full bath are located on the opposite side of the home. These units rarely come on the market, schedule your tour today.
Location
State DE
County Sussex
Area Cedar Creek Hundred (31004)
Zoning TN
Rooms
Main Level Bedrooms 3
Interior
Interior Features Breakfast Area, Carpet, Ceiling Fan(s), Elevator, Primary Bath(s), Window Treatments, Wood Floors
Hot Water Natural Gas
Heating Forced Air
Cooling Central A/C
Flooring Hardwood, Vinyl, Carpet
Equipment Built-In Microwave, Dishwasher, Dryer - Electric, Oven/Range - Electric, Refrigerator, Washer
Fireplace N
Appliance Built-In Microwave, Dishwasher, Dryer - Electric, Oven/Range - Electric, Refrigerator, Washer
Heat Source Natural Gas
Laundry Main Floor, Dryer In Unit, Washer In Unit
Exterior
Parking Features Garage Door Opener, Inside Access
Garage Spaces 4.0
Utilities Available Sewer Available, Water Available, Natural Gas Available, Electric Available
Amenities Available Pool - Outdoor, Club House, Swimming Pool
Water Access N
Roof Type Shingle
Street Surface Black Top
Accessibility Elevator
Attached Garage 2
Total Parking Spaces 4
Garage Y
Building
Story 1
Sewer Public Sewer
Water Public
Architectural Style Villa
Level or Stories 1
Additional Building Above Grade, Below Grade
Structure Type Cathedral Ceilings,High
New Construction N
Schools
School District Milford
Others
Pets Allowed Y
HOA Fee Include Common Area Maintenance,Ext Bldg Maint,Pool(s),Lawn Maintenance
Senior Community No
Tax ID 330-15.00-84.09-7003C
Ownership Condominium
Acceptable Financing Cash, Conventional, FHA, VA, USDA
Listing Terms Cash, Conventional, FHA, VA, USDA
Financing Cash,Conventional,FHA,VA,USDA
Special Listing Condition Standard
Pets Allowed No Pet Restrictions
Read Less
Want to know what your home might be worth? Contact us for a FREE valuation!

Our team is ready to help you sell your home for the highest possible price ASAP

Bought with Jason M Zang • Coldwell Banker Chesapeake Real Estate





