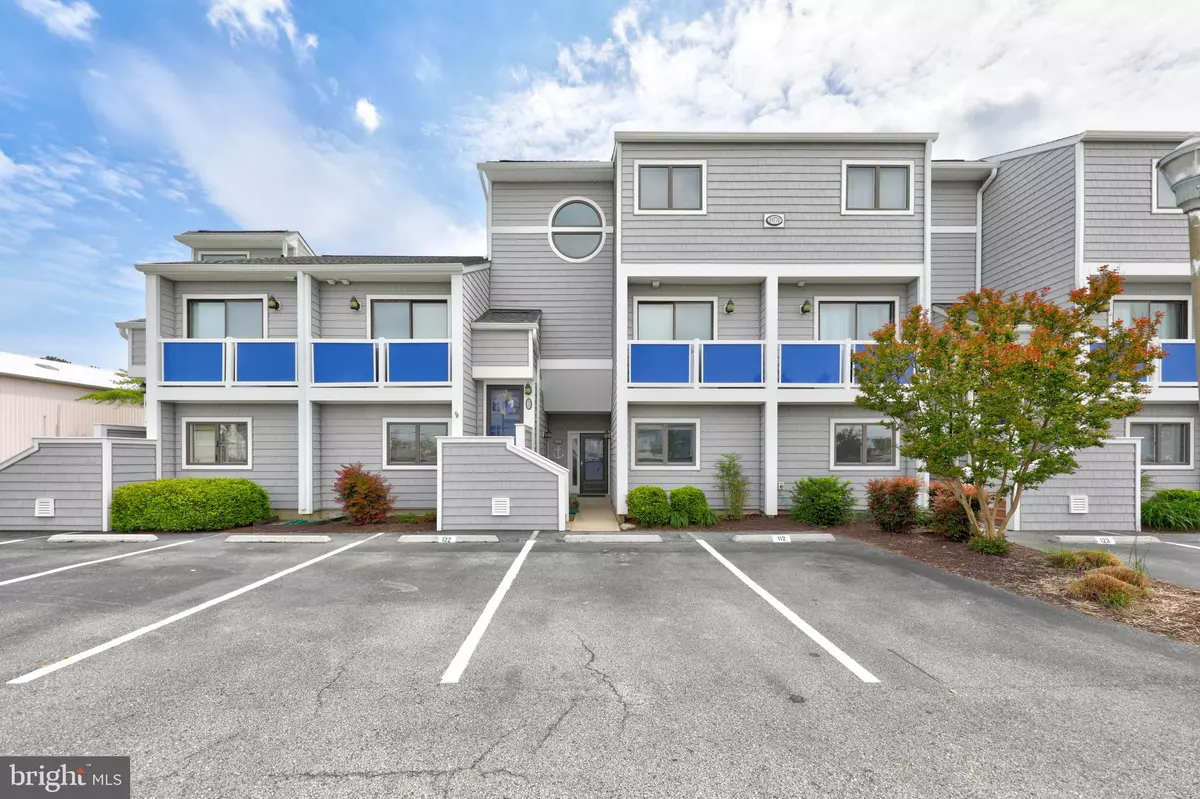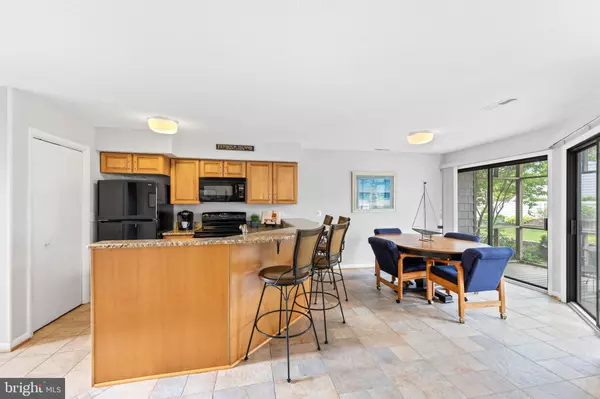$475,000
$475,000
For more information regarding the value of a property, please contact us for a free consultation.
39770 E SUN DR #112 Fenwick Island, DE 19944
3 Beds
2 Baths
1,103 SqFt
Key Details
Sold Price $475,000
Property Type Condo
Sub Type Condo/Co-op
Listing Status Sold
Purchase Type For Sale
Square Footage 1,103 sqft
Price per Sqft $430
Subdivision East Of The Sun
MLS Listing ID DESU2041492
Sold Date 06/16/23
Style Coastal
Bedrooms 3
Full Baths 2
Condo Fees $1,576/qua
HOA Y/N N
Abv Grd Liv Area 1,103
Originating Board BRIGHT
Year Built 1985
Annual Tax Amount $955
Tax Year 2022
Lot Dimensions 0.00 x 0.00
Property Description
Enjoy the perfect combination of beach proximity, tasteful furnishings, and quiet serenity in this Fenwick Island Escape located just over the Delaware line! The well-appointed community of East of the Sun is located just a short walk or bike ride from sinking your feet into the warm sand of both Delaware and Maryland beaches. A beautiful pond and shared green space create a peaceful view from many rooms of this first level condo. An open concept layout welcomes you in to relax and soak in the soothing sound of the trickling pond fountain. Beautiful kitchen is equipped with sleek black appliances, granite counters and breakfast bar overlooking lovely dining and living rooms. Step out onto the screened porch to sip your morning coffee or enjoy a meal al fresco with a great view. Generous primary suite is complete with attached full bath hosting double sink vanity. A second and third bedroom as well as a hallway full bath, provide additional room for pleasantly hosting guests. This prime location affords you many opportunities for formal and casual dining, amusement, nearby boating and more at your fingertips!
Location
State DE
County Sussex
Area Baltimore Hundred (31001)
Zoning C-1
Rooms
Other Rooms Living Room, Dining Room, Primary Bedroom, Bedroom 2, Bedroom 3, Kitchen, Laundry, Screened Porch
Main Level Bedrooms 3
Interior
Interior Features Ceiling Fan(s), Upgraded Countertops, Tub Shower, Carpet, Dining Area, Entry Level Bedroom, Floor Plan - Open, Primary Bath(s), Window Treatments
Hot Water Electric
Heating Central
Cooling Central A/C
Flooring Ceramic Tile, Carpet
Equipment Built-In Microwave, Dishwasher, Disposal, Oven/Range - Electric, Refrigerator, Washer/Dryer Stacked, Water Heater
Furnishings Yes
Fireplace N
Appliance Built-In Microwave, Dishwasher, Disposal, Oven/Range - Electric, Refrigerator, Washer/Dryer Stacked, Water Heater
Heat Source Electric
Laundry Main Floor
Exterior
Exterior Feature Porch(es), Screened, Patio(s)
Garage Spaces 1.0
Parking On Site 1
Amenities Available Pool - Outdoor, Tennis Courts, Common Grounds, Jog/Walk Path
Water Access N
Roof Type Architectural Shingle
Accessibility Other
Porch Porch(es), Screened, Patio(s)
Total Parking Spaces 1
Garage N
Building
Lot Description Stream/Creek
Story 1
Unit Features Garden 1 - 4 Floors
Sewer Public Sewer
Water Public
Architectural Style Coastal
Level or Stories 1
Additional Building Above Grade, Below Grade
Structure Type Dry Wall
New Construction N
Schools
Elementary Schools Showell
Middle Schools Selbyville
High Schools Indian River
School District Indian River
Others
Pets Allowed Y
HOA Fee Include Common Area Maintenance,Pool(s),Trash,Snow Removal,Reserve Funds,Management,Insurance
Senior Community No
Tax ID 134-23.00-5.00-112
Ownership Condominium
Security Features Smoke Detector
Special Listing Condition Standard
Pets Allowed Cats OK, Dogs OK
Read Less
Want to know what your home might be worth? Contact us for a FREE valuation!

Our team is ready to help you sell your home for the highest possible price ASAP

Bought with Robert B. Arlett • Weichert, Realtors - Beach Bound





