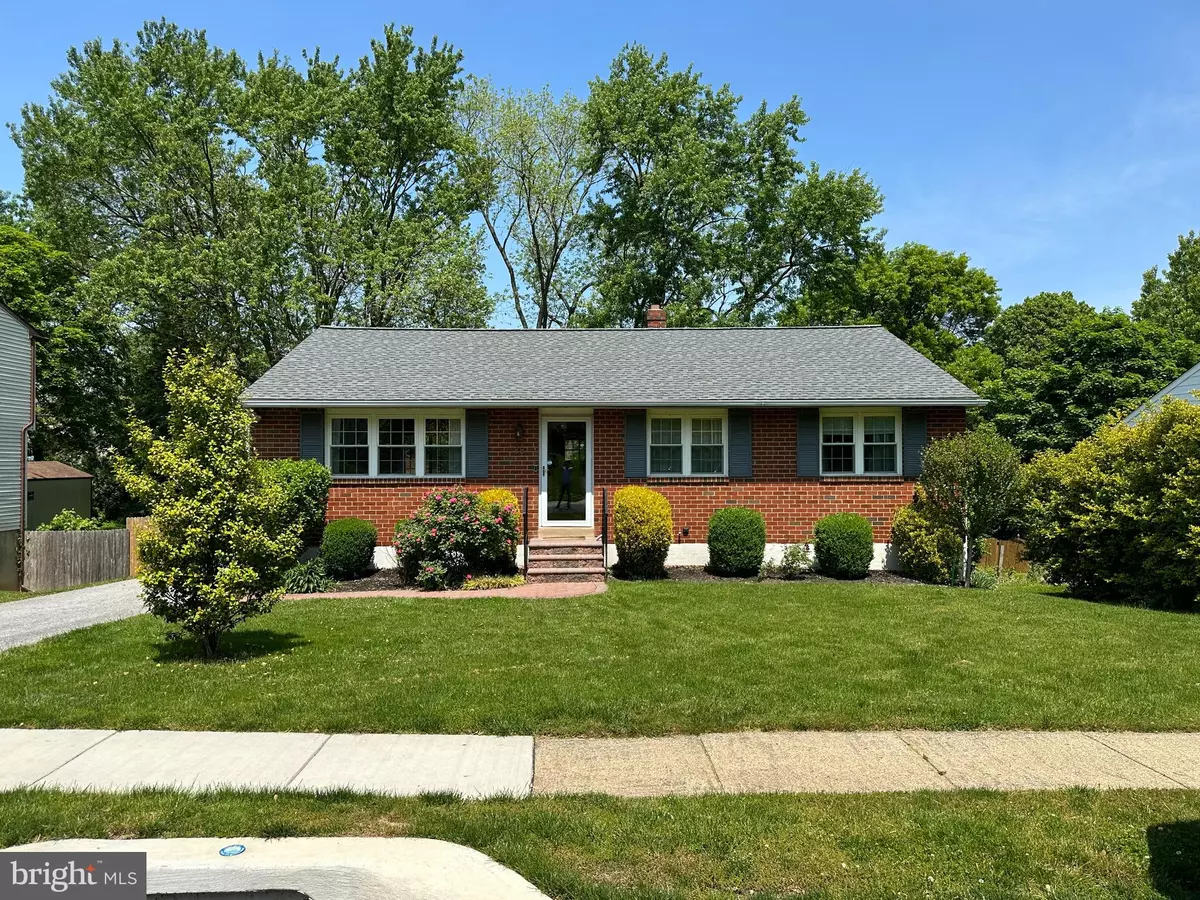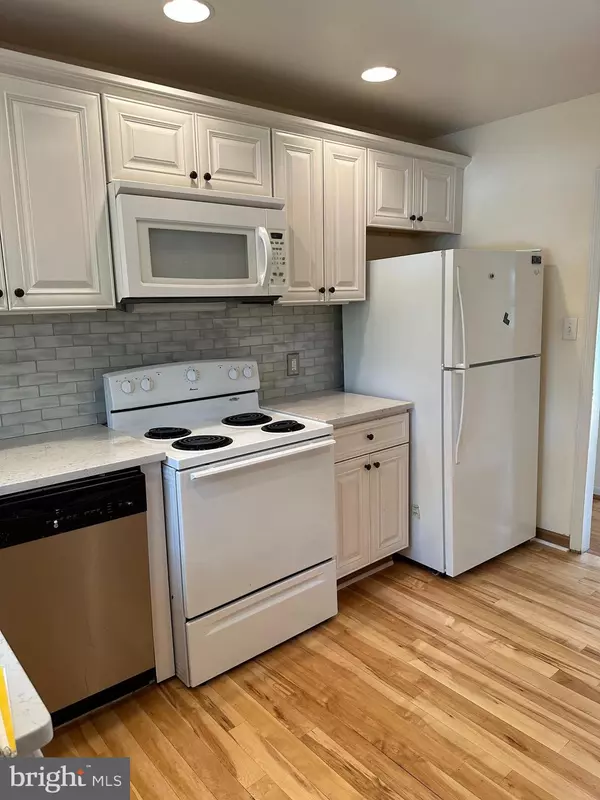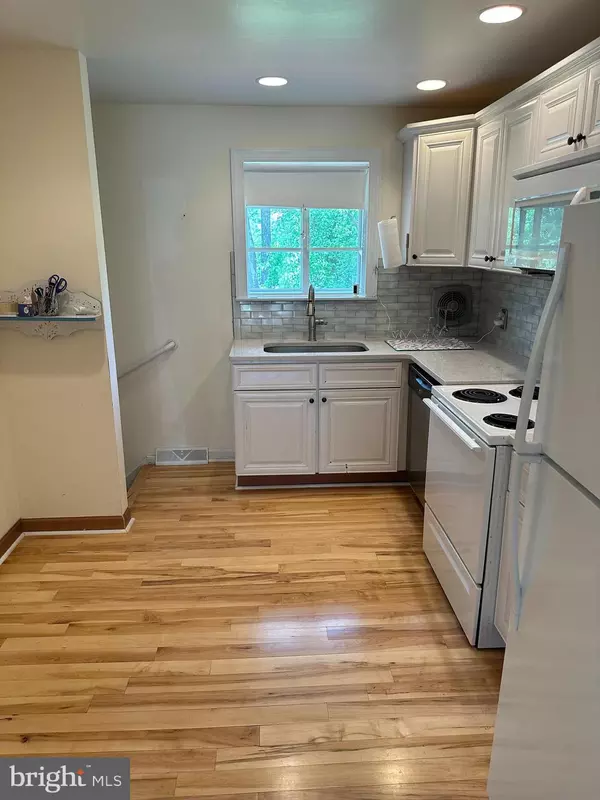$370,000
$365,000
1.4%For more information regarding the value of a property, please contact us for a free consultation.
38 WORRAL DR Newark, DE 19711
3 Beds
2 Baths
1,775 SqFt
Key Details
Sold Price $370,000
Property Type Single Family Home
Sub Type Detached
Listing Status Sold
Purchase Type For Sale
Square Footage 1,775 sqft
Price per Sqft $208
Subdivision Deacons Walk
MLS Listing ID DENC2042668
Sold Date 06/20/23
Style Ranch/Rambler
Bedrooms 3
Full Baths 2
HOA Fees $2/ann
HOA Y/N Y
Abv Grd Liv Area 1,187
Originating Board BRIGHT
Year Built 1972
Annual Tax Amount $2,392
Tax Year 2022
Lot Size 10,019 Sqft
Acres 0.23
Lot Dimensions 70.00 x 144.00
Property Description
Welcome home to 38 Worral Drive. This well loved home will come on the market 5/13/2023 at 12 noon. . This home features 3 Bedrooms, 2 full baths, Kitchen, Living Room, Dining Room, Tv room in the basement plus storage and outside ent. to the backyard. Plenty of off street parking. The room is about 1 year old and the HVAC , months old. windows replaced hardwoods and a large deck overlooking a fenced tree lined yard. Deacons Walk is located in Pike Creek. Close by is the White Clay Creek Preserve with miles of trails. Shopping, Dining and so much more. Don't miss out on this GEM.
Home features security cameras in and out. The washer and Dryer on the main level can be moved back to the basement. All hookups are still down there.
Location
State DE
County New Castle
Area Newark/Glasgow (30905)
Zoning NC6.5
Rooms
Other Rooms Family Room
Basement Outside Entrance, Partially Finished
Main Level Bedrooms 3
Interior
Interior Features Dining Area, Kitchen - Table Space
Hot Water Electric
Heating Forced Air
Cooling Central A/C
Flooring Hardwood
Fireplace N
Window Features Double Hung
Heat Source Natural Gas
Exterior
Garage Spaces 4.0
Fence Rear
Water Access N
Roof Type Architectural Shingle
Accessibility None
Total Parking Spaces 4
Garage N
Building
Lot Description Front Yard, Rear Yard
Story 1
Foundation Block
Sewer Public Sewer
Water Public
Architectural Style Ranch/Rambler
Level or Stories 1
Additional Building Above Grade, Below Grade
Structure Type Dry Wall
New Construction N
Schools
School District Christina
Others
Senior Community No
Tax ID 08-042.10-091
Ownership Fee Simple
SqFt Source Assessor
Acceptable Financing Cash, Conventional
Listing Terms Cash, Conventional
Financing Cash,Conventional
Special Listing Condition Standard
Read Less
Want to know what your home might be worth? Contact us for a FREE valuation!

Our team is ready to help you sell your home for the highest possible price ASAP

Bought with Silva H. Norris • Iron Valley Real Estate at The Beach





