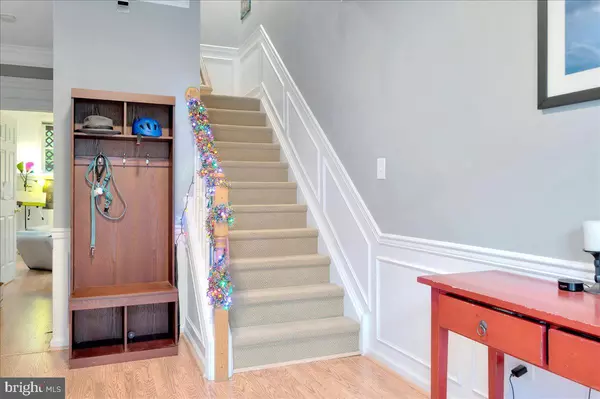$415,000
$399,000
4.0%For more information regarding the value of a property, please contact us for a free consultation.
526 E BOXBOROUGH DR Wilmington, DE 19810
3 Beds
3 Baths
1,975 SqFt
Key Details
Sold Price $415,000
Property Type Townhouse
Sub Type Interior Row/Townhouse
Listing Status Sold
Purchase Type For Sale
Square Footage 1,975 sqft
Price per Sqft $210
Subdivision Ballymeade
MLS Listing ID DENC2042598
Sold Date 06/22/23
Style Colonial
Bedrooms 3
Full Baths 2
Half Baths 1
HOA Fees $20/ann
HOA Y/N Y
Abv Grd Liv Area 1,585
Originating Board BRIGHT
Year Built 1998
Annual Tax Amount $2,749
Tax Year 2022
Lot Size 2,178 Sqft
Acres 0.05
Lot Dimensions 22.00 x 105.00
Property Description
Welcome to 526 E Boxborough Dr, a lovely townhome in the sought after community of Ballymeade. Upon entering you will be greeted by a spacious foyer with hardwood flooring, wainscoting and moldings. There is access to your one car garage (with level 2 E-charger), and a flex/ office/ family room that has plenty of space and sunlight. The main level has wooden flooring, crown moldings, a large, open kitchen with 42 inch cabinets and a large center island. You have plenty of room for entertaining or for a breakfast table. The main level also includes a half bath and a living room/ dining room combo, that can be used for another office/ playroom. Sliding door off the back of the house lead to a lovely deck with premium views, overlooking a pond and wooded area that is home to families of birds, ducks, foxes and more! Steps lead down to the completely fenced in yard, great for pets and kids! The third floor consists of 3 bedrooms, one full hall bath, and a lovely primary bedroom suite that overlooks the backyard and pond. The large primary bathroom consists of a soaking tub, shower stall, and double sink vanity. The laundry is conveniently located on this level. Great location, close to route 202 and I-95, and all of the shopping and dining that you find in North Wilmington! Transferable Home Warranty through April 2024.
Location
State DE
County New Castle
Area Brandywine (30901)
Zoning NCTH
Rooms
Other Rooms Living Room, Dining Room, Primary Bedroom, Bedroom 2, Bedroom 3, Kitchen, Family Room, Office
Basement Daylight, Partial, Full, Fully Finished, Garage Access, Sump Pump
Interior
Interior Features Carpet, Ceiling Fan(s), Combination Kitchen/Dining, Crown Moldings, Dining Area, Kitchen - Island, Primary Bath(s), Recessed Lighting, Soaking Tub, Walk-in Closet(s), Wood Floors
Hot Water Natural Gas
Heating Forced Air
Cooling Central A/C
Flooring Carpet, Hardwood
Heat Source Natural Gas
Laundry Upper Floor
Exterior
Exterior Feature Deck(s)
Parking Features Garage Door Opener, Inside Access
Garage Spaces 2.0
Fence Split Rail, Fully
Water Access N
View Pond, Trees/Woods
Accessibility None
Porch Deck(s)
Attached Garage 1
Total Parking Spaces 2
Garage Y
Building
Story 3
Foundation Concrete Perimeter
Sewer Public Sewer
Water Public
Architectural Style Colonial
Level or Stories 3
Additional Building Above Grade, Below Grade
New Construction N
Schools
School District Brandywine
Others
Senior Community No
Tax ID 06-024.00-345
Ownership Fee Simple
SqFt Source Assessor
Special Listing Condition Standard
Read Less
Want to know what your home might be worth? Contact us for a FREE valuation!

Our team is ready to help you sell your home for the highest possible price ASAP

Bought with John N Lyons • Crown Homes Real Estate





