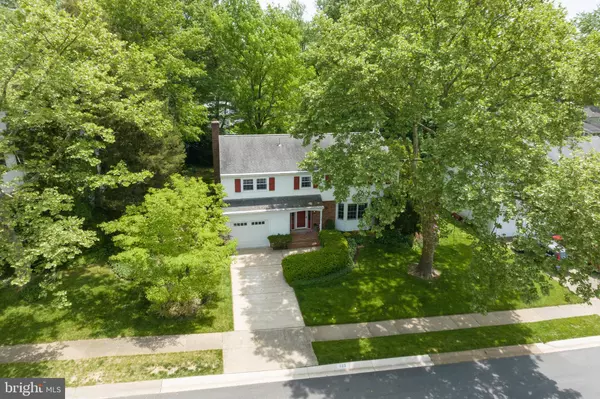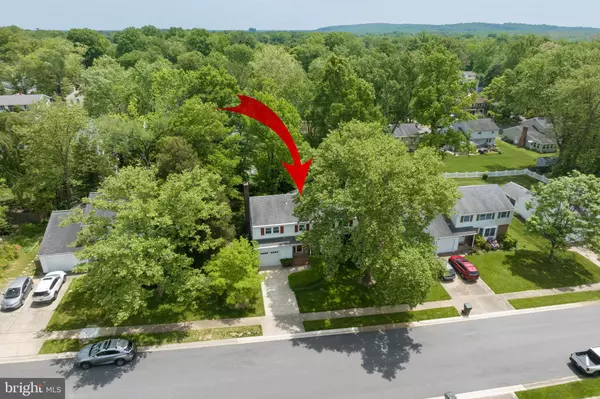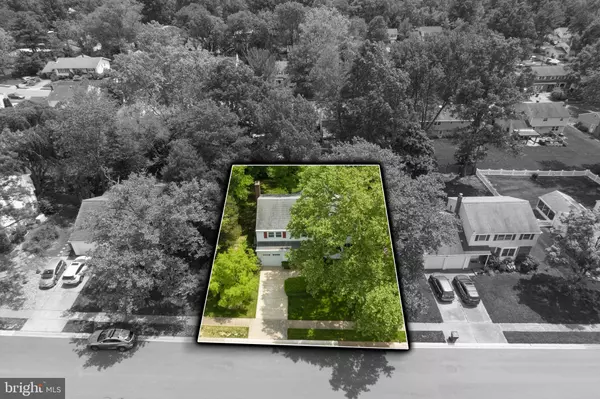$450,000
$450,000
For more information regarding the value of a property, please contact us for a free consultation.
723 HARVARD LN Newark, DE 19711
5 Beds
3 Baths
2,200 SqFt
Key Details
Sold Price $450,000
Property Type Single Family Home
Sub Type Detached
Listing Status Sold
Purchase Type For Sale
Square Footage 2,200 sqft
Price per Sqft $204
Subdivision Nottingham Green
MLS Listing ID DENC2042942
Sold Date 06/23/23
Style Colonial
Bedrooms 5
Full Baths 2
Half Baths 1
HOA Y/N N
Abv Grd Liv Area 2,200
Originating Board BRIGHT
Year Built 1963
Annual Tax Amount $1,001
Tax Year 2022
Lot Size 9,148 Sqft
Acres 0.21
Lot Dimensions 75.00 x 120.00
Property Description
Don't miss this rare opportunity to own a lovingly maintained, updated and expanded 5 bedroom, 2 1/2 bath Nottingham Green colonial situated on a private, beautifully landscaped lot.
Upon arrival, you'll be greeted by an elegant, covered, brick front porch, setting the tone for what lies inside. As you enter the home, the large and bright living room with a bay window provides delightful front yard views and is conveniently located off the entry hall. Continuing straight back from the hall, you'll discover the updated (2010) kitchen featuring 42" cabinets, granite counters, and high-quality appliances.
Adjacent to the kitchen is the dining room, positioned behind the living room, and it leads to the expansive family/sunroom addition. This addition boasts skylights, windows on 3 sides, and a built-in serving bar, creating a perfect space for relaxation and entertainment. From the family room, you'll enjoy direct access to the luscious back yard as well as a seamless connection to the kitchen.
Just a step down from the kitchen, you'll find the original family room, now referred to as the den. It features a cozy brick fireplace, built-in shelves, and a slider that opens to the back patio. Conveniently located near the den, there is a powder room and access to the 1-car garage.
Making your way to the second floor, you'll discover an oversized primary bedroom. This spacious retreat offers a private and updated bathroom (2016), a cedar lined walk-in closet, and ample natural light with four windows. Additionally, there are four more bedrooms on the second floor, along with an updated (2016) hall bathroom and a cedar lined hall closet.
The basement is divided into two sections, with a recreation room occupying half of the space, and a utility area, workshop, and laundry room with a utility sink in the back half. The home features replacement windows and updated systems, ensuring modern comfort and convenience. Most rooms in the original part of the house boast hardwood floors.
Nottingham Green is a conveniently located community characterized by its picturesque tree-lined streets. Residents also have the advantage of a community swim club, just a short walk or bike ride away.
This home is minutes away from the University of Delaware and Main Street, providing easy access to various amenities and attractions.
Don't miss the opportunity to make this delightful Newark residence your own. Schedule a viewing today and discover the charm and comfort it has to offer.
Showings start Friday, 5/19.
Location
State DE
County New Castle
Area Newark/Glasgow (30905)
Zoning 18RS
Rooms
Other Rooms Living Room, Dining Room, Primary Bedroom, Bedroom 3, Bedroom 4, Kitchen, Family Room, Den, Basement, Bedroom 1, Bathroom 2
Basement Full, Partially Finished
Interior
Interior Features Cedar Closet(s), Family Room Off Kitchen, Skylight(s)
Hot Water Natural Gas
Heating Central
Cooling Central A/C
Flooring Carpet, Hardwood, Laminated
Fireplaces Number 1
Fireplaces Type Brick, Gas/Propane
Equipment Built-In Microwave, Dishwasher, Dryer, Oven - Double, Oven/Range - Electric, Refrigerator, Washer, Water Heater
Fireplace Y
Appliance Built-In Microwave, Dishwasher, Dryer, Oven - Double, Oven/Range - Electric, Refrigerator, Washer, Water Heater
Heat Source Natural Gas
Laundry Basement
Exterior
Parking Features Additional Storage Area, Garage - Front Entry, Inside Access
Garage Spaces 2.0
Water Access N
Roof Type Architectural Shingle
Accessibility None
Attached Garage 1
Total Parking Spaces 2
Garage Y
Building
Story 2
Foundation Block
Sewer Public Sewer
Water Public
Architectural Style Colonial
Level or Stories 2
Additional Building Above Grade, Below Grade
Structure Type Dry Wall
New Construction N
Schools
School District Christina
Others
Senior Community No
Tax ID 18-018.00-276
Ownership Fee Simple
SqFt Source Assessor
Acceptable Financing FHA, Conventional, Cash
Listing Terms FHA, Conventional, Cash
Financing FHA,Conventional,Cash
Special Listing Condition Standard
Read Less
Want to know what your home might be worth? Contact us for a FREE valuation!

Our team is ready to help you sell your home for the highest possible price ASAP

Bought with Saeed Shakhshir • Patterson-Schwartz-Hockessin





