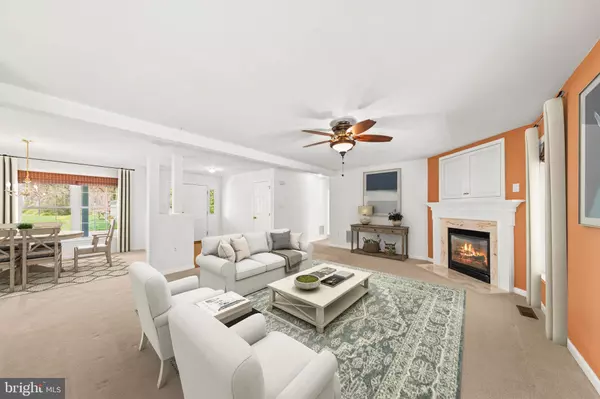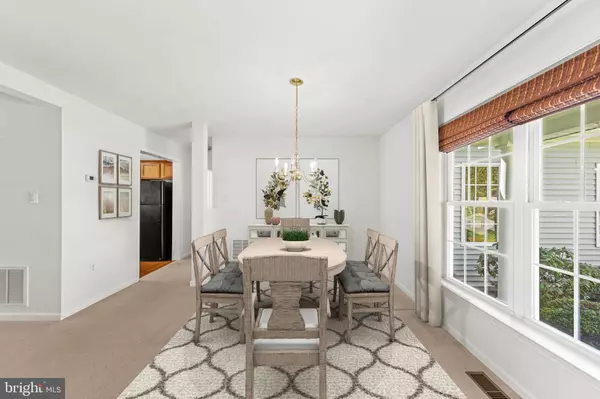$321,000
$319,900
0.3%For more information regarding the value of a property, please contact us for a free consultation.
464 CAMS FORTUNE WAY Harrington, DE 19952
3 Beds
2 Baths
1,722 SqFt
Key Details
Sold Price $321,000
Property Type Single Family Home
Sub Type Detached
Listing Status Sold
Purchase Type For Sale
Square Footage 1,722 sqft
Price per Sqft $186
Subdivision Breeders Crown Farm
MLS Listing ID DEKT2017986
Sold Date 06/20/23
Style Ranch/Rambler
Bedrooms 3
Full Baths 2
HOA Fees $25/ann
HOA Y/N Y
Abv Grd Liv Area 1,722
Originating Board BRIGHT
Year Built 2006
Annual Tax Amount $1,012
Tax Year 2022
Lot Size 10,890 Sqft
Acres 0.25
Lot Dimensions 70.00 x 109.29
Property Description
Charming ranch situated on a beautiful .25-acre lot in lovely Breeders Crown Farm, an established community with low HOA fees. This home is framed by mature landscaping in the front, a welcoming covered front porch, and a line of mature trees in the back. An inviting foyer opens to a lovely living room accentuated by a corner gas fireplace and cabinet to house your TV and electronics. Dining options are both formal and informal with an eat-in kitchen and separate dining room for special occasions. The eat-in kitchen has a breakfast bar, double sink, pull out drawers, gas cooking and a pantry. Just off the kitchen is a screened porch and step down to a patio, the perfect spot to start your day with a morning cup of coffee while taking in tranquil views of the backyard. Enjoy a split bedroom layout with the primary highlighted by an ensuite bath and walk-in closet on one side of the home and two additional bedrooms and full bath on the other side. Access the attached two-car garage through a generously sized laundry room with built-in storage racks. You will love the country like feel in this community while being close to the Harrington Raceway and Casino and a short 30-minute drive to pristine Delaware beaches! Don't wait, schedule your tour today. Being sold As-Is.
Location
State DE
County Kent
Area Milford (30805)
Zoning AR
Rooms
Other Rooms Living Room, Dining Room, Primary Bedroom, Bedroom 2, Bedroom 3, Kitchen, Foyer, Breakfast Room, Screened Porch
Main Level Bedrooms 3
Interior
Interior Features Breakfast Area, Carpet, Ceiling Fan(s), Dining Area, Entry Level Bedroom, Family Room Off Kitchen, Kitchen - Eat-In, Kitchen - Table Space, Pantry, Stall Shower, Tub Shower, Walk-in Closet(s), Window Treatments, Wood Floors
Hot Water Natural Gas
Heating Forced Air
Cooling Central A/C
Flooring Hardwood, Vinyl, Partially Carpeted
Fireplaces Number 1
Fireplaces Type Mantel(s), Corner, Gas/Propane
Equipment Built-In Microwave, Dishwasher, Dryer, Exhaust Fan, Icemaker, Microwave, Oven - Single, Oven/Range - Gas, Refrigerator, Stove, Washer, Water Heater, Water Heater - Tankless
Fireplace Y
Window Features Screens,Vinyl Clad,Double Pane
Appliance Built-In Microwave, Dishwasher, Dryer, Exhaust Fan, Icemaker, Microwave, Oven - Single, Oven/Range - Gas, Refrigerator, Stove, Washer, Water Heater, Water Heater - Tankless
Heat Source Natural Gas
Laundry Main Floor
Exterior
Exterior Feature Porch(es), Patio(s), Screened
Parking Features Garage - Front Entry
Garage Spaces 4.0
Water Access N
View Garden/Lawn, Trees/Woods
Roof Type Architectural Shingle,Pitched
Accessibility Other
Porch Porch(es), Patio(s), Screened
Attached Garage 2
Total Parking Spaces 4
Garage Y
Building
Lot Description Backs to Trees
Story 1
Foundation Crawl Space
Sewer Public Sewer
Water Public
Architectural Style Ranch/Rambler
Level or Stories 1
Additional Building Above Grade, Below Grade
Structure Type Dry Wall
New Construction N
Schools
School District Milford
Others
Pets Allowed Y
HOA Fee Include Common Area Maintenance,Road Maintenance,Snow Removal
Senior Community No
Tax ID MD-00-17203-01-6200-000
Ownership Fee Simple
SqFt Source Estimated
Security Features Main Entrance Lock
Acceptable Financing Cash, Conventional
Listing Terms Cash, Conventional
Financing Cash,Conventional
Special Listing Condition Standard
Pets Allowed Cats OK, Dogs OK
Read Less
Want to know what your home might be worth? Contact us for a FREE valuation!

Our team is ready to help you sell your home for the highest possible price ASAP

Bought with ROBIN PALUMBO THOMPSON • Northrop Realty





