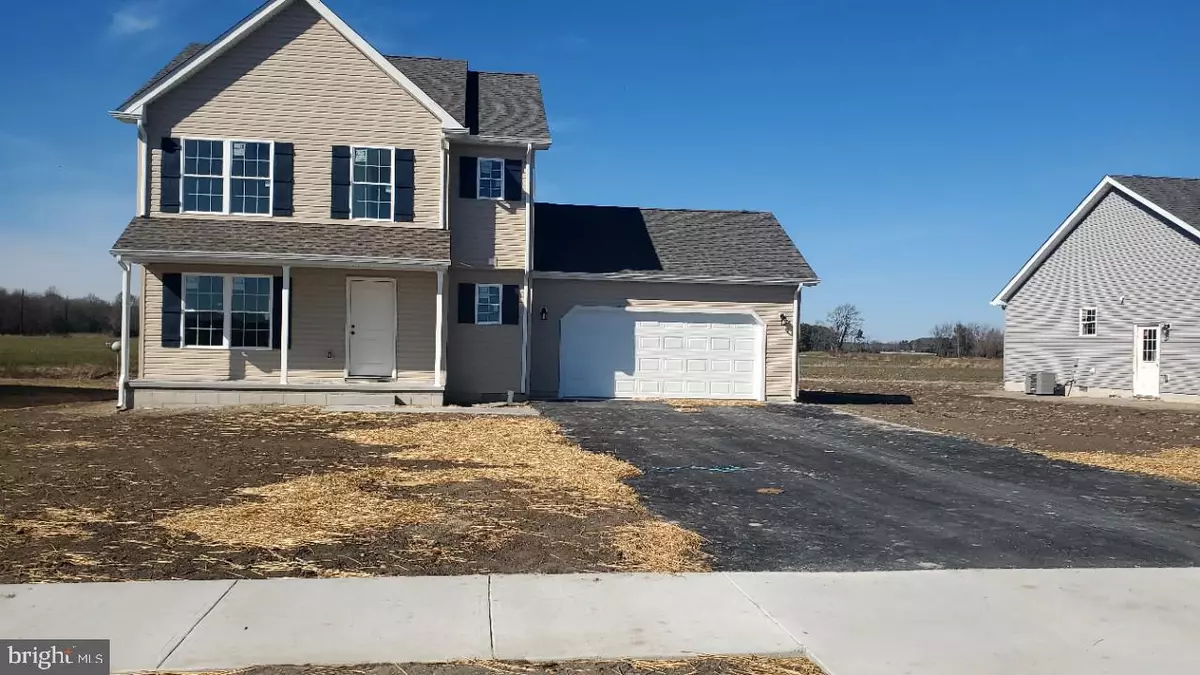$299,900
$299,900
For more information regarding the value of a property, please contact us for a free consultation.
425 MELROSE ST #LOT 147 Harrington, DE 19952
3 Beds
3 Baths
1,448 SqFt
Key Details
Sold Price $299,900
Property Type Single Family Home
Sub Type Detached
Listing Status Sold
Purchase Type For Sale
Square Footage 1,448 sqft
Price per Sqft $207
Subdivision Friendship Village
MLS Listing ID DEKT2018514
Sold Date 06/27/23
Style Contemporary,Traditional
Bedrooms 3
Full Baths 2
Half Baths 1
HOA Fees $12/ann
HOA Y/N Y
Abv Grd Liv Area 1,448
Originating Board BRIGHT
Annual Tax Amount $14
Tax Year 2022
Lot Size 10,200 Sqft
Acres 0.23
Lot Dimensions 85.00 x 120.00
Property Description
New construction - ready in Mid-late July, 2023. 3 BR 2.5 BA two story w/2 car garage. Natural gas heat, electric hot water heater, Public Water, Sewer and trash service. Located within city limits. Disclosures, color selections, Builders warranty and additional information is available.
Location
State DE
County Kent
Area Lake Forest (30804)
Zoning R-1
Rooms
Other Rooms Living Room, Dining Room, Kitchen, Bedroom 1, Bathroom 2, Bathroom 3, Half Bath
Interior
Interior Features Carpet, Floor Plan - Open, Kitchen - Galley, Primary Bath(s), Pantry, Walk-in Closet(s), Tub Shower, Combination Kitchen/Dining
Hot Water Electric
Heating Heat Pump(s)
Cooling Central A/C
Flooring Carpet, Vinyl
Equipment Built-In Microwave, Dishwasher, Energy Efficient Appliances, Oven/Range - Electric, Refrigerator, Stainless Steel Appliances, Washer/Dryer Hookups Only
Fireplace N
Window Features Double Hung,ENERGY STAR Qualified,Vinyl Clad
Appliance Built-In Microwave, Dishwasher, Energy Efficient Appliances, Oven/Range - Electric, Refrigerator, Stainless Steel Appliances, Washer/Dryer Hookups Only
Heat Source Natural Gas
Laundry Hookup, Main Floor
Exterior
Parking Features Garage Door Opener, Garage - Front Entry, Inside Access
Garage Spaces 4.0
Utilities Available Cable TV Available, Phone Available
Amenities Available Common Grounds
Water Access N
Roof Type Architectural Shingle
Street Surface Black Top
Accessibility None
Road Frontage City/County
Attached Garage 2
Total Parking Spaces 4
Garage Y
Building
Lot Description Front Yard, Rear Yard, SideYard(s)
Story 2
Foundation Block, Crawl Space
Sewer Public Sewer
Water Public
Architectural Style Contemporary, Traditional
Level or Stories 2
Additional Building Above Grade, Below Grade
Structure Type Dry Wall
New Construction Y
Schools
Elementary Schools Lake For S
Middle Schools Lake Forest
High Schools Lake Forest
School District Lake Forest
Others
HOA Fee Include Common Area Maintenance
Senior Community No
Tax ID MN-09-17011-01-6700-000
Ownership Fee Simple
SqFt Source Assessor
Security Features Carbon Monoxide Detector(s),Smoke Detector
Acceptable Financing Cash, Conventional, FHA, USDA, VA
Listing Terms Cash, Conventional, FHA, USDA, VA
Financing Cash,Conventional,FHA,USDA,VA
Special Listing Condition Standard
Read Less
Want to know what your home might be worth? Contact us for a FREE valuation!

Our team is ready to help you sell your home for the highest possible price ASAP

Bought with Abbey R. Mullen • LakeView Realty Inc

