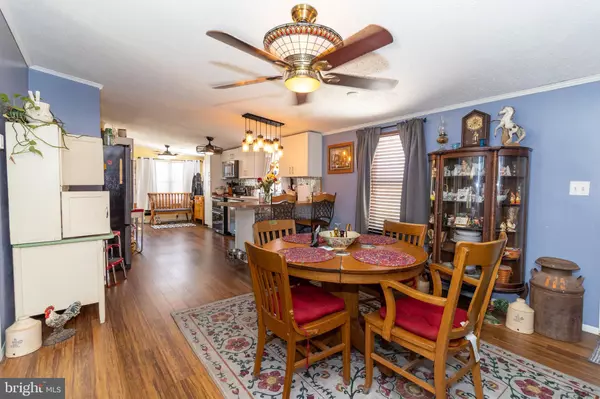$307,000
$299,900
2.4%For more information regarding the value of a property, please contact us for a free consultation.
16530 PROGRESS SCHOOL RD Bridgeville, DE 19933
3 Beds
2 Baths
1,275 SqFt
Key Details
Sold Price $307,000
Property Type Manufactured Home
Sub Type Manufactured
Listing Status Sold
Purchase Type For Sale
Square Footage 1,275 sqft
Price per Sqft $240
Subdivision Wheatley Farms
MLS Listing ID DESU2041738
Sold Date 06/29/23
Style Modular/Pre-Fabricated
Bedrooms 3
Full Baths 2
HOA Y/N N
Abv Grd Liv Area 1,275
Originating Board BRIGHT
Year Built 1995
Annual Tax Amount $723
Tax Year 2022
Lot Size 0.750 Acres
Acres 0.75
Lot Dimensions 150.00 x 218.00
Property Description
Country living at it's finest with a great location - easy access to Rt. 404 for access to the Bay Bridge and the local Beaches! Here you have a nearly 1,300 sq. ft. home on a 3/4 acre lot with 30x30 detached garage/outbuilding. The home features tons of upgrades including the remodeled kitchen and bathrooms, french doors added leading out to the patio and concrete area added around the house - we will let the pictures do all the talking! A must-see property with great local amenities - call to schedule your private showing today!
Location
State DE
County Sussex
Area Northwest Fork Hundred (31012)
Zoning AR-1
Rooms
Other Rooms Living Room, Dining Room, Primary Bedroom, Bedroom 2, Bedroom 3, Kitchen, Primary Bathroom, Full Bath
Main Level Bedrooms 3
Interior
Interior Features Carpet, Ceiling Fan(s), Crown Moldings, Primary Bath(s), Soaking Tub, Stall Shower, Tub Shower
Hot Water Electric
Heating Heat Pump(s)
Cooling Central A/C
Equipment Oven/Range - Electric, Range Hood, Built-In Microwave, Refrigerator, Icemaker, Dishwasher, Washer, Dryer, Water Heater
Window Features Screens
Appliance Oven/Range - Electric, Range Hood, Built-In Microwave, Refrigerator, Icemaker, Dishwasher, Washer, Dryer, Water Heater
Heat Source Electric
Laundry Has Laundry
Exterior
Exterior Feature Patio(s)
Parking Features Garage - Front Entry, Garage Door Opener
Garage Spaces 6.0
Fence Rear
Water Access N
Accessibility 2+ Access Exits
Porch Patio(s)
Total Parking Spaces 6
Garage Y
Building
Lot Description Cleared, Front Yard, Rear Yard
Story 1
Sewer Gravity Sept Fld
Water Well
Architectural Style Modular/Pre-Fabricated
Level or Stories 1
Additional Building Above Grade, Below Grade
New Construction N
Schools
School District Woodbridge
Others
Senior Community No
Tax ID 131-09.00-52.00
Ownership Fee Simple
SqFt Source Assessor
Security Features Smoke Detector,Exterior Cameras,Motion Detectors
Acceptable Financing Cash, Conventional, FHA, VA
Listing Terms Cash, Conventional, FHA, VA
Financing Cash,Conventional,FHA,VA
Special Listing Condition Standard
Read Less
Want to know what your home might be worth? Contact us for a FREE valuation!

Our team is ready to help you sell your home for the highest possible price ASAP

Bought with David Grove • Coldwell Banker Premier - Rehoboth





