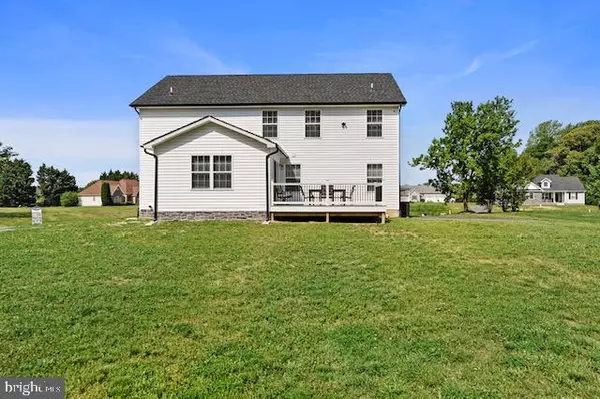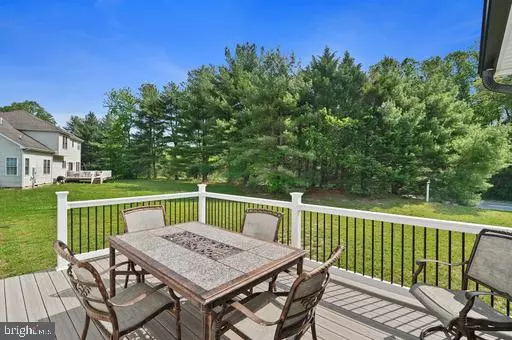$525,000
$525,000
For more information regarding the value of a property, please contact us for a free consultation.
101 RIPPLE RUN CIR Felton, DE 19943
4 Beds
3 Baths
2,600 SqFt
Key Details
Sold Price $525,000
Property Type Single Family Home
Sub Type Detached
Listing Status Sold
Purchase Type For Sale
Square Footage 2,600 sqft
Price per Sqft $201
Subdivision Waterside
MLS Listing ID DEKT2016972
Sold Date 06/30/23
Style Traditional
Bedrooms 4
Full Baths 2
Half Baths 1
HOA Fees $16/ann
HOA Y/N Y
Abv Grd Liv Area 2,600
Originating Board BRIGHT
Year Built 2022
Annual Tax Amount $246
Tax Year 2021
Lot Size 0.780 Acres
Acres 0.78
Property Description
. No need to wait for new construction with this picturesque, ONE year young home located in the desired community of Waterside - available only due to a job relocation! This 4BR/2.5BA home on over ¾ of an acre is located just off of Canterbury road, with easy access to Delaware's popular beaches. The first floor offers a perfect open-concept layout for entertaining, with a large dining room, family room opening to the kitchen and spacious sunroom. The bright kitchen will be the hub of the home featuring granite countertops, complimentary tiled backsplash and plenty of room for storage, including a walk-in pantry. Solid wood stairway leads to the second floor with four generous bedrooms and secondary laundry room option! The primary bedroom is surely to be your sanctuary with a customized walk-in closet and the primary bath featuring soaker tub and separate shower with glass doors, and the three additional bedrooms provide plenty of room for everyone else. An unfinished basement in the lower level provides more opportunity for finished living or plenty of storage - plus the primary laundry room! This home is ready to move in with custom blinds, fully owned water conditioner, sump pump, composite deck, gas cooking, lawn irrigation and so much more! Schedule your personal tour today - and seller says BRING ALL OFFERS! Home inspection available upon request and septic has been certified and pumped.
Location
State DE
County Kent
Area Lake Forest (30804)
Zoning AR
Rooms
Basement Poured Concrete, Unfinished
Interior
Interior Features Attic, Breakfast Area, Carpet, Ceiling Fan(s), Formal/Separate Dining Room, Pantry, Kitchen - Gourmet, Recessed Lighting, Walk-in Closet(s), Soaking Tub, Water Treat System
Hot Water Tankless
Heating Heat Pump(s)
Cooling Central A/C, Ceiling Fan(s)
Flooring Carpet, Luxury Vinyl Plank
Equipment Refrigerator, Oven/Range - Electric, Dishwasher, Microwave, Stainless Steel Appliances, Dryer, Washer, Water Conditioner - Owned
Furnishings No
Fireplace N
Window Features Low-E
Appliance Refrigerator, Oven/Range - Electric, Dishwasher, Microwave, Stainless Steel Appliances, Dryer, Washer, Water Conditioner - Owned
Heat Source Electric
Laundry Basement, Upper Floor
Exterior
Exterior Feature Porch(es), Deck(s)
Parking Features Inside Access, Garage - Side Entry, Garage Door Opener
Garage Spaces 2.0
Water Access N
Roof Type Architectural Shingle
Accessibility None
Porch Porch(es), Deck(s)
Attached Garage 2
Total Parking Spaces 2
Garage Y
Building
Story 2
Foundation Concrete Perimeter
Sewer Gravity Sept Fld
Water Well
Architectural Style Traditional
Level or Stories 2
Additional Building Above Grade, Below Grade
New Construction N
Schools
High Schools Lake Forest
School District Lake Forest
Others
Pets Allowed Y
Senior Community No
Tax ID MD-00-15001-01-0100-000
Ownership Fee Simple
SqFt Source Estimated
Acceptable Financing Cash, Conventional, VA
Horse Property N
Listing Terms Cash, Conventional, VA
Financing Cash,Conventional,VA
Special Listing Condition Standard
Pets Allowed No Pet Restrictions
Read Less
Want to know what your home might be worth? Contact us for a FREE valuation!

Our team is ready to help you sell your home for the highest possible price ASAP

Bought with Brigitte Hug • Compass





