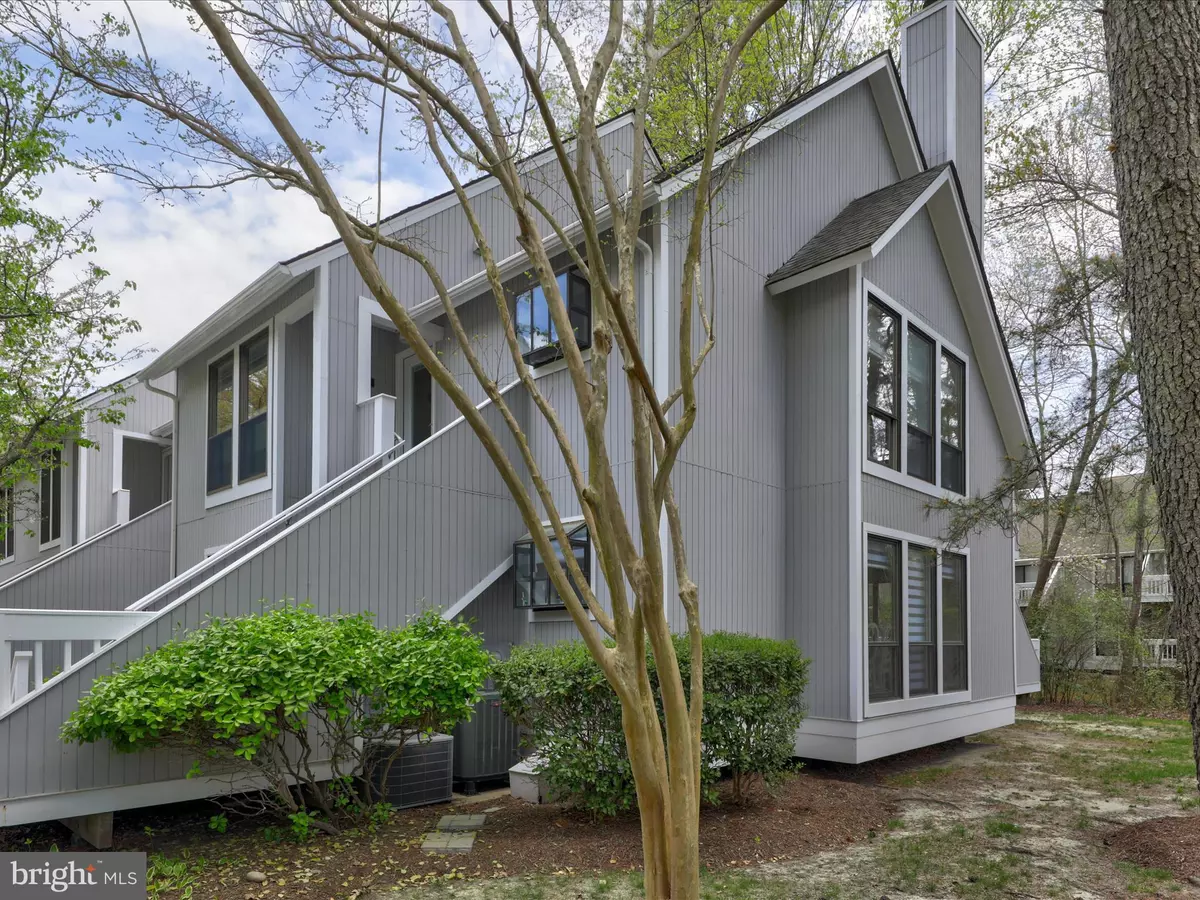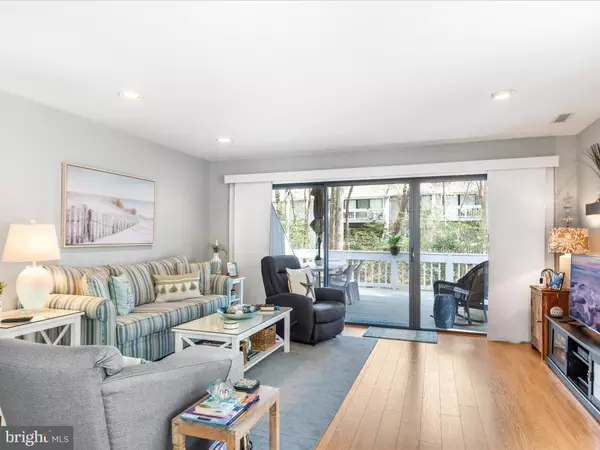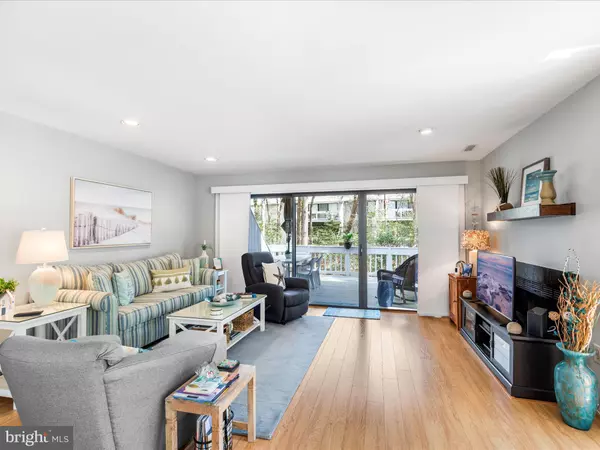$483,000
$491,250
1.7%For more information regarding the value of a property, please contact us for a free consultation.
39314 RACQUET LN #8408 Bethany Beach, DE 19930
2 Beds
2 Baths
1,000 SqFt
Key Details
Sold Price $483,000
Property Type Condo
Sub Type Condo/Co-op
Listing Status Sold
Purchase Type For Sale
Square Footage 1,000 sqft
Price per Sqft $483
Subdivision Sea Colony West
MLS Listing ID DESU2039646
Sold Date 07/03/23
Style Contemporary,Coastal
Bedrooms 2
Full Baths 2
Condo Fees $1,442/qua
HOA Y/N N
Abv Grd Liv Area 1,000
Originating Board BRIGHT
Land Lease Amount 2000.0
Land Lease Frequency Annually
Year Built 1987
Annual Tax Amount $1,026
Tax Year 2022
Lot Size 25.730 Acres
Acres 25.73
Lot Dimensions 0.00 x 0.00
Property Description
Enjoy the “Sea Colony Lifestyle” in this Coastal designed, two bedroom, two bath end villa. Perfectly positioned within the community on a private and tranquil area, the home additionally offers plenty of lighting from the extra windows and bump out in the dining room. The generous outdoor deck even offers a peek of beautiful West Lake. Enjoy the the abundant amenities that Sea Colony has to offer from this lovely home. The half mile pristine private Beach, numerous outdoor pools, indoor pool, the new pickle ball courts, the community's award winning tennis center and a beach tram stop are all within steps of this home. The Fitness Center including an indoor lap pool is also a short stroll away.
The home was improved and refreshed with new luxury vinyl flooring throughout, new window treatments, and an updated kitchen. Special additions in the kitchen are refinished kitchen cabinetry, new subway backsplash tile, stainless appliances, upscale tile flooring, recessed lighting and quartz countertops. Both baths were updated with new flooring, hardware, new fixtures and refinished vanities.
Comfortable furnishings and coastal décor complete this Picture Perfect Beach Retreat.
Location
State DE
County Sussex
Area Baltimore Hundred (31001)
Zoning HR-2
Rooms
Main Level Bedrooms 2
Interior
Interior Features Breakfast Area, Carpet, Combination Dining/Living, Dining Area, Entry Level Bedroom, Floor Plan - Open, Primary Bath(s), Recessed Lighting, Stall Shower, Tub Shower, Upgraded Countertops, Window Treatments
Hot Water Electric
Heating Forced Air
Cooling Central A/C
Flooring Carpet, Tile/Brick, Luxury Vinyl Plank
Equipment Built-In Microwave, Dishwasher, Disposal, Dryer - Electric, Dryer, Icemaker, Cooktop, Exhaust Fan, Microwave, Oven/Range - Electric, Refrigerator, Stainless Steel Appliances, Washer, Washer/Dryer Stacked, Water Heater
Furnishings Yes
Appliance Built-In Microwave, Dishwasher, Disposal, Dryer - Electric, Dryer, Icemaker, Cooktop, Exhaust Fan, Microwave, Oven/Range - Electric, Refrigerator, Stainless Steel Appliances, Washer, Washer/Dryer Stacked, Water Heater
Heat Source Electric
Exterior
Garage Spaces 2.0
Amenities Available Basketball Courts, Beach, Bike Trail, Exercise Room, Fitness Center, Jog/Walk Path, Lake, Pool - Indoor, Pool - Outdoor, Picnic Area, Recreational Center, Sauna, Security, Swimming Pool, Tennis - Indoor, Tennis Courts, Tot Lots/Playground, Water/Lake Privileges
Water Access N
Roof Type Architectural Shingle
Accessibility Level Entry - Main
Total Parking Spaces 2
Garage N
Building
Lot Description Backs to Trees, Corner, Landscaping
Story 1
Foundation Block, Crawl Space
Sewer Public Sewer
Water Public
Architectural Style Contemporary, Coastal
Level or Stories 1
Additional Building Above Grade, Below Grade
Structure Type Dry Wall
New Construction N
Schools
School District Indian River
Others
Pets Allowed Y
HOA Fee Include Cable TV,Common Area Maintenance,Ext Bldg Maint,High Speed Internet,Insurance,Lawn Maintenance,Management,Reserve Funds,Road Maintenance,Snow Removal,Trash,Water
Senior Community No
Tax ID 134-17.00-48.00-8408
Ownership Land Lease
SqFt Source Assessor
Security Features 24 hour security
Special Listing Condition Standard
Pets Allowed Cats OK, Dogs OK
Read Less
Want to know what your home might be worth? Contact us for a FREE valuation!

Our team is ready to help you sell your home for the highest possible price ASAP

Bought with Walter Stucki • RE/MAX Realty Group Rehoboth





