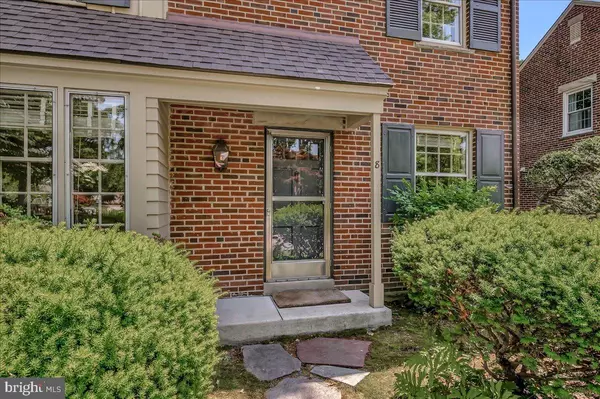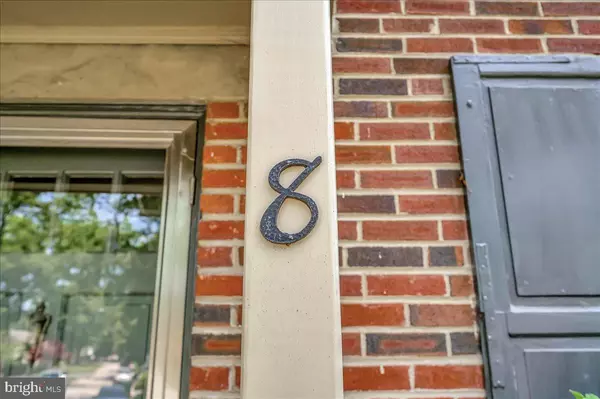$353,000
$287,500
22.8%For more information regarding the value of a property, please contact us for a free consultation.
8 PEIRCE RD Wilmington, DE 19803
3 Beds
2 Baths
1,550 SqFt
Key Details
Sold Price $353,000
Property Type Single Family Home
Sub Type Detached
Listing Status Sold
Purchase Type For Sale
Square Footage 1,550 sqft
Price per Sqft $227
Subdivision Deerhurst
MLS Listing ID DENC2043244
Sold Date 06/30/23
Style Colonial
Bedrooms 3
Full Baths 1
Half Baths 1
HOA Y/N N
Abv Grd Liv Area 1,450
Originating Board BRIGHT
Year Built 1940
Annual Tax Amount $2,214
Tax Year 2021
Lot Size 5,663 Sqft
Acres 0.13
Lot Dimensions 50X115
Property Description
Offer deadline Monday June 5 at 2pm. Rare offering of a particularly handsome mostly brick home in need of some updating in spots, mainly kitchen and bath. It looks great from the street, is gracious inside and has been meticulously maintained by longtime owner of almost 60 years. Gets excellent light throughout the day. Has some original features such as doors, door knobs, extremely cool vintage stainless steel front and aluminum back storm doors. Brand new single layer roof with warranty, 2022. Copper gutters and downspouts in front, stainless out back. What's frame of the exterior was painted a few years ago. Bright and functional kitchen is largely original with minimal cabinetry, porcelain sink and drain board, vintage electric stove on which one burner is not working. Upstairs bath has the popular deep Deerhurst cast iron tub and also a tile floor and tile on the wall that are in good condition, as well as wallpaper and older appointments. Step down a few steps from the kitchen to the "basement" where there is lots of storage, a laundry and where plumbing is in place for a rudimentary but working powder room. Also, there is handy access to the crawl space, which could easily be closed off with a piece of plywood (freezer was there until recently). Replacement crawl space vents and vapor barrier. Natural gas forced air furnace, 2012. Natural gas hot water heater, 2015. Central air conditioning was added and is on a separate system. All systems are working well and inspected annually. Most drain pipes replaced with PVC. Recent garage door with opener and 2 remotes for side entry garage with inside access. Even more storage in full attic with fan and pull down stairs and in second floor walk in closet. Well placed outside faucets. Small attached utility shed. Rear yard is pretty, partially fenced, low maintenance and backs to what seems like a distant church yard when the bells are ringing in Independence Mall. Excellent elevation and position with what feels like a privately panoramic view of passersby from the dining room window. Handsome oversized front light in a Deerhurst tradition. Original oak hardwood flooring throughout is in good if not shiny condition. Older windows operate well. All information is deemed to be correct but should be verified prior to purchase. Taxes may reflect a senior discount. Deerhurst has an active Civic Association with voluntary annual dues of $45. House is being sold in "as Is" condition. OFFER SUBMISSION DEADLINE IS IN PLACE.
Location
State DE
County New Castle
Area Brandywine (30901)
Zoning NC6.5
Rooms
Other Rooms Living Room, Dining Room, Bedroom 2, Bedroom 3, Kitchen, Basement, Bedroom 1, Bathroom 1, Half Bath
Basement Crawl Space, Garage Access, Partially Finished
Interior
Hot Water Natural Gas
Cooling Central A/C
Flooring Hardwood
Heat Source Natural Gas
Exterior
Parking Features Additional Storage Area, Garage - Side Entry, Inside Access
Garage Spaces 2.0
Water Access N
Accessibility Grab Bars Mod
Attached Garage 1
Total Parking Spaces 2
Garage Y
Building
Lot Description Backs to Trees, Landscaping, Rear Yard
Story 2
Foundation Stone
Sewer Public Sewer
Water Public
Architectural Style Colonial
Level or Stories 2
Additional Building Above Grade, Below Grade
Structure Type Plaster Walls
New Construction N
Schools
High Schools Brandywine
School District Brandywine
Others
Senior Community No
Tax ID 0611000025
Ownership Fee Simple
SqFt Source Estimated
Special Listing Condition Standard
Read Less
Want to know what your home might be worth? Contact us for a FREE valuation!

Our team is ready to help you sell your home for the highest possible price ASAP

Bought with Bill Whittaker • RE/MAX Associates-Wilmington





