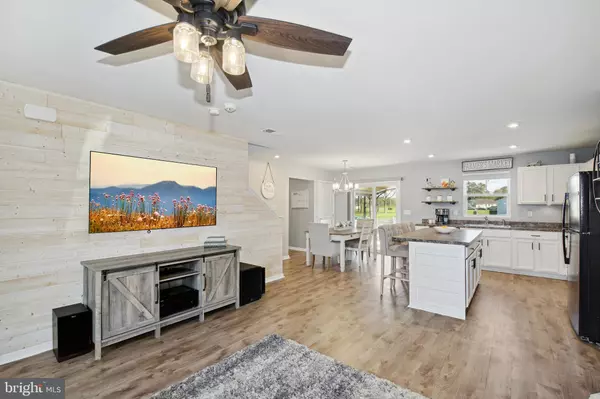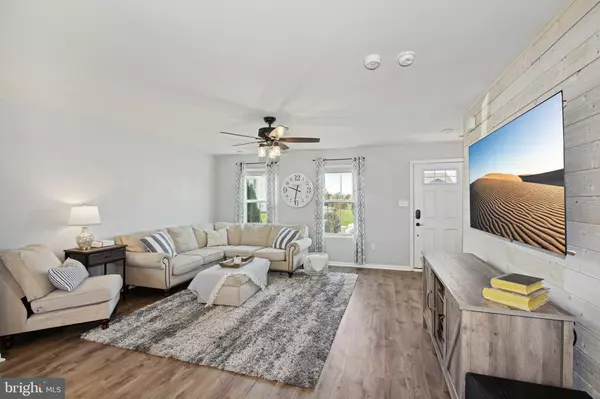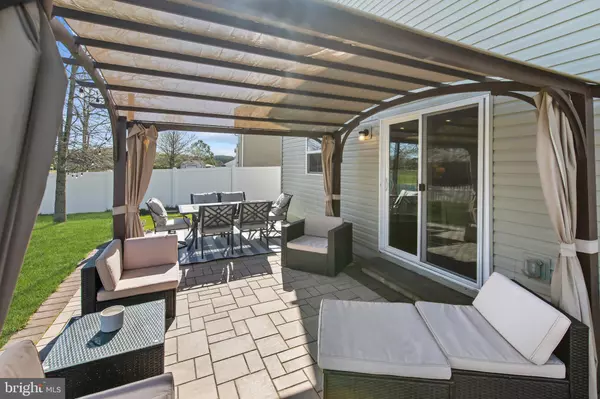$335,000
$349,000
4.0%For more information regarding the value of a property, please contact us for a free consultation.
11497 BUCKINGHAM DR Delmar, DE 19940
4 Beds
3 Baths
1,923 SqFt
Key Details
Sold Price $335,000
Property Type Single Family Home
Sub Type Detached
Listing Status Sold
Purchase Type For Sale
Square Footage 1,923 sqft
Price per Sqft $174
Subdivision Yorkshire Estates
MLS Listing ID DESU2039522
Sold Date 07/12/23
Style Colonial
Bedrooms 4
Full Baths 2
Half Baths 1
HOA Fees $20/ann
HOA Y/N Y
Abv Grd Liv Area 1,923
Originating Board BRIGHT
Year Built 2018
Annual Tax Amount $915
Tax Year 2022
Lot Size 7,841 Sqft
Acres 0.18
Lot Dimensions 55.00 x 120.00
Property Description
This beautiful 2-story home features an open and airy interior accented with thoughtful details combined with a peaceful rear yard oasis! Stunning luxury vinyl plank flooring welcomes you into this stunning home and carries throughout the main level. The lovely living room is embellished with a whitewash shiplap accent wall and welcomes gathering with family and friends. A spacious kitchen has been upgraded with a shiplap center island, upgraded cabinet hardware and features sleek black appliances. Dining area is situated directly off the kitchen and invites delicate streams of natural light through a glass sliding door. Peaceful rear stone patio is partly covered by a shaded pergola and backs to a quiet, serene landscape. Main level study is perfect for diving into your work right from home. Primary suite features a large walk-in closet and en-suite full bath with double sink vanity. Three additional sizeable bedrooms, a full bath, and large laundry room are also present on the upper level. Relax, unwind, and take a refreshing dip in the personal pool situated in the expansive fenced rear yard. An attached 2-car garage and outdoor shed provide additional storage for tools, beach essentials, and outdoor equipment. The friendly community of Yorkshire Estates offers convenience to Route 13 for easy traveling, shopping, entertainment and is located in the Delmar school district. A 45 minute drive will place your feet right in the warm sand of both Maryland and Delaware beaches. Take advantage of this opportunity to own a beautiful home with a little piece of paradise in your own backyard!
Location
State DE
County Sussex
Area Little Creek Hundred (31010)
Zoning TN
Rooms
Other Rooms Living Room, Dining Room, Primary Bedroom, Bedroom 2, Bedroom 3, Bedroom 4, Kitchen, Study
Interior
Interior Features Bar, Breakfast Area, Carpet, Ceiling Fan(s), Combination Dining/Living, Combination Kitchen/Dining, Combination Kitchen/Living, Dining Area, Family Room Off Kitchen, Floor Plan - Open, Kitchen - Eat-In, Kitchen - Island, Kitchen - Table Space, Primary Bath(s), Recessed Lighting, Stall Shower, Tub Shower, Walk-in Closet(s)
Hot Water Electric
Heating Forced Air
Cooling Central A/C, Ceiling Fan(s)
Flooring Luxury Vinyl Plank, Carpet
Equipment Built-In Microwave, Dishwasher, Dryer, Energy Efficient Appliances, Exhaust Fan, Freezer, Icemaker, Microwave, Oven - Self Cleaning, Oven - Single, Oven/Range - Electric, Refrigerator, Washer, Water Heater
Fireplace N
Window Features Double Hung,Insulated,Screens
Appliance Built-In Microwave, Dishwasher, Dryer, Energy Efficient Appliances, Exhaust Fan, Freezer, Icemaker, Microwave, Oven - Self Cleaning, Oven - Single, Oven/Range - Electric, Refrigerator, Washer, Water Heater
Heat Source Electric
Laundry Has Laundry, Upper Floor
Exterior
Exterior Feature Patio(s), Porch(es)
Parking Features Garage - Front Entry, Inside Access, Garage Door Opener
Garage Spaces 2.0
Fence Rear, Fully, Vinyl, Privacy
Pool Above Ground, Vinyl
Water Access N
View Garden/Lawn
Roof Type Architectural Shingle
Accessibility Other
Porch Patio(s), Porch(es)
Attached Garage 2
Total Parking Spaces 2
Garage Y
Building
Lot Description Cleared, Front Yard, Landscaping, Rear Yard
Story 2
Foundation Other
Sewer Public Sewer
Water Public
Architectural Style Colonial
Level or Stories 2
Additional Building Above Grade, Below Grade
Structure Type Dry Wall
New Construction N
Schools
Elementary Schools Delmar
Middle Schools Delmar
High Schools Delmar
School District Delmar
Others
Senior Community No
Tax ID 532-20.00-195.00
Ownership Fee Simple
SqFt Source Assessor
Security Features Main Entrance Lock,Smoke Detector
Special Listing Condition Standard
Read Less
Want to know what your home might be worth? Contact us for a FREE valuation!

Our team is ready to help you sell your home for the highest possible price ASAP

Bought with Rhonda Hitch • Century 21 Home Team Realty





