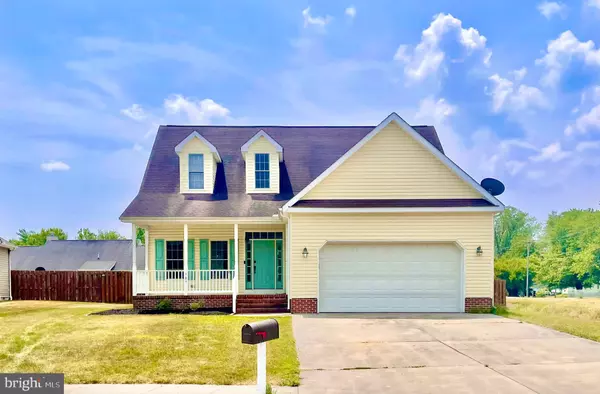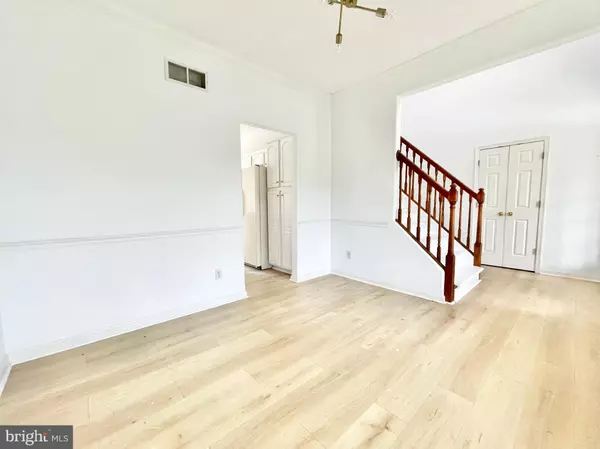$351,000
$350,000
0.3%For more information regarding the value of a property, please contact us for a free consultation.
107 BURCHNEAL CT Felton, DE 19943
3 Beds
3 Baths
2,551 SqFt
Key Details
Sold Price $351,000
Property Type Single Family Home
Sub Type Detached
Listing Status Sold
Purchase Type For Sale
Square Footage 2,551 sqft
Price per Sqft $137
Subdivision Hidden Pond
MLS Listing ID DEKT2020210
Sold Date 07/18/23
Style Cape Cod
Bedrooms 3
Full Baths 2
Half Baths 1
HOA Y/N N
Abv Grd Liv Area 2,551
Originating Board BRIGHT
Year Built 2004
Tax Year 2022
Lot Size 0.430 Acres
Acres 0.43
Lot Dimensions 98.34 x 190.55
Property Description
Must see, turn key home! This 3 bedroom, 2.5 bath home sits on a premium lot at the end of a cul de sac with a direct view of the pond. Conveniently located in Felton, close to local shopping and dining, with quick access to RT 1 and 13, as well as a short drive to Dover Air Force Base. Attached 2 car garage with driveway parking and street parking available. Large fenced in backyard and newly stained back deck. Shed and fence sold as is. Roomy front porch to enjoy the outdoors. Inside on the first floor, you will find an open layout with the formal dining room leading to the kitchen, eat in kitchen with sliding glass door access to the backyard, and plenty of windows for natural light in the large living room. Small but unique upgrades and details include new light fixtures, ceiling fans, accent walls, and arched entryways. Beautiful LVP floors are low maintenance and cover most of the home. The kitchen boasts plenty of cabinet and counter space as well as a peninsula island perfect for more seating. First floor primary suite with a tray ceiling, two closets (one walk in), and large bath with dual vanity sink, soaking tub, and walk in shower. Upstairs you will find a spacious bonus room/loft area perfect for entertaining, a full bath, and two bedrooms. Schedule your tour today.
Location
State DE
County Kent
Area Lake Forest (30804)
Zoning NA
Rooms
Other Rooms Living Room, Dining Room, Primary Bedroom, Bedroom 2, Kitchen, Family Room, Bedroom 1, Other, Attic
Main Level Bedrooms 1
Interior
Hot Water Electric
Heating Forced Air
Cooling Central A/C
Fireplace N
Heat Source Natural Gas
Laundry Main Floor
Exterior
Exterior Feature Deck(s)
Parking Features Inside Access, Garage - Front Entry
Garage Spaces 2.0
Fence Other
Utilities Available Cable TV
Water Access N
Accessibility None
Porch Deck(s)
Attached Garage 2
Total Parking Spaces 2
Garage Y
Building
Lot Description Cul-de-sac, Front Yard, Rear Yard, SideYard(s)
Story 2
Foundation Brick/Mortar
Sewer Public Sewer
Water Public
Architectural Style Cape Cod
Level or Stories 2
Additional Building Above Grade, Below Grade
New Construction N
Schools
High Schools Lake Forest
School District Lake Forest
Others
Senior Community No
Tax ID SM-07-12903-01-2200-000
Ownership Fee Simple
SqFt Source Estimated
Special Listing Condition Standard
Read Less
Want to know what your home might be worth? Contact us for a FREE valuation!

Our team is ready to help you sell your home for the highest possible price ASAP

Bought with Dorothy Sarpey • Tesla Realty Group, LLC





