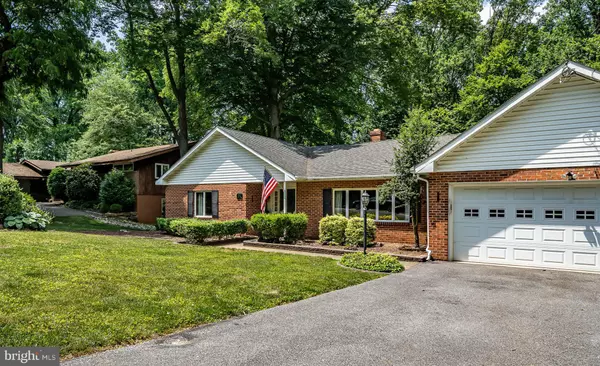$485,000
$424,900
14.1%For more information regarding the value of a property, please contact us for a free consultation.
24 BLUE JAY DR Newark, DE 19713
3 Beds
2 Baths
2,300 SqFt
Key Details
Sold Price $485,000
Property Type Single Family Home
Sub Type Detached
Listing Status Sold
Purchase Type For Sale
Square Footage 2,300 sqft
Price per Sqft $210
Subdivision Arbour Park
MLS Listing ID DENC2043670
Sold Date 07/12/23
Style Ranch/Rambler
Bedrooms 3
Full Baths 2
HOA Y/N N
Abv Grd Liv Area 2,300
Originating Board BRIGHT
Year Built 1969
Annual Tax Amount $4,403
Tax Year 2022
Lot Size 0.410 Acres
Acres 0.41
Lot Dimensions 100.00 x 176.50
Property Description
Welcome to 24 Blue Jay Drive in Arbour Park! You'll fall in love with the curb appeal as as soon as you pull up! The spacious living room greets you as you enter the home. The center hall leads you to the family room with wood burning fireplace. The dining area and kitchen are open to each other and overlook the beautiful back yard. The den and laundry sit just off of the kitchen/dining areas. The Master suite presents multiple closets and a private bath. 2 additional spacious bedrooms and a 2nd full hall bath are available on the main level also. A 3 season room and expansive rear deck and lower level patio will be well used while you enjoy the beautiful back yard with all the nature and landscaping. The basement is a complete walk out and the 2 car attached garage is a wonderful feature. Very Easy Access to I-95 to the University Of Delaware. You are also in Newark Charter School Feeder Pattern. Come see us today! Great home in a terrific location!
Location
State DE
County New Castle
Area Newark/Glasgow (30905)
Zoning 18RT
Rooms
Other Rooms Living Room, Dining Room, Primary Bedroom, Bedroom 2, Bedroom 3, Kitchen, Family Room, Den, Laundry, Bathroom 2, Primary Bathroom
Basement Outside Entrance, Sump Pump, Walkout Level, Unfinished, Walkout Stairs, Water Proofing System
Main Level Bedrooms 3
Interior
Hot Water Natural Gas
Cooling Central A/C
Fireplaces Number 1
Fireplace Y
Heat Source Natural Gas
Exterior
Garage Spaces 4.0
Water Access N
Accessibility None
Total Parking Spaces 4
Garage N
Building
Story 1
Foundation Block, Active Radon Mitigation
Sewer Public Septic
Water Public
Architectural Style Ranch/Rambler
Level or Stories 1
Additional Building Above Grade, Below Grade
New Construction N
Schools
School District Christina
Others
Pets Allowed Y
Senior Community No
Tax ID 18-043.00-058
Ownership Fee Simple
SqFt Source Assessor
Special Listing Condition Standard
Pets Allowed No Pet Restrictions
Read Less
Want to know what your home might be worth? Contact us for a FREE valuation!

Our team is ready to help you sell your home for the highest possible price ASAP

Bought with S. Brian Hadley • Patterson-Schwartz-Hockessin





