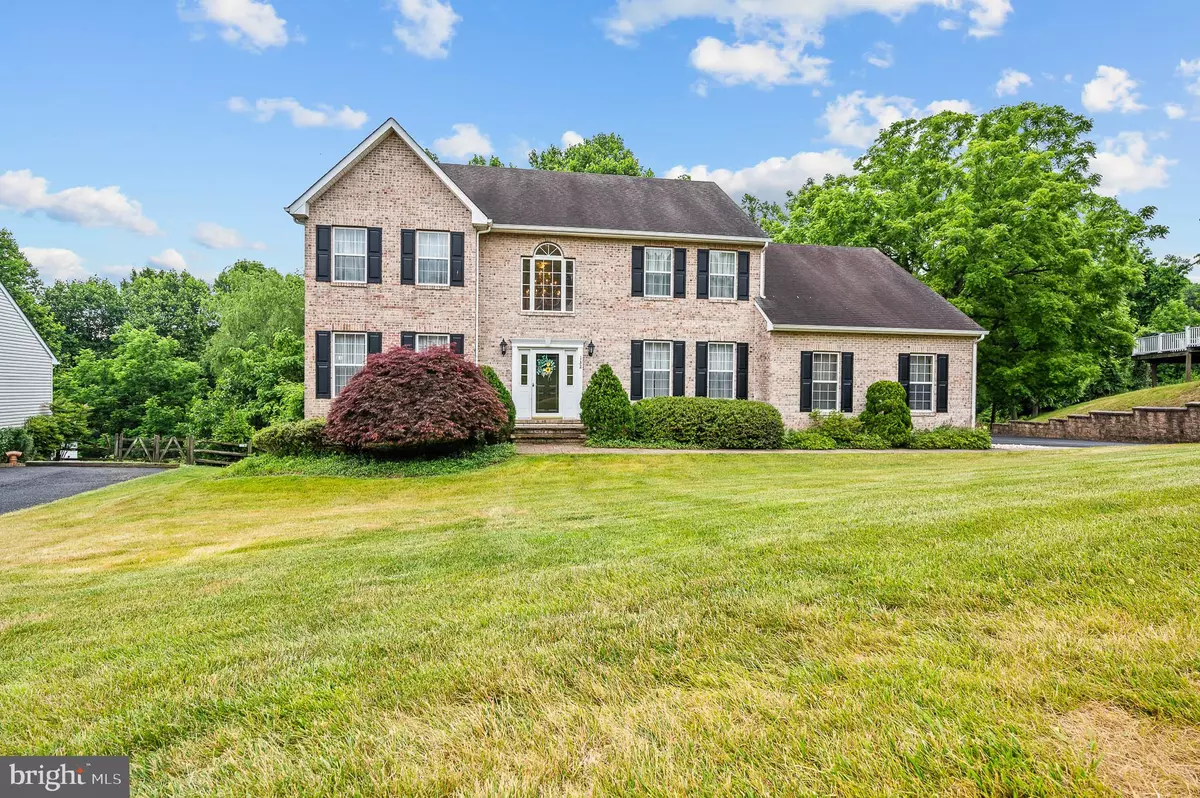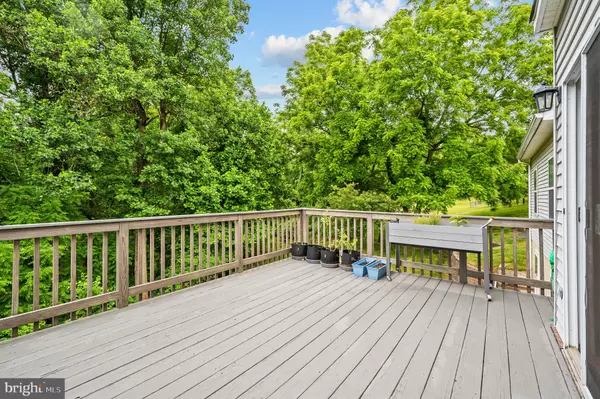$665,000
$690,000
3.6%For more information regarding the value of a property, please contact us for a free consultation.
132 RAMUNNO CIR Hockessin, DE 19707
4 Beds
4 Baths
4,035 SqFt
Key Details
Sold Price $665,000
Property Type Single Family Home
Sub Type Detached
Listing Status Sold
Purchase Type For Sale
Square Footage 4,035 sqft
Price per Sqft $164
Subdivision Belle Terre
MLS Listing ID DENC2044762
Sold Date 07/28/23
Style Colonial,Contemporary
Bedrooms 4
Full Baths 3
Half Baths 1
HOA Fees $8/ann
HOA Y/N Y
Abv Grd Liv Area 2,975
Originating Board BRIGHT
Year Built 2000
Annual Tax Amount $488,875
Tax Year 2022
Lot Size 0.650 Acres
Acres 0.65
Lot Dimensions 99.7X220
Property Description
Welcome home to 132 Ramunno Circle! This beautiful brick 2 story on a .65ac scenic lot is located in the heart of Hockessin; Red Clay School District feeder pattern of Cooke Elem and HB Middle!
Wonderfully maintained with updates, you'll love this this 4 bedroom, 3.1 bath home with 2-car garage from the moment you drive up and take in the attractive curb appeal with mature landscaping. The 1st floor houses a large, 2-story entry foyer with turned staircase, traditional living room (currently used as an office) and dining room on either side with hardwood floors. The eat-in kitchen features hardwood floors, a center island with bar stool seating, wine refrigerator and granite countertop. The kitchen also features on-trend white cabinetry and a custom limestone tile backsplash, Corian counters, a desk area with glass cabinet doors above and 2 pantry closets. Sliding glass doors from the kitchen lead to the rear deck overlooking the spacious backyard backing to woods. Adjacent to the kitchen is a comfortable family room with a gas fireplace and a conveniently placed powder room off of the foyer hallway. The first floor also provides a large laundry room with 2nd sink and countertop plus plenty of cabinets for convenient storage. Finishing off the 1st floor is a bonus room offering a great flexible space- home gym, playroom, home office or even an additional bedroom. On the 2nd floor you'll find the primary suite with a large private bath with 2-sink vanity, stall shower and jacuzzi tub. A step down from the master bedroom leads to 2 walk-in closets and the owner's sitting room or an additional flex space. The awesome finished lower level adds an additional 1000+ finished square feet complete with a full bath, bar area with beverage refrigerator, sliding glass doors to a lower patio and large unfinished areas that provide plenty of storage space. Big ticket updates include: brand new air conditioning system (May 2023), newly resurfaced driveway (May 2021), new heating system (Feb. 2019), new water heater (Oct. 2018). Close proximity to all of the things Hockessin is loved for- award winning restaurants, Hockessin Library, local ball fields, Swift Park, pizza and coffee shops. Enjoy all of the fun at Hockessin's 4th of July and Halloween in Hockessin celebrations!
Location
State DE
County New Castle
Area Hockssn/Greenvl/Centrvl (30902)
Zoning RESIDENTIAL
Rooms
Other Rooms Living Room, Dining Room, Primary Bedroom, Sitting Room, Bedroom 2, Bedroom 3, Bedroom 4, Kitchen, Laundry, Office, Recreation Room, Bonus Room, Primary Bathroom
Basement Outside Entrance, Partially Finished, Poured Concrete
Interior
Hot Water Propane
Heating Forced Air
Cooling Central A/C
Heat Source Propane - Leased
Exterior
Exterior Feature Deck(s)
Parking Features Garage - Side Entry, Garage Door Opener
Garage Spaces 2.0
Water Access N
Accessibility None
Porch Deck(s)
Attached Garage 2
Total Parking Spaces 2
Garage Y
Building
Story 2
Foundation Concrete Perimeter
Sewer Public Sewer
Water Public
Architectural Style Colonial, Contemporary
Level or Stories 2
Additional Building Above Grade, Below Grade
New Construction N
Schools
Elementary Schools Cooke
Middle Schools Henry B. Du Pont
School District Red Clay Consolidated
Others
Senior Community No
Tax ID 0801930027
Ownership Fee Simple
SqFt Source Estimated
Special Listing Condition Standard
Read Less
Want to know what your home might be worth? Contact us for a FREE valuation!

Our team is ready to help you sell your home for the highest possible price ASAP

Bought with Curtis Tyler • RE/MAX Associates-Wilmington





