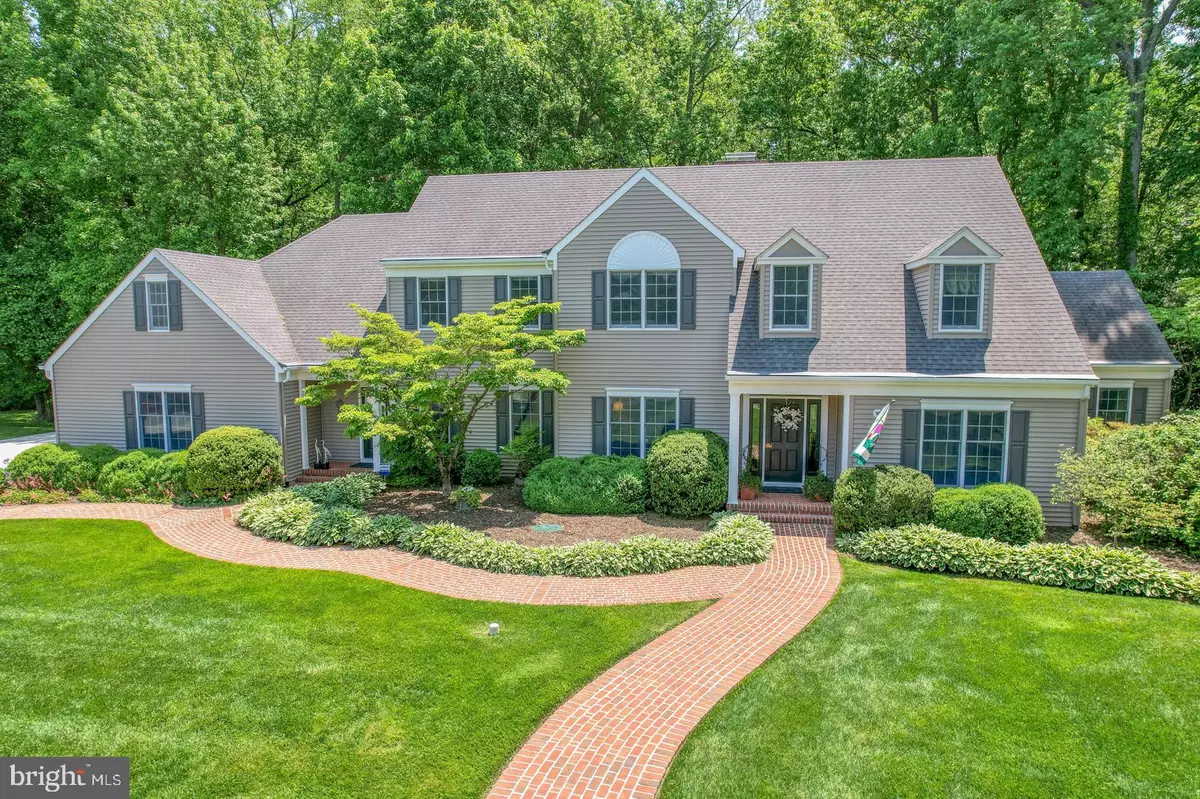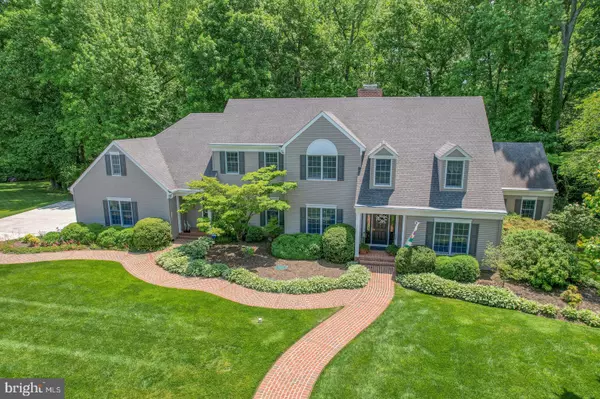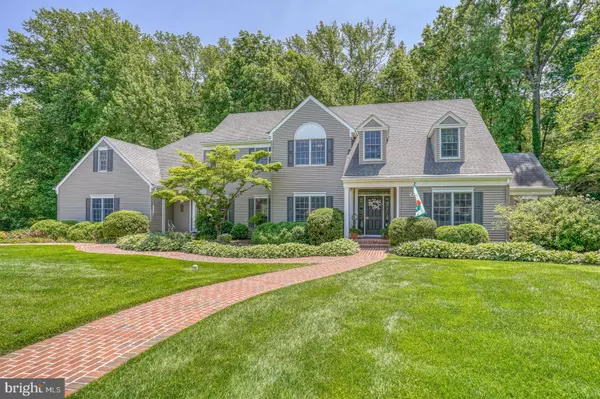$700,000
$695,000
0.7%For more information regarding the value of a property, please contact us for a free consultation.
715 GREEN WINGED TRL Camden Wyoming, DE 19934
4 Beds
5 Baths
4,183 SqFt
Key Details
Sold Price $700,000
Property Type Single Family Home
Sub Type Detached
Listing Status Sold
Purchase Type For Sale
Square Footage 4,183 sqft
Price per Sqft $167
Subdivision Wild Quail
MLS Listing ID DEKT2019544
Sold Date 07/27/23
Style Contemporary
Bedrooms 4
Full Baths 4
Half Baths 1
HOA Fees $16/ann
HOA Y/N Y
Abv Grd Liv Area 4,183
Originating Board BRIGHT
Year Built 1992
Annual Tax Amount $3,120
Tax Year 2022
Lot Size 0.950 Acres
Acres 0.95
Lot Dimensions 166.47 x 227.56
Property Description
Stylish and chic architectural details define this custom built home situated on a gorgeous landscape in the highly coveted neighborhood of Wild Quail.
Enter through a grand double height entry hall with a sweeping staircase to find impeccable attention to detail and luxurious finishes. The sublime interior is enhanced by custom millwork and built-ins, and beautiful, gleaming wood floors throughout the entire main level.
The first floor bright and sunny window lined study has custom Tiger Maple cabinets, shelves, and a built in desk. Elegant and grand formal living and dining spaces flow seamlessly into a chef-inspired delight. This gourmet kitchen is equipped with a new Sub-Zero refrigerator, top-tier stainless steel appliances, honed Corian countertops, and a spacious island, inviting culinary creativity and social gatherings. The intimate breakfast nook opens to a sun-filled family room with a contemporary gas fireplace, custom built-ins and two doors leading to the backyard.
The expansive primary suite on the main level offers a tranquil retreat, complete with 2 walk-in closets and a spa-style ensuite bathroom featuring dual vanities, a large walk-in shower, and a jetted tub.
Make your way to the upper level, either via the main staircase, or a more intimate 2nd staircase, where you are greeted by 3 additional bedrooms, all generously sized with private ensuite bathrooms and plenty of storage spaces--perfect for family or guests. The magnificent bonus room with built-ins galore is an ideal space for a bedroom, library, office, play area - the options are endless.
The full basement boasts 2000 square feet of unlimited potential - a blank canvas to make your own.
Step outside to a backyard haven - almost one full acre of privacy and serenity, the exquisite backdrop to beautiful evenings. The spacious tree-lined multi level deck has built-in speakers from the Bose/Sonos wireless home sound system, perfect for casual living or elegant entertainment.
No amenity was spared in the design of this extraordinary home by Lessard Builders - the home was built with superior quality craftsmanship inside and out. Additional features include a Generac whole house generator, 3 new garage doors and lifts, 2 new gas hot water heaters, new wine cooler, multi zone irrigation system, tons of upgrades in lighting and landscape - this is a must see home to appreciate the wonderful details. All of this is located in the wonderful Wild Quail Country Club community which boasts a championship golf course, clubhouse for fine or casual dining, tennis and pickleball courts and community pool!
Experience the perfect blend of luxury, style, and warmth at 715 Green Winged Trail. Schedule your tour!
Location
State DE
County Kent
Area Caesar Rodney (30803)
Zoning AC
Rooms
Basement Full, Unfinished
Main Level Bedrooms 1
Interior
Hot Water Natural Gas
Heating Forced Air, Zoned
Cooling Central A/C
Fireplaces Number 1
Fireplaces Type Gas/Propane
Fireplace Y
Heat Source Natural Gas
Laundry Main Floor
Exterior
Exterior Feature Deck(s)
Parking Features Garage - Side Entry, Oversized, Inside Access, Additional Storage Area
Garage Spaces 3.0
Water Access N
View Trees/Woods
Accessibility None
Porch Deck(s)
Attached Garage 3
Total Parking Spaces 3
Garage Y
Building
Lot Description Backs to Trees, Landscaping, Premium, Trees/Wooded
Story 2
Foundation Permanent
Sewer Private Septic Tank
Water Public
Architectural Style Contemporary
Level or Stories 2
Additional Building Above Grade, Below Grade
New Construction N
Schools
School District Caesar Rodney
Others
Pets Allowed Y
Senior Community No
Tax ID WD-00-09200-04-5200-000
Ownership Fee Simple
SqFt Source Assessor
Acceptable Financing Cash, Conventional, VA
Listing Terms Cash, Conventional, VA
Financing Cash,Conventional,VA
Special Listing Condition Standard
Pets Allowed No Pet Restrictions
Read Less
Want to know what your home might be worth? Contact us for a FREE valuation!

Our team is ready to help you sell your home for the highest possible price ASAP

Bought with Connie Y. Summers • The Moving Experience Delaware Inc





