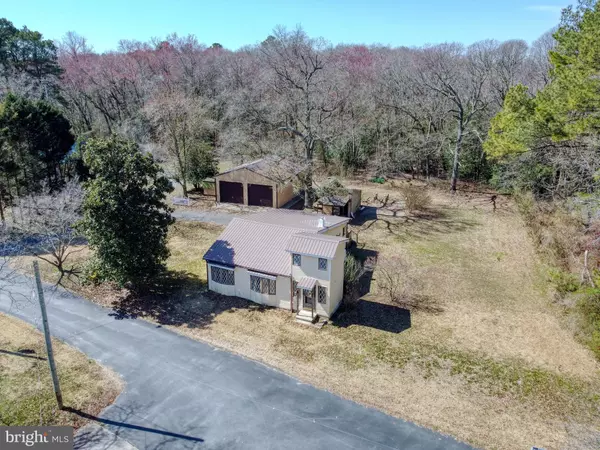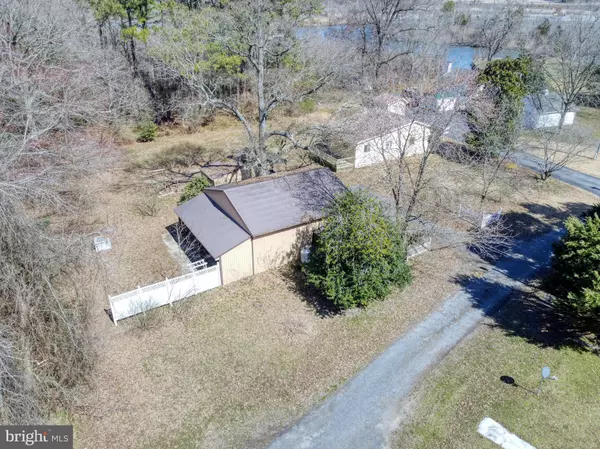$215,000
$215,000
For more information regarding the value of a property, please contact us for a free consultation.
8234 2ND ST Lincoln, DE 19960
3 Beds
1 Bath
1,486 SqFt
Key Details
Sold Price $215,000
Property Type Single Family Home
Sub Type Detached
Listing Status Sold
Purchase Type For Sale
Square Footage 1,486 sqft
Price per Sqft $144
Subdivision Cedar Creek
MLS Listing ID DESU2037716
Sold Date 07/28/23
Style Other
Bedrooms 3
Full Baths 1
HOA Y/N N
Abv Grd Liv Area 1,486
Originating Board BRIGHT
Year Built 1974
Annual Tax Amount $290
Tax Year 2022
Lot Size 0.630 Acres
Acres 0.63
Lot Dimensions 100.00 x 180.00
Property Description
Custom home located in Lincoln, just across from the Jellystone Campgrounds. You will find 3 bedrooms and 1 full bathroom on the main level. There is an attached deck located right outside of the sliding glass doors. A utility shed/woodshop included great for storage. Ample parking! In addition to the driveway there is a large detached 2-car garage with work benches and an attached office. The main home is 1,486 Sqft, Outside Office is 100 Sqft, and the Detached Garage is 1,200 Sqft. Minutes away from shopping, restaurants, and the Delaware beaches! Sale of this property also includes the additional parcel 230-7.00-15.00 for a total acreage of 0.63. Property being sold AS-IS
Location
State DE
County Sussex
Area Cedar Creek Hundred (31004)
Zoning AR-1
Rooms
Other Rooms Loft
Main Level Bedrooms 3
Interior
Interior Features Attic, Attic/House Fan, Ceiling Fan(s), Dining Area, Entry Level Bedroom, Floor Plan - Traditional, Spiral Staircase
Hot Water Electric
Heating Central
Cooling Central A/C
Flooring Hardwood, Carpet
Heat Source Propane - Leased
Exterior
Exterior Feature Deck(s)
Parking Features Garage Door Opener, Garage - Side Entry, Additional Storage Area, Oversized
Garage Spaces 6.0
Utilities Available Above Ground, Propane
Water Access N
Roof Type Metal
Accessibility None
Porch Deck(s)
Total Parking Spaces 6
Garage Y
Building
Lot Description Backs to Trees, Additional Lot(s)
Story 1.5
Foundation Crawl Space
Sewer On Site Septic
Water Well
Architectural Style Other
Level or Stories 1.5
Additional Building Above Grade, Below Grade
New Construction N
Schools
School District Cape Henlopen
Others
Senior Community No
Tax ID 230-07.00-16.00
Ownership Fee Simple
SqFt Source Estimated
Acceptable Financing Cash, Conventional, Private, FHA 203(k)
Horse Property N
Listing Terms Cash, Conventional, Private, FHA 203(k)
Financing Cash,Conventional,Private,FHA 203(k)
Special Listing Condition Probate Listing
Read Less
Want to know what your home might be worth? Contact us for a FREE valuation!

Our team is ready to help you sell your home for the highest possible price ASAP

Bought with Sarah Carter • Iron Valley Real Estate at The Beach





