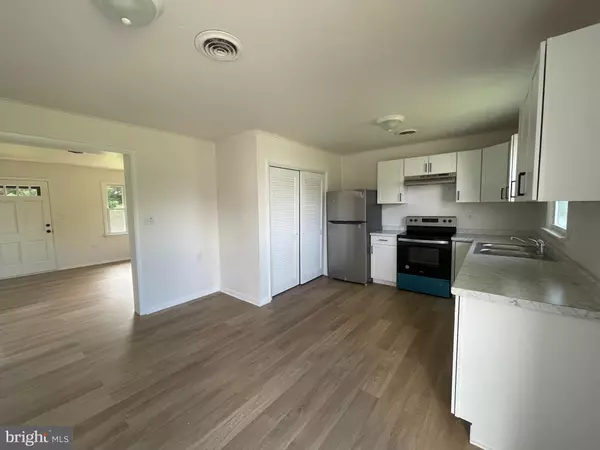$305,000
$290,000
5.2%For more information regarding the value of a property, please contact us for a free consultation.
89 PICKETT LN Camden Wyoming, DE 19934
3 Beds
2 Baths
1,120 SqFt
Key Details
Sold Price $305,000
Property Type Single Family Home
Sub Type Detached
Listing Status Sold
Purchase Type For Sale
Square Footage 1,120 sqft
Price per Sqft $272
Subdivision None Available
MLS Listing ID DEKT2020738
Sold Date 07/28/23
Style Ranch/Rambler
Bedrooms 3
Full Baths 1
Half Baths 1
HOA Y/N N
Abv Grd Liv Area 1,120
Originating Board BRIGHT
Year Built 1982
Annual Tax Amount $841
Tax Year 2022
Lot Size 1.000 Acres
Acres 1.0
Property Description
This stunning 3-bedroom, 1.5-bathroom ranch is nestled on a sprawling acre of land and boasts an array of enticing features. With all the updates and upgrades, this move-in ready gem offers a harmonious blend of modern comforts and timeless elegance. As you step inside, you'll be greeted by a spacious and inviting living area, bathed in natural light that pours through large windows, creating a warm and welcoming ambiance. The open-concept design seamlessly connects the living room to the beautifully renovated kitchen, making it an ideal space for entertaining family and friends. The brand-new kitchen features sleek countertops, new cabinetry, and stainless steel appliances. Whether you're hosting a dinner party or whipping up a quick meal, this culinary haven will inspire your inner chef. The three generous bedrooms provide a tranquil retreat, each offering ample closet space and large windows that overlook the lush greenery surrounding the property. The primary bedroom features a convenient half bathroom, adding a touch of convenience to your daily routine. This home has undergone extensive updates, including a new HVAC system, ensuring year-round comfort and energy efficiency. The roof has been recently replaced, providing peace of mind for years to come. Additionally, new flooring throughout the entire home adds a fresh and modern touch, enhancing the overall aesthetic. As you step outside onto your vast one-acre oasis, you'll discover a world of possibilities. The oversized 2 car garage with electric offers endless options for storage and hobbies. Whether you envision creating a serene outdoor sanctuary or enjoying a game of catch with loved ones, this expansive yard offers limitless potential. Located just south of Camden in Ceasar Rodney School District, this property offers the perfect combination of tranquility and convenience. Enjoy the serene surroundings while being just a short drive away from both Milford and Dover. Don't miss the opportunity to make this exceptional property your own. With its remarkable updates, picturesque setting, and move-in ready status, this 3-bedroom, 1.5-bathroom ranch is truly a gem waiting to be cherished. Schedule your private showing today and start envisioning a life of comfort, elegance, and endless possibilities!
Location
State DE
County Kent
Area Caesar Rodney (30803)
Zoning AC
Rooms
Main Level Bedrooms 3
Interior
Hot Water Electric
Heating Heat Pump(s)
Cooling Central A/C
Flooring Luxury Vinyl Plank
Furnishings No
Fireplace N
Heat Source Electric
Laundry Hookup
Exterior
Parking Features Oversized
Garage Spaces 2.0
Water Access N
Roof Type Shingle
Accessibility None
Total Parking Spaces 2
Garage Y
Building
Story 1
Foundation Crawl Space
Sewer Gravity Sept Fld
Water Well
Architectural Style Ranch/Rambler
Level or Stories 1
Additional Building Above Grade, Below Grade
New Construction N
Schools
School District Caesar Rodney
Others
Pets Allowed Y
Senior Community No
Tax ID NM-00-10200-01-6401-000
Ownership Fee Simple
SqFt Source Estimated
Acceptable Financing Conventional, FHA, VA, USDA
Listing Terms Conventional, FHA, VA, USDA
Financing Conventional,FHA,VA,USDA
Special Listing Condition Standard
Pets Allowed No Pet Restrictions
Read Less
Want to know what your home might be worth? Contact us for a FREE valuation!

Our team is ready to help you sell your home for the highest possible price ASAP

Bought with Shirlronia Batista • EXP Realty, LLC





