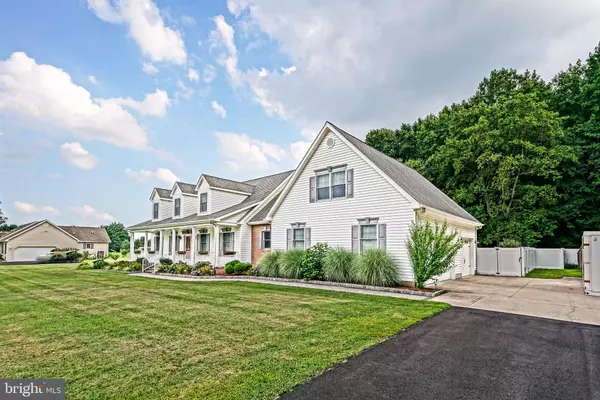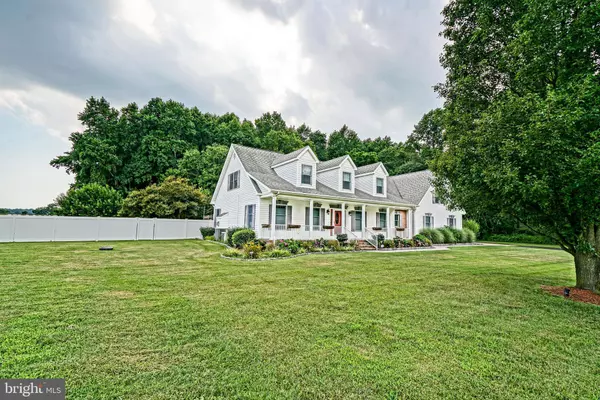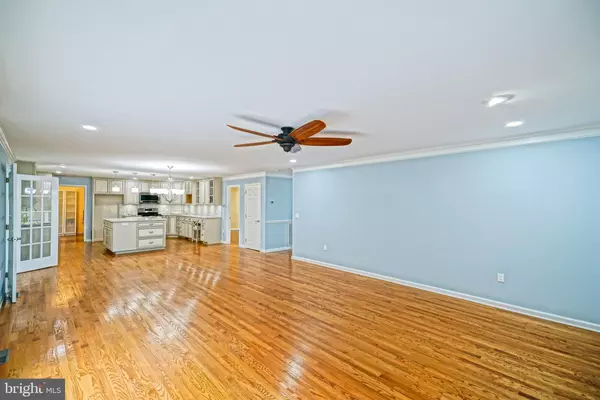$650,000
$650,000
For more information regarding the value of a property, please contact us for a free consultation.
5029 BEVERLY LN Milton, DE 19968
4 Beds
4 Baths
3,905 SqFt
Key Details
Sold Price $650,000
Property Type Single Family Home
Sub Type Detached
Listing Status Sold
Purchase Type For Sale
Square Footage 3,905 sqft
Price per Sqft $166
Subdivision Creek Falls Farm
MLS Listing ID DESU2045378
Sold Date 07/31/23
Style Contemporary,Cape Cod
Bedrooms 4
Full Baths 4
HOA Fees $4/ann
HOA Y/N Y
Abv Grd Liv Area 3,905
Originating Board BRIGHT
Year Built 2003
Annual Tax Amount $1,473
Tax Year 2022
Lot Size 0.758 Acres
Acres 0.76
Lot Dimensions 173.00 x 191.17 x 173.00 x 190.65
Property Description
HEARTH & HOME! A welcoming front porch invites you into this spacious 4 bedroom Cape Cod, situated on a generously sized 3/4 acre lot! Features hardwood floors, an open floor plan with an upgraded gourmet kitchen with stainless steel appliances, ceramic farmhouse sink & quartz counters , living room with gas fireplace, light-filled sunroom overlooking the large backyard, 1st floor owner's suite, and more. 2nd level offers a secondary living area with wetbar and 3 bedrooms - including a secondary primary suite! Ample storage with substantially-sized closets throughout, and attached three-car garage. Outdoor enjoyment is yours with the inground heated pool, relaxing gazebo, plus a back deck & paver patio - perfect for summer barbecues. Exterior also includes full irrigation, outdoor shower, and more! Located in a quiet country setting, only minutes from the beaches, and Coastal Highway shopping & dining!
Location
State DE
County Sussex
Area Broadkill Hundred (31003)
Zoning 338
Rooms
Other Rooms Living Room, Dining Room, Primary Bedroom, Kitchen, Den, Foyer, Sun/Florida Room, Laundry, Loft, Primary Bathroom, Full Bath, Additional Bedroom
Main Level Bedrooms 1
Interior
Interior Features Attic, Ceiling Fan(s), Combination Kitchen/Dining, Entry Level Bedroom, Floor Plan - Open, Kitchen - Island, Primary Bath(s), Window Treatments, Wood Floors, Kitchen - Gourmet, Pantry, Recessed Lighting, Walk-in Closet(s), Upgraded Countertops, Wainscotting, Carpet, Soaking Tub, Wet/Dry Bar
Hot Water Propane
Heating Heat Pump(s), Forced Air
Cooling Central A/C
Flooring Carpet, Hardwood, Tile/Brick, Vinyl, Engineered Wood
Fireplaces Number 1
Fireplaces Type Gas/Propane
Equipment Dishwasher, Stainless Steel Appliances, Oven/Range - Gas, Built-In Microwave, Washer, Dryer, Water Heater
Fireplace Y
Window Features Screens
Appliance Dishwasher, Stainless Steel Appliances, Oven/Range - Gas, Built-In Microwave, Washer, Dryer, Water Heater
Heat Source Propane - Owned
Laundry Main Floor
Exterior
Exterior Feature Deck(s), Patio(s), Porch(es)
Parking Features Garage - Side Entry, Inside Access
Garage Spaces 9.0
Fence Fully, Privacy, Rear
Pool Heated, In Ground
Water Access N
View Trees/Woods, Garden/Lawn
Roof Type Architectural Shingle
Accessibility None
Porch Deck(s), Patio(s), Porch(es)
Attached Garage 3
Total Parking Spaces 9
Garage Y
Building
Lot Description Landscaping, Front Yard, Private, Rear Yard, Backs to Trees
Story 2
Foundation Crawl Space
Sewer Mound System
Water Well
Architectural Style Contemporary, Cape Cod
Level or Stories 2
Additional Building Above Grade, Below Grade
New Construction N
Schools
High Schools Cape Henlopen
School District Cape Henlopen
Others
Senior Community No
Tax ID 235-22.00-595.00
Ownership Fee Simple
SqFt Source Estimated
Security Features Security System
Acceptable Financing Cash, Conventional
Listing Terms Cash, Conventional
Financing Cash,Conventional
Special Listing Condition Standard
Read Less
Want to know what your home might be worth? Contact us for a FREE valuation!

Our team is ready to help you sell your home for the highest possible price ASAP

Bought with Lee Ann Wilkinson • Berkshire Hathaway HomeServices PenFed Realty





