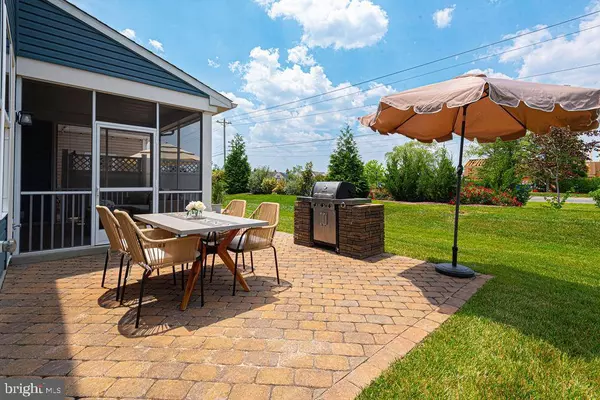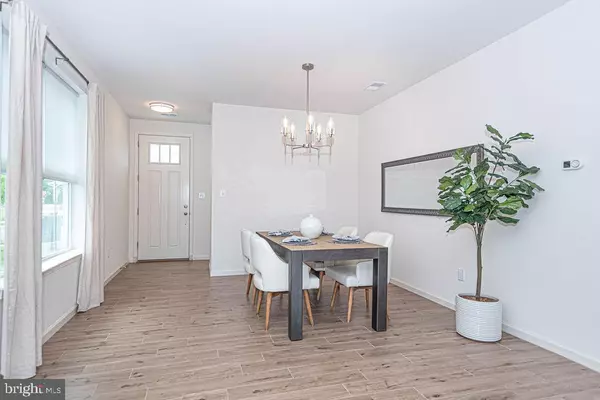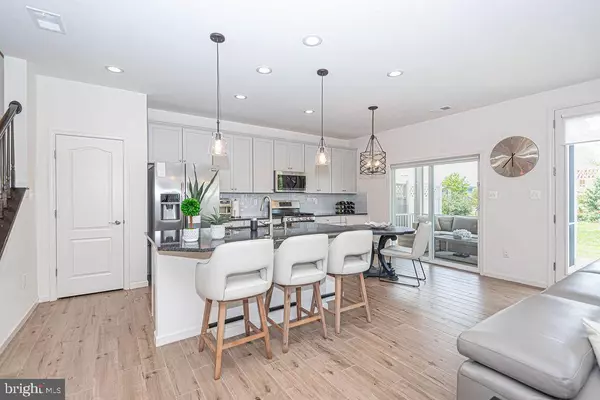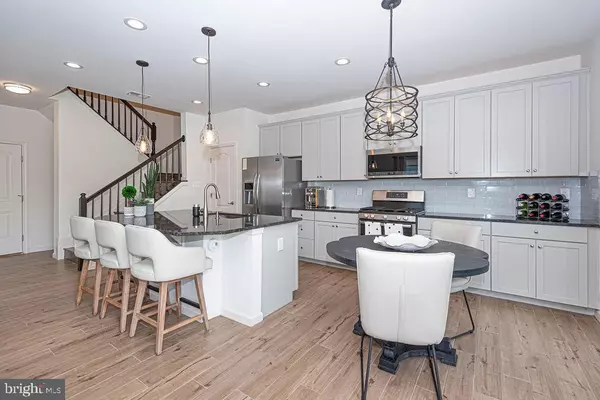$510,000
$524,990
2.9%For more information regarding the value of a property, please contact us for a free consultation.
19013 HOLTS LN Millville, DE 19967
3 Beds
3 Baths
2,300 SqFt
Key Details
Sold Price $510,000
Property Type Townhouse
Sub Type End of Row/Townhouse
Listing Status Sold
Purchase Type For Sale
Square Footage 2,300 sqft
Price per Sqft $221
Subdivision Bishops Landing
MLS Listing ID DESU2042858
Sold Date 07/31/23
Style Coastal,Villa
Bedrooms 3
Full Baths 2
Half Baths 1
HOA Fees $271/qua
HOA Y/N Y
Abv Grd Liv Area 2,300
Originating Board BRIGHT
Year Built 2017
Annual Tax Amount $1,553
Tax Year 2022
Lot Size 2,614 Sqft
Acres 0.06
Lot Dimensions 28.00 x 105.00
Property Description
This end unit villa is BEAUTIFUL and is being sold mostly furnished!! In the amenity rich community of Bishop's Landing, this home is full of upgrades. This Spencer model has 3 bedrooms, 2.5 baths. ( all bedrooms on the 2nd floor) The entire first floor is tile planking including the screened in porch. The outdoor living space includes a paver patio with a built-in grill. The entire 2nd floor has solid hardwood planks in all 3 bedrooms, custom barn doors on the primary bath, and 12/x24 ceramic tile in the bathrooms and laundry room. All furniture is included EXCEPT the primary bedroom furniture, patio furniture and washer/ dryer.
The community includes 3 swimming pools, 2 clubhouses, 2 gyms, a shuttle to the beach, tennis courts, and more! Perfect for a vacation home or investment property.
Location
State DE
County Sussex
Area Baltimore Hundred (31001)
Zoning RESIDENTIAL
Interior
Interior Features Dining Area, Family Room Off Kitchen, Kitchen - Island, Pantry, Primary Bath(s), Upgraded Countertops, Walk-in Closet(s), Window Treatments, Wood Floors
Hot Water Electric
Heating Forced Air
Cooling Central A/C
Flooring Luxury Vinyl Tile, Solid Hardwood, Ceramic Tile
Equipment Built-In Microwave, Dishwasher, Disposal, Oven/Range - Gas, Refrigerator, Stainless Steel Appliances, Water Heater
Furnishings Partially
Fireplace N
Appliance Built-In Microwave, Dishwasher, Disposal, Oven/Range - Gas, Refrigerator, Stainless Steel Appliances, Water Heater
Heat Source Propane - Metered
Laundry Has Laundry, Upper Floor
Exterior
Exterior Feature Porch(es), Patio(s), Screened
Parking Features Garage - Front Entry, Garage Door Opener, Inside Access, Oversized
Garage Spaces 9.0
Water Access N
Accessibility Other
Porch Porch(es), Patio(s), Screened
Attached Garage 1
Total Parking Spaces 9
Garage Y
Building
Story 2
Foundation Slab
Sewer Public Septic
Water Public
Architectural Style Coastal, Villa
Level or Stories 2
Additional Building Above Grade, Below Grade
New Construction N
Schools
Elementary Schools Lord Baltimore
Middle Schools Selbyville
High Schools Indian River
School District Indian River
Others
HOA Fee Include Lawn Maintenance,Pool(s),Recreation Facility,Snow Removal,Trash,Other
Senior Community No
Tax ID 134-12.00-3712.00
Ownership Fee Simple
SqFt Source Assessor
Security Features Electric Alarm
Special Listing Condition Standard
Read Less
Want to know what your home might be worth? Contact us for a FREE valuation!

Our team is ready to help you sell your home for the highest possible price ASAP

Bought with Dawn A Wilson • BHHS Fox & Roach - Hockessin





