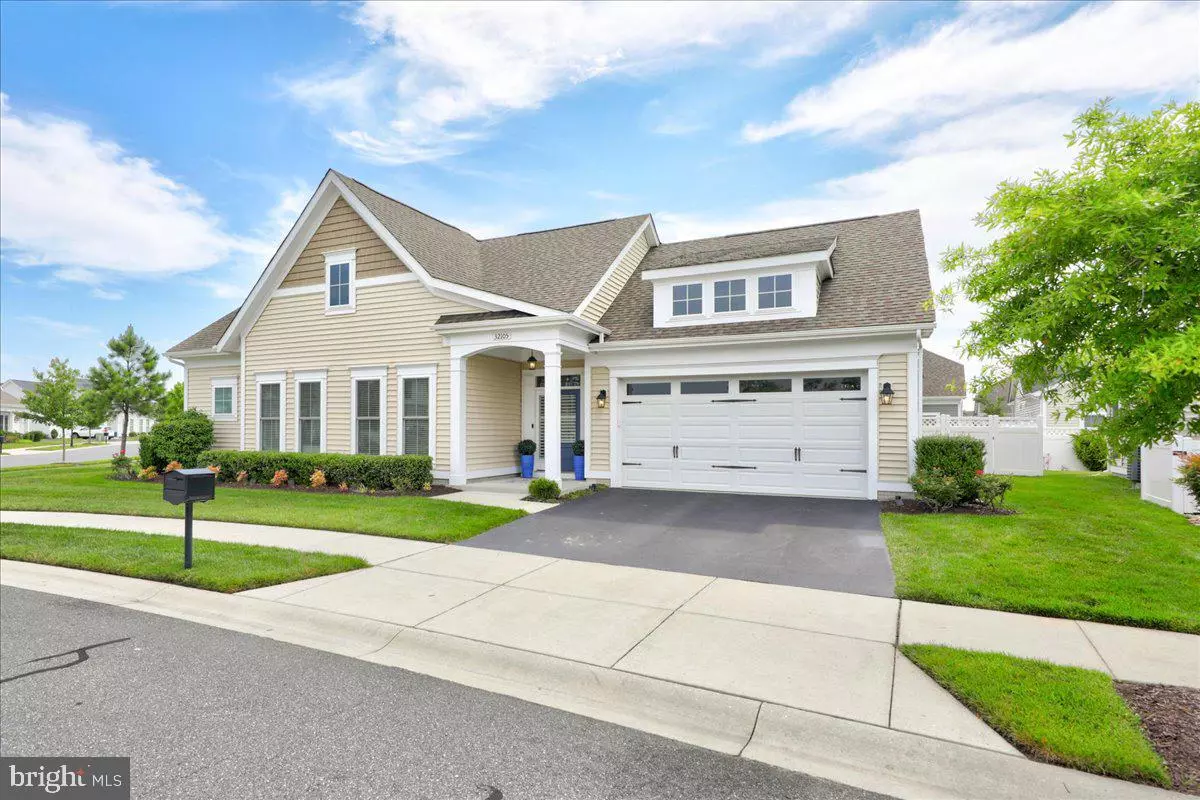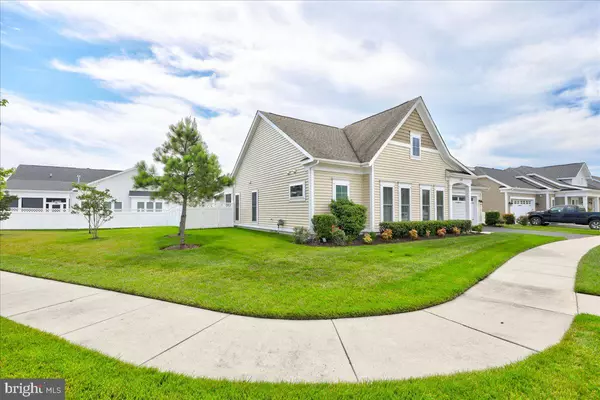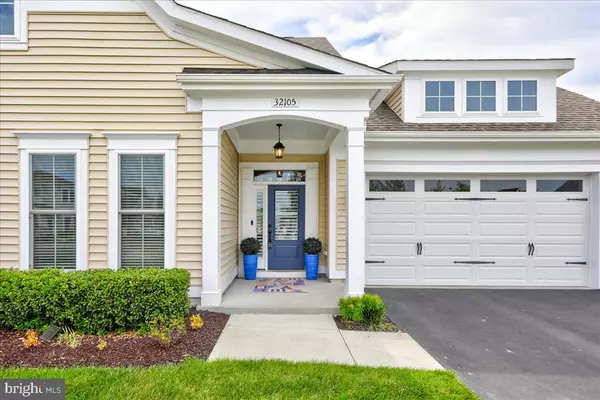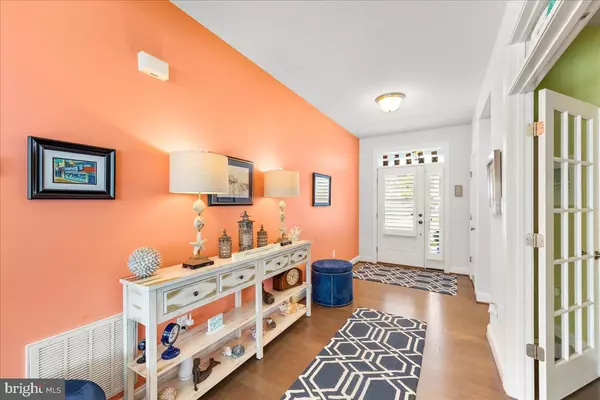$551,550
$539,000
2.3%For more information regarding the value of a property, please contact us for a free consultation.
32105 SHOREBREAK CROSSING Millville, DE 19967
3 Beds
2 Baths
2,046 SqFt
Key Details
Sold Price $551,550
Property Type Single Family Home
Sub Type Detached
Listing Status Sold
Purchase Type For Sale
Square Footage 2,046 sqft
Price per Sqft $269
Subdivision Millville By The Sea
MLS Listing ID DESU2043872
Sold Date 07/31/23
Style Coastal,Ranch/Rambler
Bedrooms 3
Full Baths 2
HOA Fees $263/mo
HOA Y/N Y
Abv Grd Liv Area 2,046
Originating Board BRIGHT
Year Built 2015
Annual Tax Amount $1,584
Tax Year 2022
Lot Size 7,405 Sqft
Acres 0.17
Lot Dimensions 70.00 x 96.00
Property Description
This beautiful, ranch style home is situated on a corner lot, just steps to the amazing amenities that Millville by the Sea has to offer. Enter to a wide hallway leading to the great room, complete with engineered hardwood flooring. The double tray ceiling in the great room and kitchen adds an elegant touch and the floor to ceiling windows allow for an abundance of natural light. The kitchen is a chef's dream - with a huge island with built-in wine fridge, granite countertops, white cabinetry with soft close drawers, white tile backsplash, and stainless appliances including a gas range, new microwave in 2022 and a new refrigerator in 2021. A huge pantry is just off the kitchen and through the laundry room, allowing for plenty of extra storage. This open floor plan is perfect for entertaining! Curl up by the fireplace on cooler nights, and enjoy the screened porch and privacy from the fenced in yard on warmer nights. The primary suite is set off from the great room and offers new high performance carpet, top down, bottom up window treatments and 2 walk-in closets. In the primary bathroom, you will find dual sinks, a tiled, walk-in shower with bench, and a frameless shower door. French doors off of the entryway open to the office, perfect for working from home, an additional living space or a 4th bedroom. The guest wing is down the hallway with 2 bedrooms and a full bathroom so that your friends and family can feel like they have their own private space. Additional upgrades in this home include 5" moldings, hurricane proof/double hung windows, and a whole house water filter. The 2-car garage offers an outlet for charging electric cars, an additional refrigerator and access to the attic. The attic is large enough to be converted into another bedroom and bathroom if needed. This home has never been rented, but would make an excellent investment! Millville by the Sea has something for everyone. You can jump on the shuttle to the beach or enjoy one of 3 pools, the fitness center, crab shack, clubhouse with bar and pool table or kayak on the pond. Start making your beach memories today!
Location
State DE
County Sussex
Area Baltimore Hundred (31001)
Zoning TN
Rooms
Main Level Bedrooms 3
Interior
Interior Features Attic, Ceiling Fan(s), Carpet, Combination Kitchen/Living, Entry Level Bedroom, Family Room Off Kitchen, Floor Plan - Open, Kitchen - Eat-In, Kitchen - Island, Kitchen - Gourmet, Pantry, Primary Bath(s), Recessed Lighting, Stall Shower, Upgraded Countertops, Window Treatments, Wood Floors
Hot Water Electric
Heating Heat Pump(s)
Cooling Central A/C
Flooring Engineered Wood, Ceramic Tile, Carpet
Fireplaces Number 1
Fireplaces Type Gas/Propane
Equipment Built-In Microwave, Dishwasher, Disposal, Dryer, Extra Refrigerator/Freezer, Oven/Range - Gas, Stainless Steel Appliances, Washer, Water Heater - Tankless
Fireplace Y
Window Features Double Hung
Appliance Built-In Microwave, Dishwasher, Disposal, Dryer, Extra Refrigerator/Freezer, Oven/Range - Gas, Stainless Steel Appliances, Washer, Water Heater - Tankless
Heat Source Electric
Exterior
Exterior Feature Porch(es), Screened
Parking Features Garage - Front Entry, Garage Door Opener
Garage Spaces 2.0
Fence Vinyl
Amenities Available Basketball Courts, Bike Trail, Billiard Room, Club House, Fitness Center, Jog/Walk Path, Lake, Pool - Outdoor, Tennis Courts, Tot Lots/Playground, Transportation Service, Water/Lake Privileges
Water Access N
Accessibility None
Porch Porch(es), Screened
Attached Garage 2
Total Parking Spaces 2
Garage Y
Building
Story 1
Foundation Slab
Sewer Public Sewer
Water Public
Architectural Style Coastal, Ranch/Rambler
Level or Stories 1
Additional Building Above Grade, Below Grade
New Construction N
Schools
School District Indian River
Others
HOA Fee Include Common Area Maintenance,Lawn Care Front,Management,Pool(s),Recreation Facility,Reserve Funds,Snow Removal,Trash
Senior Community No
Tax ID 134-12.00-3337.00
Ownership Fee Simple
SqFt Source Assessor
Special Listing Condition Standard
Read Less
Want to know what your home might be worth? Contact us for a FREE valuation!

Our team is ready to help you sell your home for the highest possible price ASAP

Bought with Krystal Casey • Iron Valley Real Estate at The Beach





