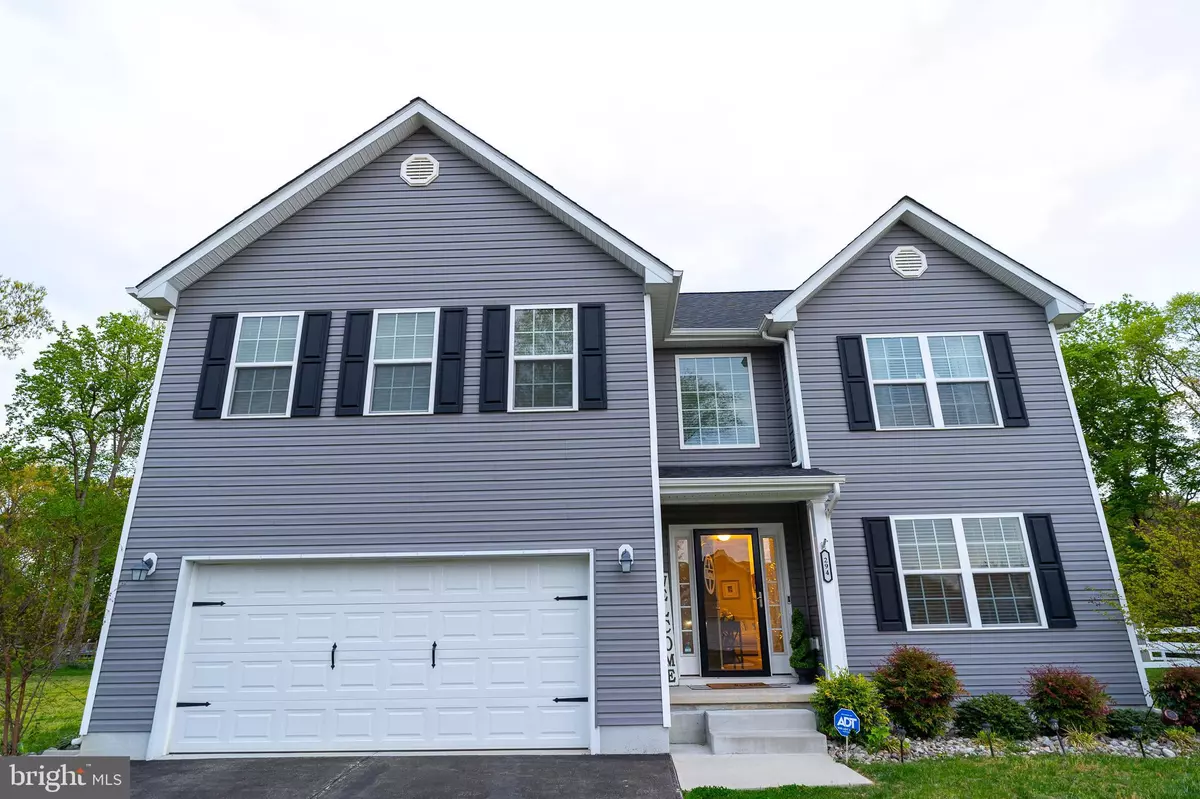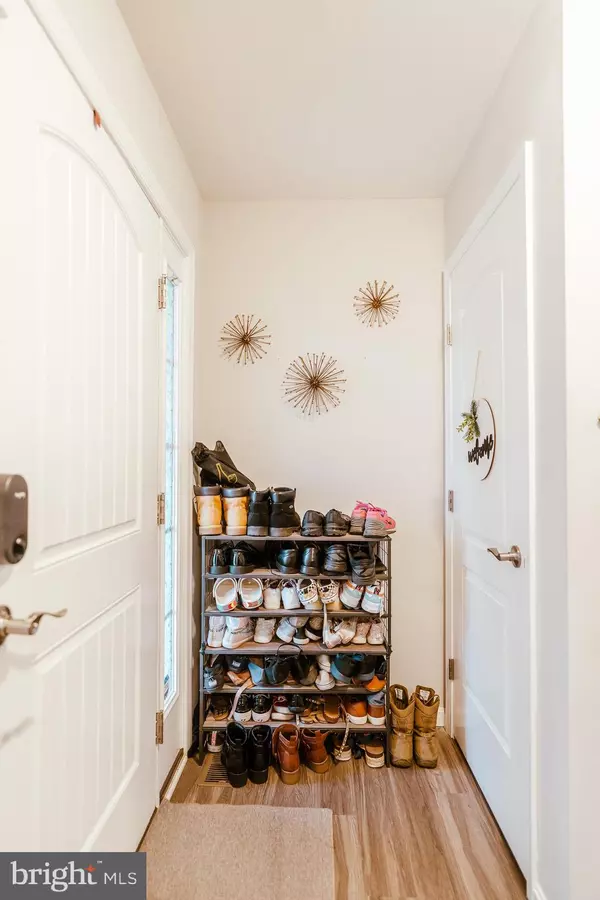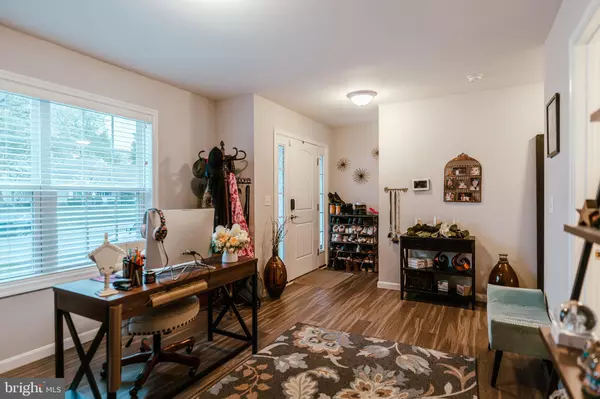$425,000
$425,000
For more information regarding the value of a property, please contact us for a free consultation.
294 QUAKER HILL RD Magnolia, DE 19962
4 Beds
3 Baths
2,334 SqFt
Key Details
Sold Price $425,000
Property Type Single Family Home
Sub Type Detached
Listing Status Sold
Purchase Type For Sale
Square Footage 2,334 sqft
Price per Sqft $182
Subdivision Church Creek
MLS Listing ID DEKT2018944
Sold Date 06/23/23
Style Colonial
Bedrooms 4
Full Baths 2
Half Baths 1
HOA Fees $12/ann
HOA Y/N Y
Abv Grd Liv Area 2,334
Originating Board BRIGHT
Year Built 2019
Annual Tax Amount $1,244
Tax Year 2022
Lot Size 0.352 Acres
Acres 0.35
Lot Dimensions 70.25 x 184.95
Property Description
Looking for a stunning home that boasts 4 bedrooms, 2.5 baths, in excellent condition? Look no further than this breathtaking four-year-old home situated in a quiet, peaceful neighborhood in Magnolia. Located at the rear of the development, you'll enjoy the privacy and tranquility of backing up to a small stream and a tall stand of forest.
As you enter the home, you'll be greeted by a flex room, perfect for an office, play room, craft room etc... The back of the home features an end-to-end kitchen to family room, providing the perfect space for family gatherings or entertaining guests. The impressive kitchen boasts an abundance of cabinet and counter space, including a large pantry, breakfast bar, stainless steel appliances, and stunning granite countertops - any cook's dream! The well-lit family room features pre-wired space for a flat-screen TV and allows for easy access to the backyard deck, where you'll be amazed by the enormous fenced-in yard and breathtaking view.
Upstairs, you'll find four large bedrooms, including a master suite with a soaking tub, double vanity, and large shower, providing a private retreat at the end of a long day. Additionally, there's an upstairs laundry room, providing convenience and practicality.
Located in a quiet neighborhood, this home is just a quick jump on Rt. 1 to head north or south and is close to everything Dover has to offer, providing easy access to all of your daily needs. With all of these features, you won't need to wait for new construction - this home is ready and waiting for you.
Location
State DE
County Kent
Area Caesar Rodney (30803)
Zoning AC
Interior
Interior Features Ceiling Fan(s), Dining Area, Pantry, Recessed Lighting, Walk-in Closet(s)
Hot Water Tankless, Natural Gas
Heating Central, Forced Air
Cooling Central A/C
Equipment Built-In Microwave, Built-In Range, Disposal, Refrigerator
Fireplace N
Appliance Built-In Microwave, Built-In Range, Disposal, Refrigerator
Heat Source Natural Gas
Laundry Upper Floor
Exterior
Exterior Feature Deck(s)
Parking Features Garage - Front Entry
Garage Spaces 2.0
Water Access N
Accessibility None
Porch Deck(s)
Attached Garage 2
Total Parking Spaces 2
Garage Y
Building
Story 2
Foundation Crawl Space
Sewer Public Septic
Water Public
Architectural Style Colonial
Level or Stories 2
Additional Building Above Grade, Below Grade
New Construction N
Schools
School District Caesar Rodney
Others
Senior Community No
Tax ID SM-00-10503-01-3000-000
Ownership Fee Simple
SqFt Source Assessor
Acceptable Financing Conventional, FHA, USDA, VA
Listing Terms Conventional, FHA, USDA, VA
Financing Conventional,FHA,USDA,VA
Special Listing Condition Standard
Read Less
Want to know what your home might be worth? Contact us for a FREE valuation!

Our team is ready to help you sell your home for the highest possible price ASAP

Bought with Luquona Nelson • EXP Realty, LLC





