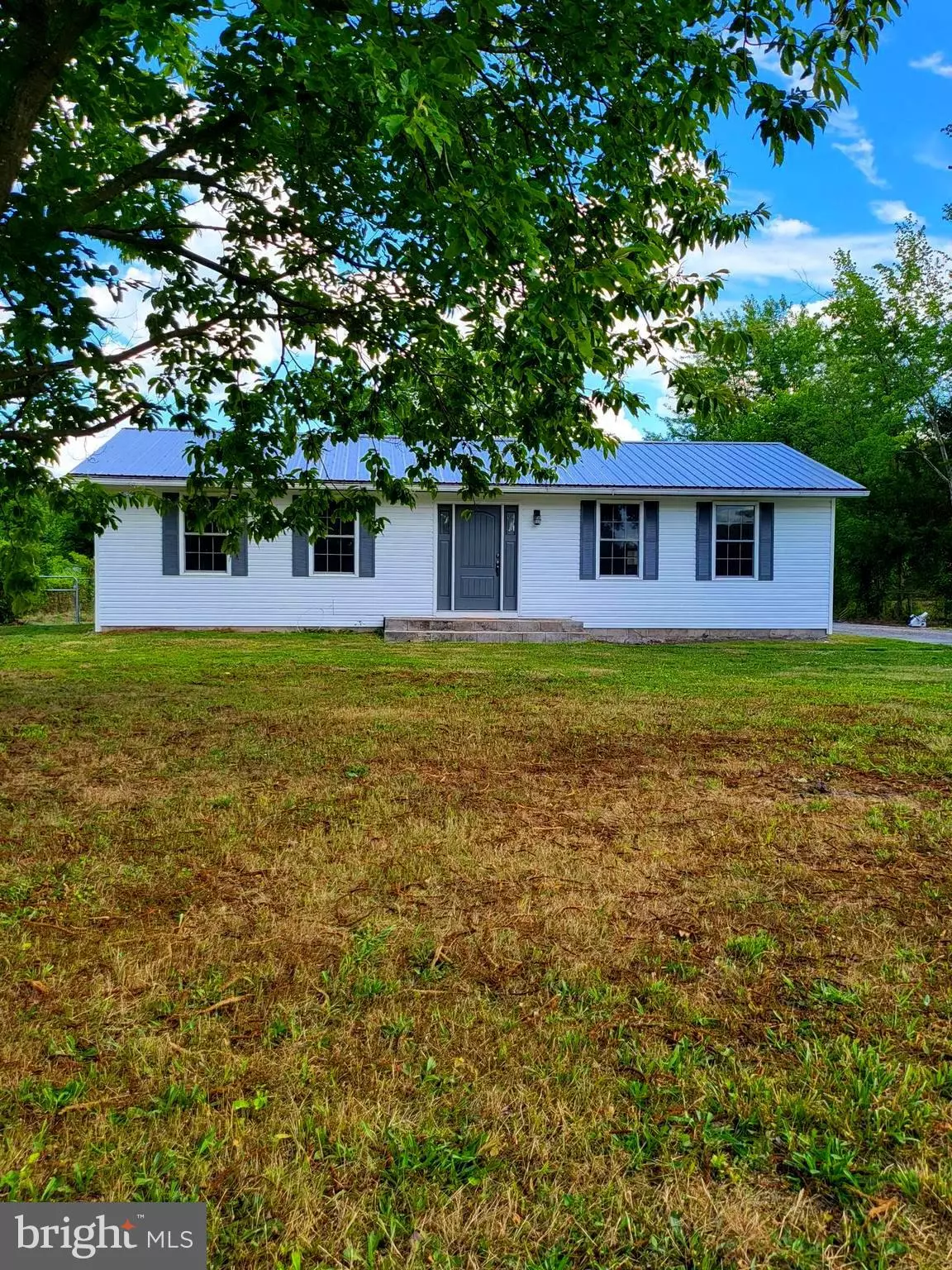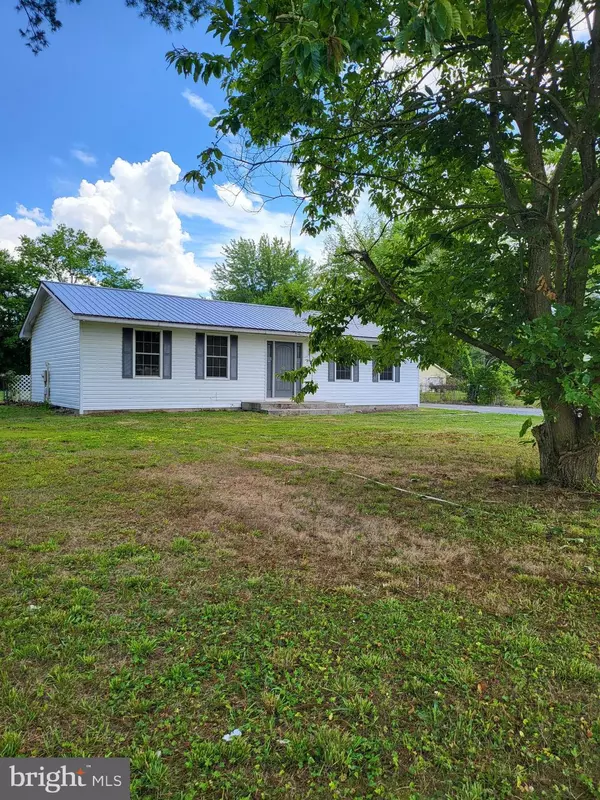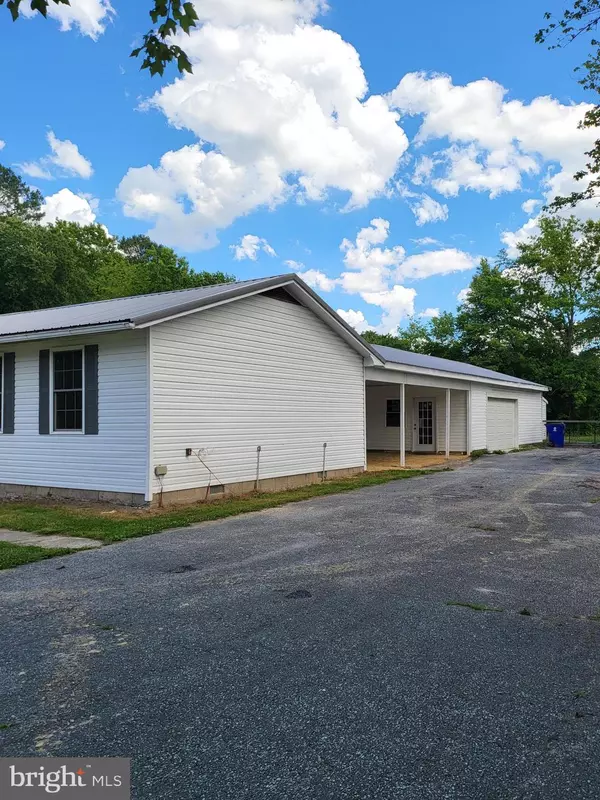$222,500
$222,500
For more information regarding the value of a property, please contact us for a free consultation.
4034 WILLOW GROVE RD Felton, DE 19943
2 Beds
1 Bath
1,248 SqFt
Key Details
Sold Price $222,500
Property Type Single Family Home
Sub Type Detached
Listing Status Sold
Purchase Type For Sale
Square Footage 1,248 sqft
Price per Sqft $178
Subdivision None Available
MLS Listing ID DEKT2020572
Sold Date 07/31/23
Style Ranch/Rambler
Bedrooms 2
Full Baths 1
HOA Y/N N
Abv Grd Liv Area 1,248
Originating Board BRIGHT
Year Built 1977
Annual Tax Amount $719
Tax Year 2022
Lot Size 0.510 Acres
Acres 0.51
Lot Dimensions 100.00 x 220.00
Property Description
Whoa! How would you like a really cool home with modern updates, open floor plan, awesome concrete countertops, stainless steel appliances, a large breezeway for endless entertaining, an oversized, 2 car garage with workshop (or make it an apartment if you want, it's insulated), on a half an acre, out of town, no city taxes or HOA, but just a hop, skip, and a jump to shopping, entertainment, and medical care for an extremely good price, all wrapped up into one? Well, here you go!
Many great aspects - sits back off of road, large, fenced backyard, tankless water heater, large walk in closet was converted into an office but can be changed back to a closet by you very easily, great entertaining space in breezeway, concrete floor in garage, garage door opener, quiet area, low priced for a quick sale.
**Seller is offering $5000 in settlement assistance for a fully ratified, full price, as is agreement of sale by July 15th**
Estate sale - Home is being sold AS IS
Cash or conventional financing only
Contact me directly or ask your realtor to schedule your showing today.
Location
State DE
County Kent
Area Caesar Rodney (30803)
Zoning AR
Rooms
Main Level Bedrooms 2
Interior
Interior Features Combination Dining/Living, Combination Kitchen/Dining, Combination Kitchen/Living, Dining Area, Family Room Off Kitchen, Floor Plan - Open, Kitchen - Island, Recessed Lighting, Attic, Wood Floors
Hot Water Tankless
Heating Baseboard - Hot Water
Cooling None
Flooring Hardwood, Luxury Vinyl Plank
Equipment Dishwasher, Water Heater - Tankless, Washer, Stove, Stainless Steel Appliances, Refrigerator, Range Hood, Dryer
Fireplace N
Appliance Dishwasher, Water Heater - Tankless, Washer, Stove, Stainless Steel Appliances, Refrigerator, Range Hood, Dryer
Heat Source Electric
Laundry Main Floor
Exterior
Exterior Feature Breezeway
Parking Features Additional Storage Area, Garage - Side Entry, Oversized, Garage Door Opener
Garage Spaces 8.0
Fence Rear
Water Access N
Roof Type Metal,Pitched
Accessibility None
Porch Breezeway
Total Parking Spaces 8
Garage Y
Building
Lot Description Front Yard, Rear Yard, Road Frontage, Rural, SideYard(s)
Story 1
Foundation Block, Crawl Space
Sewer Gravity Sept Fld
Water Well
Architectural Style Ranch/Rambler
Level or Stories 1
Additional Building Above Grade, Below Grade
Structure Type Dry Wall
New Construction N
Schools
School District Caesar Rodney
Others
Senior Community No
Tax ID SM-00-11700-01-2100-000
Ownership Fee Simple
SqFt Source Assessor
Acceptable Financing Cash, Conventional
Listing Terms Cash, Conventional
Financing Cash,Conventional
Special Listing Condition Standard
Read Less
Want to know what your home might be worth? Contact us for a FREE valuation!

Our team is ready to help you sell your home for the highest possible price ASAP

Bought with Jason Lesko • Iron Valley Real Estate at The Beach





