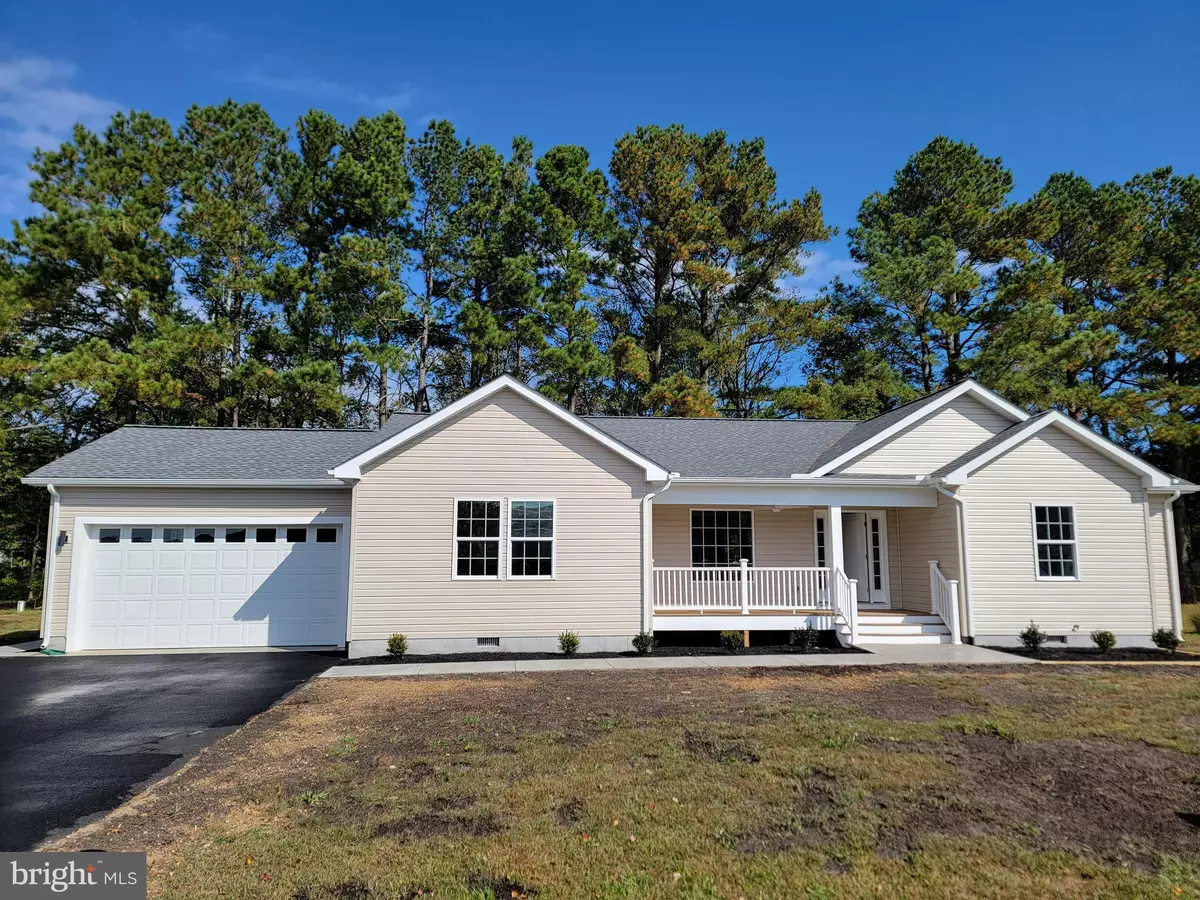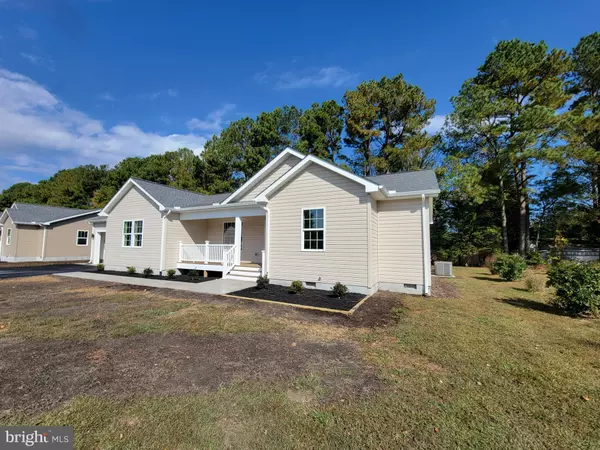$490,000
$499,999
2.0%For more information regarding the value of a property, please contact us for a free consultation.
131 HOLLYWOOD DR Ocean View, DE 19970
4 Beds
3 Baths
1,868 SqFt
Key Details
Sold Price $490,000
Property Type Single Family Home
Sub Type Detached
Listing Status Sold
Purchase Type For Sale
Square Footage 1,868 sqft
Price per Sqft $262
Subdivision Land Of Pleasant Living
MLS Listing ID DESU2030302
Sold Date 07/31/23
Style Craftsman,Ranch/Rambler
Bedrooms 4
Full Baths 3
HOA Y/N N
Abv Grd Liv Area 1,868
Originating Board BRIGHT
Year Built 2022
Annual Tax Amount $888
Tax Year 2022
Lot Size 0.260 Acres
Acres 0.26
Lot Dimensions 100.00 x 115.00
Property Description
New construction in Ocean View! This 4 bed 3 full bath home is your perfect beach retreat. Comfortably bring all your friends and family with 2 masters with ensuite baths and 2 additional guest bedrooms with a shared bath. This home would make a perfect Airbnb. With stainless appliances, recessed lighting, LVP flooring throughout, a large laundry room, and a garage there is nothing this home misses. There is golf, a marina, the beach and so much more just minutes away. This home is ready to view.
Location
State DE
County Sussex
Area Baltimore Hundred (31001)
Zoning MR
Rooms
Main Level Bedrooms 4
Interior
Interior Features Ceiling Fan(s), Entry Level Bedroom, Family Room Off Kitchen, Floor Plan - Open, Kitchen - Island, Pantry, Recessed Lighting, Walk-in Closet(s)
Hot Water Electric
Heating Central
Cooling Central A/C
Flooring Luxury Vinyl Plank
Equipment Dishwasher, Disposal, Dryer - Electric, Microwave, Oven/Range - Electric, Refrigerator, Stainless Steel Appliances, Washer - Front Loading, Water Heater
Fireplace N
Appliance Dishwasher, Disposal, Dryer - Electric, Microwave, Oven/Range - Electric, Refrigerator, Stainless Steel Appliances, Washer - Front Loading, Water Heater
Heat Source Electric
Laundry Main Floor
Exterior
Parking Features Garage - Front Entry, Inside Access
Garage Spaces 6.0
Utilities Available Electric Available
Water Access N
Accessibility None
Attached Garage 2
Total Parking Spaces 6
Garage Y
Building
Lot Description Cleared, Landscaping
Story 1
Foundation Crawl Space
Sewer Public Sewer
Water Well
Architectural Style Craftsman, Ranch/Rambler
Level or Stories 1
Additional Building Above Grade, Below Grade
New Construction Y
Schools
School District Indian River
Others
Pets Allowed Y
Senior Community No
Tax ID 134-08.00-190.00
Ownership Fee Simple
SqFt Source Assessor
Acceptable Financing Cash, Conventional, FHA, VA, USDA
Horse Property N
Listing Terms Cash, Conventional, FHA, VA, USDA
Financing Cash,Conventional,FHA,VA,USDA
Special Listing Condition Standard
Pets Allowed Cats OK, Dogs OK
Read Less
Want to know what your home might be worth? Contact us for a FREE valuation!

Our team is ready to help you sell your home for the highest possible price ASAP

Bought with Jill R Goldman • Compass RE





