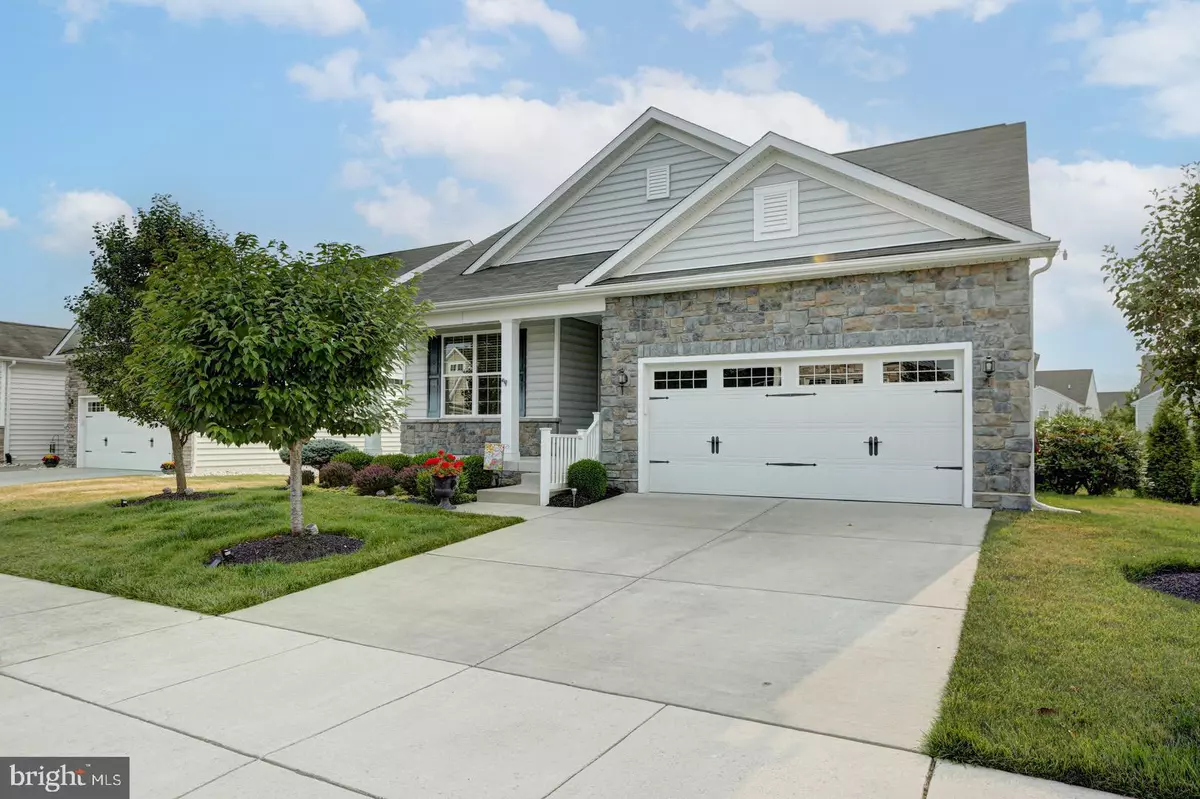$540,000
$540,000
For more information regarding the value of a property, please contact us for a free consultation.
432 WINTERBERRY DR Middletown, DE 19709
2 Beds
2 Baths
2,150 SqFt
Key Details
Sold Price $540,000
Property Type Single Family Home
Sub Type Detached
Listing Status Sold
Purchase Type For Sale
Square Footage 2,150 sqft
Price per Sqft $251
Subdivision Four Seasons At Silver Maple
MLS Listing ID DENC2044448
Sold Date 07/31/23
Style Ranch/Rambler
Bedrooms 2
Full Baths 2
HOA Fees $215/mo
HOA Y/N Y
Abv Grd Liv Area 2,150
Originating Board BRIGHT
Year Built 2013
Annual Tax Amount $3,460
Tax Year 2022
Lot Size 8,712 Sqft
Acres 0.2
Lot Dimensions 0.00 x 0.00
Property Description
Welcome to the well manicured, country setting of the 55+ community Silver Maple in Middletown! Cruise into the entrance under the shade of mature trees. Travel pass the luxury clubhouse where you will enjoy social clubs, games and pool days. Make your way through the peaceful neighborhood to 432 Winterberry Drive. Gazing at this stunning ranch home you can picture yourself spending cool summer nights on your cozy front porch. As you enter the home you'll love the bright, open floor pan and wall-to-wall wood flooring. To the right is a private office with French doors, followed by the dining room accented with tray ceilings. Down the hall to your right you'll find a lovely guest room with a walk-in closet, full bathroom and laundry room. The heart of the home hosts a modern kitchen complete with stainless steel appliances, double oven, gas range, cream cabinetry and center island with a double sink. The kitchen is open to the family room with a gas fireplace and access to the amazing rear deck. The space is lit by an abundance of natural light. The primary suite is off of the family room and boasts a large walk-in closet and en-suite with dual granite vanity and tiled shower. There are also multiple closets for storage on the main level. Head to the unfinished basement and let your imagination run wild with possibilities. The basement has large windows and doors leading to the paver patio in the rear yard. Silver Maple is tucked away from the hustle and bustle, but is a short drive to main roadways, historic Odessa and the shops and entertainment in Middletown. Schedule your showing today! Open House Saturday, 6/17, 1-3pm.
Location
State DE
County New Castle
Area South Of The Canal (30907)
Zoning S
Rooms
Other Rooms Living Room, Dining Room, Primary Bedroom, Bedroom 2, Kitchen, Family Room, Foyer, Office, Primary Bathroom, Full Bath
Basement Full, Unfinished
Main Level Bedrooms 2
Interior
Hot Water Electric
Heating Forced Air
Cooling Central A/C
Fireplaces Number 1
Fireplace Y
Heat Source Natural Gas
Exterior
Parking Features Garage - Front Entry
Garage Spaces 2.0
Water Access N
Accessibility None
Attached Garage 2
Total Parking Spaces 2
Garage Y
Building
Story 1
Foundation Concrete Perimeter
Sewer Public Sewer
Water Public
Architectural Style Ranch/Rambler
Level or Stories 1
Additional Building Above Grade, Below Grade
New Construction N
Schools
School District Appoquinimink
Others
Senior Community Yes
Age Restriction 55
Tax ID 13-014.34-041
Ownership Fee Simple
SqFt Source Assessor
Acceptable Financing Negotiable
Listing Terms Negotiable
Financing Negotiable
Special Listing Condition Standard
Read Less
Want to know what your home might be worth? Contact us for a FREE valuation!

Our team is ready to help you sell your home for the highest possible price ASAP

Bought with Eric M Buck • Long & Foster Real Estate, Inc.





