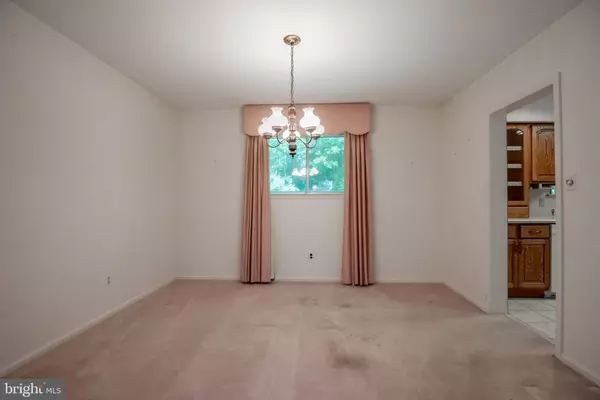$395,000
$395,000
For more information regarding the value of a property, please contact us for a free consultation.
5001 PINES BLVD Wilmington, DE 19808
4 Beds
3 Baths
1,825 SqFt
Key Details
Sold Price $395,000
Property Type Single Family Home
Sub Type Detached
Listing Status Sold
Purchase Type For Sale
Square Footage 1,825 sqft
Price per Sqft $216
Subdivision Pines Of Pike Creek
MLS Listing ID DENC2044980
Sold Date 08/11/23
Style Colonial
Bedrooms 4
Full Baths 2
Half Baths 1
HOA Fees $3/ann
HOA Y/N Y
Abv Grd Liv Area 1,825
Originating Board BRIGHT
Year Built 1973
Annual Tax Amount $2,556
Tax Year 2022
Lot Size 0.300 Acres
Acres 0.3
Lot Dimensions 105.30 x 115.00
Property Description
Nestled on the top of Pike Creek Valley, The Pines is a slice of heaven and the perfect place to call home. This spectacular home is a hidden gem offering 4 bedrooms, 2.5 baths and a vibrant value. As you walk to the front door appreciate the expansive views. Entering the house feel the welcoming embrace of the center staircase with a traditional colonial design. A special feature of this home's main floor is the generous eat-in kitchen. The 2nd floor features four (4) good-sized bedrooms with large closets and retro chic bathrooms. The owner has thoughtfully improved and maintained this home over the past 50 years and has decided that now is the time for the next family to create their future memories. Enjoy all the area has to offer by walking to restaurants, shopping, Carousel Park, Delcastle Golf & Recreation Center and White Clay Creek State Park. Also close to nearby Christiana Mall, Christiana Care Hospital, Delaware Park and public transportation. Call for showing instructions.
Location
State DE
County New Castle
Area Elsmere/Newport/Pike Creek (30903)
Zoning NC6.5
Rooms
Other Rooms Living Room, Dining Room, Kitchen, Family Room, Foyer, Laundry, Half Bath
Basement Unfinished
Interior
Interior Features Kitchen - Eat-In
Hot Water Electric
Heating Forced Air
Cooling Central A/C
Fireplaces Number 1
Equipment Refrigerator, Washer, Dryer
Fireplace Y
Appliance Refrigerator, Washer, Dryer
Heat Source Oil
Laundry Main Floor
Exterior
Parking Features Garage - Front Entry
Garage Spaces 4.0
Water Access N
Roof Type Asphalt
Accessibility None
Attached Garage 1
Total Parking Spaces 4
Garage Y
Building
Story 2
Foundation Block
Sewer Public Sewer
Water Public
Architectural Style Colonial
Level or Stories 2
Additional Building Above Grade, Below Grade
New Construction N
Schools
School District Red Clay Consolidated
Others
Senior Community No
Tax ID 08-036.20-086
Ownership Fee Simple
SqFt Source Assessor
Acceptable Financing Conventional, FHA
Listing Terms Conventional, FHA
Financing Conventional,FHA
Special Listing Condition Standard
Read Less
Want to know what your home might be worth? Contact us for a FREE valuation!

Our team is ready to help you sell your home for the highest possible price ASAP

Bought with Jonathan J Park • RE/MAX Edge





