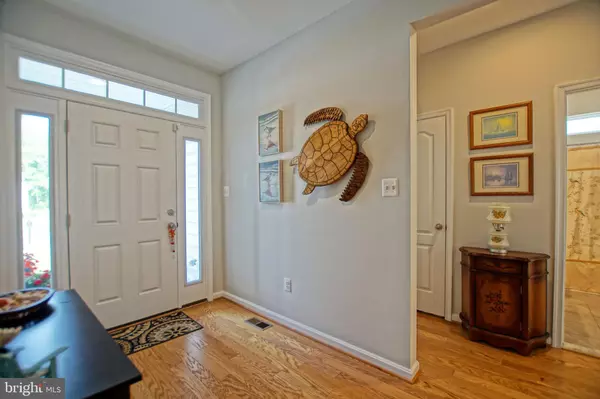$530,000
$559,900
5.3%For more information regarding the value of a property, please contact us for a free consultation.
34232 SPRING BROOK AVE Lewes, DE 19958
3 Beds
2 Baths
1,960 SqFt
Key Details
Sold Price $530,000
Property Type Single Family Home
Sub Type Detached
Listing Status Sold
Purchase Type For Sale
Square Footage 1,960 sqft
Price per Sqft $270
Subdivision Villages At Red Mill Pond
MLS Listing ID DESU2043840
Sold Date 08/17/23
Style Contemporary
Bedrooms 3
Full Baths 2
HOA Fees $178/qua
HOA Y/N Y
Abv Grd Liv Area 1,960
Originating Board BRIGHT
Year Built 2018
Annual Tax Amount $1,309
Tax Year 2022
Lot Size 10,019 Sqft
Acres 0.23
Lot Dimensions 60.00 x 140.00
Property Description
34232 Spring Brook Ave is a stunning ranch-style home situated in the desirable Villages at Red
Mill Pond community, located in Lewes, DE. With its 3 bedrooms and 2 bathrooms, this
spacious residence spans approximately 1960 square feet, providing ample room for comfortable
living. As you step inside, you'll be greeted by the open and inviting floor plan that creates a seamless flow throughout the home. The modern kitchen is adorned with stainless steel appliances,
offering both functionality and style. The hardwood flooring throughout the house adds a touch
of elegance and charm. The primary suite serves as a tranquil retreat, featuring a private en suite bathroom and plenty of closet space. The two additional bedrooms provide versatility for a home office, guest room, or children's bedrooms, accommodating various needs.
A standout feature of this property is the two-car garage, providing convenient parking and
additional storage space. Easy access from inside to the conditioned crawl space gives additional
storage opportunities. The screened porch allows you to enjoy the beautiful outdoors while
being protected from the elements, offering a perfect spot for relaxation and entertainment.
Situated on a beautifully landscaped lot, the home offers a picturesque setting and curb appeal.
This home is located in a sought-after community that offers direct access to the Lewes/Georgetown trail and the Red Mill Pond, perfect for fishing, kayaking, and canoeing. The community also includes a screened-in gazebo, pools, and a clubhouse with a fitness center, catering kitchen, library, billiards, cards room, and a lounge where social events are held. With its convenient location in Lewes, DE, you'll have easy access to amenities, shopping centers and numerous dining options. Less than 7 miles to Lewes Beach and 10 miles to downtown Rehoboth Beach.
Location
State DE
County Sussex
Area Lewes Rehoboth Hundred (31009)
Zoning AR-1
Rooms
Other Rooms Living Room, Dining Room, Primary Bedroom, Bedroom 2, Bedroom 3, Kitchen, Sun/Florida Room, Laundry, Full Bath
Main Level Bedrooms 3
Interior
Interior Features Ceiling Fan(s), Entry Level Bedroom, Floor Plan - Open, Pantry, Primary Bath(s), Upgraded Countertops, Walk-in Closet(s), Window Treatments
Hot Water Electric
Heating Forced Air
Cooling Central A/C
Flooring Hardwood, Tile/Brick
Equipment Dishwasher, Disposal, Dryer, Exhaust Fan, Microwave, Oven/Range - Gas, Range Hood, Refrigerator, Stainless Steel Appliances, Washer, Water Heater
Window Features Screens,Storm
Appliance Dishwasher, Disposal, Dryer, Exhaust Fan, Microwave, Oven/Range - Gas, Range Hood, Refrigerator, Stainless Steel Appliances, Washer, Water Heater
Heat Source Propane - Metered
Exterior
Exterior Feature Porch(es), Screened
Parking Features Garage - Front Entry, Garage Door Opener
Garage Spaces 6.0
Amenities Available Bike Trail, Club House, Fitness Center, Jog/Walk Path, Pier/Dock, Pool - Outdoor, Water/Lake Privileges
Water Access N
Roof Type Architectural Shingle
Accessibility Level Entry - Main
Porch Porch(es), Screened
Attached Garage 2
Total Parking Spaces 6
Garage Y
Building
Lot Description Landscaping
Story 1
Foundation Crawl Space
Sewer Public Sewer
Water Public
Architectural Style Contemporary
Level or Stories 1
Additional Building Above Grade, Below Grade
New Construction N
Schools
School District Cape Henlopen
Others
HOA Fee Include Common Area Maintenance,Lawn Maintenance,Management,Pier/Dock Maintenance,Pool(s),Road Maintenance,Snow Removal,Taxes
Senior Community No
Tax ID 334-04.00-234.00
Ownership Fee Simple
SqFt Source Assessor
Acceptable Financing Cash, Conventional
Listing Terms Cash, Conventional
Financing Cash,Conventional
Special Listing Condition Standard
Read Less
Want to know what your home might be worth? Contact us for a FREE valuation!

Our team is ready to help you sell your home for the highest possible price ASAP

Bought with Lee Ann Wilkinson • Berkshire Hathaway HomeServices PenFed Realty





