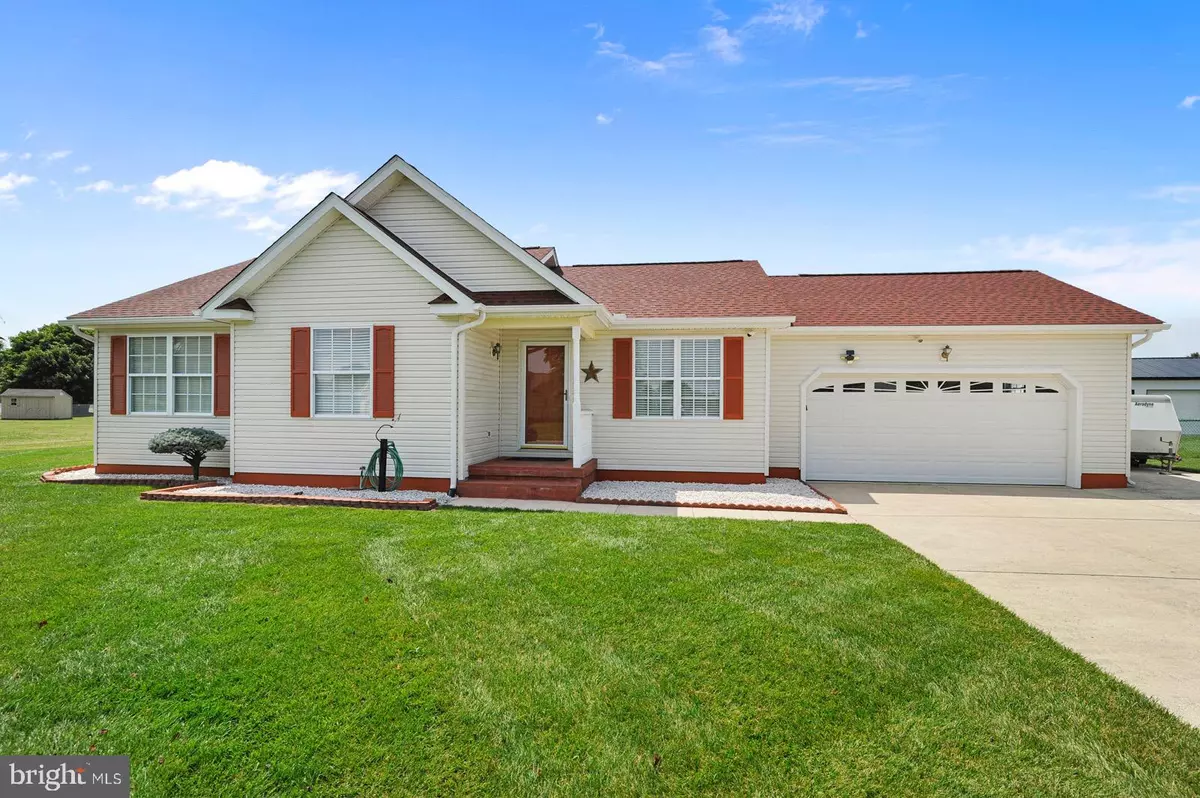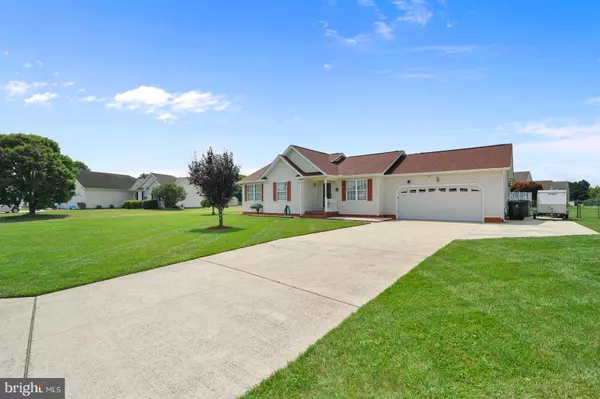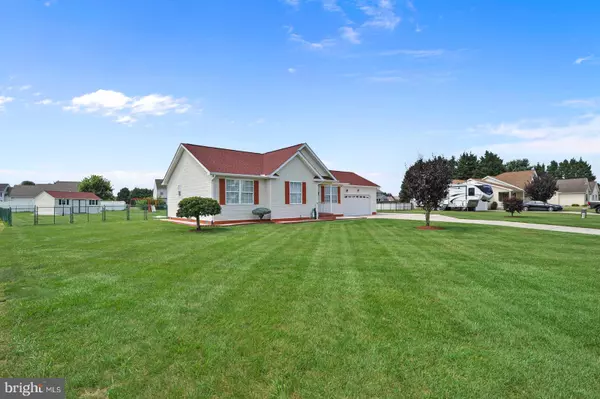$389,000
$389,000
For more information regarding the value of a property, please contact us for a free consultation.
394 HEARTHSTONE LN Felton, DE 19943
3 Beds
3 Baths
1,801 SqFt
Key Details
Sold Price $389,000
Property Type Single Family Home
Sub Type Detached
Listing Status Sold
Purchase Type For Sale
Square Footage 1,801 sqft
Price per Sqft $215
Subdivision Chimney Hill
MLS Listing ID DEKT2020904
Sold Date 08/18/23
Style Ranch/Rambler
Bedrooms 3
Full Baths 3
HOA Fees $10/ann
HOA Y/N Y
Abv Grd Liv Area 1,801
Originating Board BRIGHT
Year Built 2000
Annual Tax Amount $1,071
Tax Year 2022
Lot Size 0.500 Acres
Acres 0.5
Lot Dimensions 100.38 x 186.47
Property Description
Welcome the lovely community of Chimney Hill to this charming ranch-style home featuring three bedrooms and three full bathrooms. Step into the cozy living room, filled with natural light and boasting a perfect relaxing place for family and friends. The kitchen offers ample space, with updated appliances making it a delightful area for preparing meals and entertaining guests. Retreat into the primary bedroom with an ensuite bathroom for added privacy and convenience. The two additional bedrooms are well-appointed and ideal for a growing family, guests, or a home office. The home has a generous bonus room with a private entrance and bathroom. This room has numerous possibilities. It could be a home office for that entrepreneur, an exercise room, or a Game room. Enjoy the outdoors in the generously-sized backyard, spacious deck perfect with a pool for outdoor activities, gardening, or creating your oasis. This ranch-style home also features a two-car garage, providing plenty of storage space and convenience. Located in a desirable neighborhood, this home offers easy access to schools, parks, shopping centers, and major transportation routes. With its single-level layout, this home provides convenience and accessibility, making it suitable for individuals of all ages. Don't miss the opportunity to make this delightful ranch-style home your own. This is a "must" see home so schedule a showing today!
Location
State DE
County Kent
Area Lake Forest (30804)
Zoning AC
Rooms
Main Level Bedrooms 3
Interior
Interior Features Carpet, Ceiling Fan(s), Dining Area, Entry Level Bedroom, Family Room Off Kitchen, Floor Plan - Open, Primary Bath(s), Sprinkler System, Tub Shower, Walk-in Closet(s), Other
Hot Water Natural Gas
Heating Forced Air
Cooling Central A/C
Flooring Carpet, Ceramic Tile
Equipment Dishwasher, Disposal, Oven/Range - Electric, Refrigerator, Stainless Steel Appliances, Water Heater
Furnishings No
Fireplace N
Appliance Dishwasher, Disposal, Oven/Range - Electric, Refrigerator, Stainless Steel Appliances, Water Heater
Heat Source Electric
Laundry Main Floor
Exterior
Exterior Feature Patio(s), Deck(s)
Parking Features Garage - Front Entry, Inside Access
Garage Spaces 6.0
Fence Fully, Wire
Pool Above Ground
Water Access N
Roof Type Pitched,Shingle
Accessibility None
Porch Patio(s), Deck(s)
Attached Garage 2
Total Parking Spaces 6
Garage Y
Building
Lot Description Front Yard, Rear Yard, SideYard(s)
Story 1
Foundation Block, Permanent, Crawl Space
Sewer Public Sewer
Water Public
Architectural Style Ranch/Rambler
Level or Stories 1
Additional Building Above Grade, Below Grade
Structure Type 9'+ Ceilings,Cathedral Ceilings
New Construction N
Schools
School District Lake Forest
Others
Senior Community No
Tax ID SM-00-12903-01-2900-000
Ownership Fee Simple
SqFt Source Assessor
Security Features Exterior Cameras
Acceptable Financing Cash, Conventional, FHA 203(b), USDA, VA
Horse Property N
Listing Terms Cash, Conventional, FHA 203(b), USDA, VA
Financing Cash,Conventional,FHA 203(b),USDA,VA
Special Listing Condition Standard
Read Less
Want to know what your home might be worth? Contact us for a FREE valuation!

Our team is ready to help you sell your home for the highest possible price ASAP

Bought with MELISSA L SQUIER • Keller Williams Realty Central-Delaware





