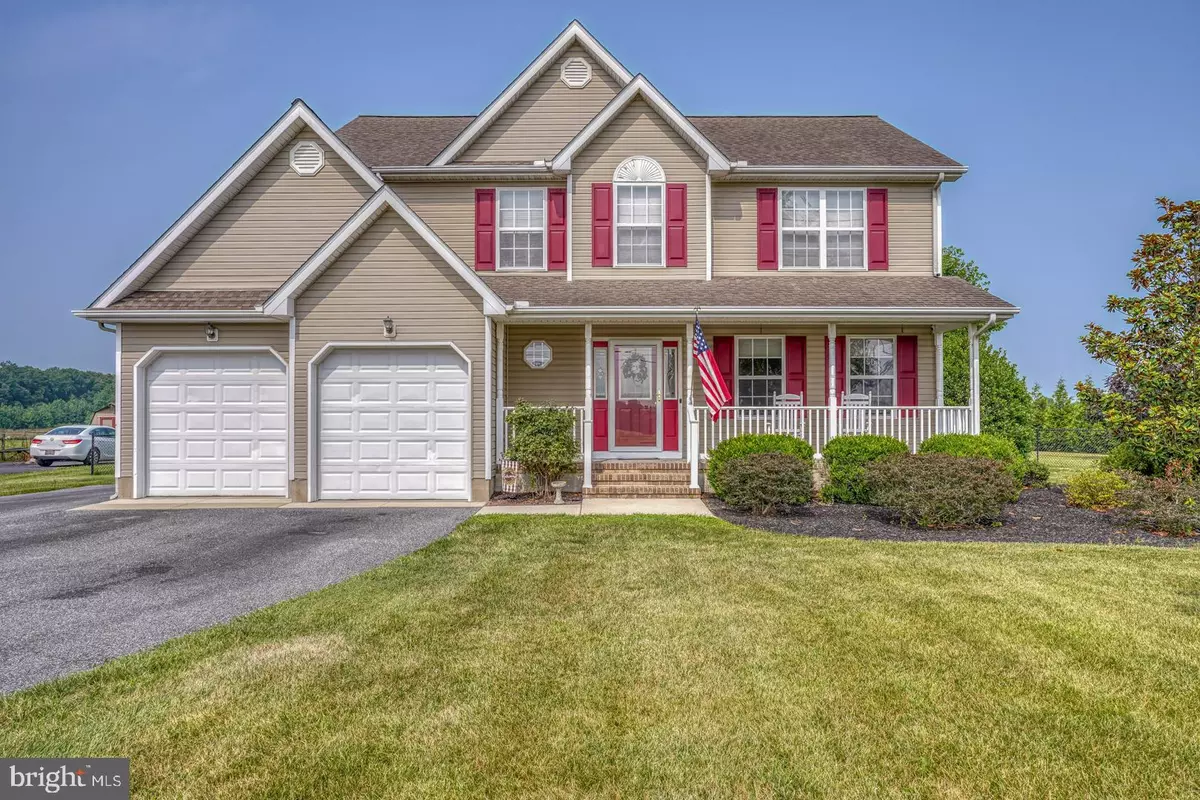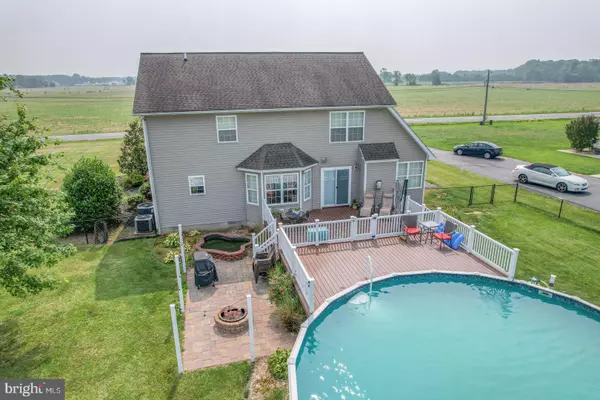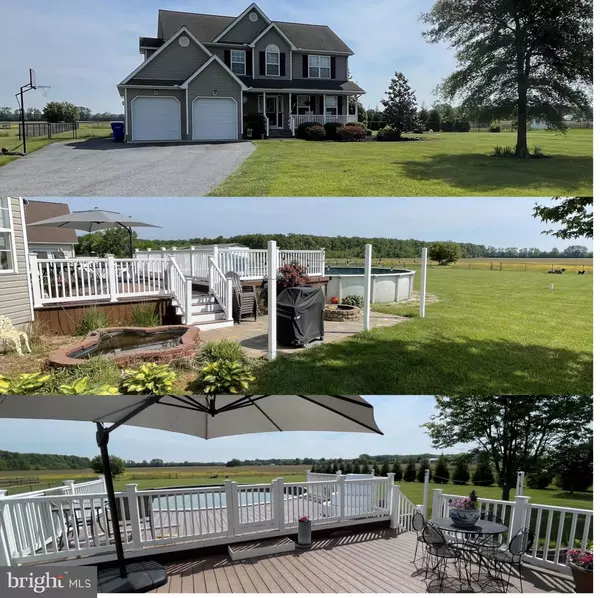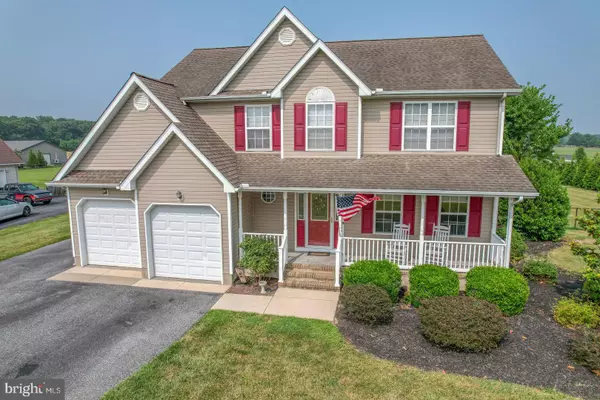$425,000
$425,000
For more information regarding the value of a property, please contact us for a free consultation.
6197 SANDTOWN RD Felton, DE 19943
3 Beds
3 Baths
2,147 SqFt
Key Details
Sold Price $425,000
Property Type Single Family Home
Sub Type Detached
Listing Status Sold
Purchase Type For Sale
Square Footage 2,147 sqft
Price per Sqft $197
Subdivision Felton
MLS Listing ID DEKT2020766
Sold Date 08/18/23
Style Traditional
Bedrooms 3
Full Baths 2
Half Baths 1
HOA Y/N N
Abv Grd Liv Area 2,147
Originating Board BRIGHT
Year Built 2006
Annual Tax Amount $1,119
Tax Year 2016
Lot Size 1.000 Acres
Acres 1.0
Property Description
Quiet country living that is away from busy neighborhoods and HOA. Walking in the front door to a grand foyer, taking you back to open concept familyroom , kitchen and dining room with built in seating to enjoy a nice book or the views of pool out back with surrounding decks! Sellers have several pictures of the deer grazing in field behind the fenced in yard. Perfect for family gatherings , especially at night enjoying the paver patio with koy pond and fire pit all lit up with lights! Upstairs offers cedar vaulted ceilings in master bedroom and hardwood floors. two more bedrooms with a jack and jill bath with huge deep garden tub. This 3 bed 2.5 bath home on 1 acre is one you do not want to wait to see. So many things this one has to offer! Home sale is contingent on sellers finding their forever home. Offer in on a home already and actively looking,
Location
State DE
County Kent
Area Lake Forest (30804)
Zoning AC
Rooms
Other Rooms Living Room, Dining Room, Primary Bedroom, Bedroom 2, Kitchen, Bedroom 1, Other
Interior
Interior Features Primary Bath(s), Butlers Pantry, Ceiling Fan(s), Breakfast Area
Hot Water Electric
Heating Forced Air
Cooling Central A/C
Flooring Wood, Fully Carpeted, Tile/Brick
Fireplaces Number 1
Equipment Built-In Range, Dishwasher, Refrigerator, Built-In Microwave
Fireplace Y
Appliance Built-In Range, Dishwasher, Refrigerator, Built-In Microwave
Heat Source Electric
Laundry Upper Floor
Exterior
Exterior Feature Deck(s), Porch(es)
Parking Features Inside Access
Garage Spaces 2.0
Fence Other
Utilities Available Cable TV
Water Access N
Roof Type Shingle
Accessibility None
Porch Deck(s), Porch(es)
Attached Garage 2
Total Parking Spaces 2
Garage Y
Building
Lot Description Level, Front Yard, Rear Yard, SideYard(s)
Story 2
Foundation Block, Crawl Space
Sewer On Site Septic
Water Well
Architectural Style Traditional
Level or Stories 2
Additional Building Above Grade
New Construction N
Schools
School District Lake Forest
Others
Senior Community No
Tax ID SM-00-13700-01-0804-000
Ownership Fee Simple
SqFt Source Estimated
Acceptable Financing Conventional, VA, FHA 203(b), USDA
Listing Terms Conventional, VA, FHA 203(b), USDA
Financing Conventional,VA,FHA 203(b),USDA
Special Listing Condition Standard
Read Less
Want to know what your home might be worth? Contact us for a FREE valuation!

Our team is ready to help you sell your home for the highest possible price ASAP

Bought with KYLE LOGAN SALMON • Lester Realty





