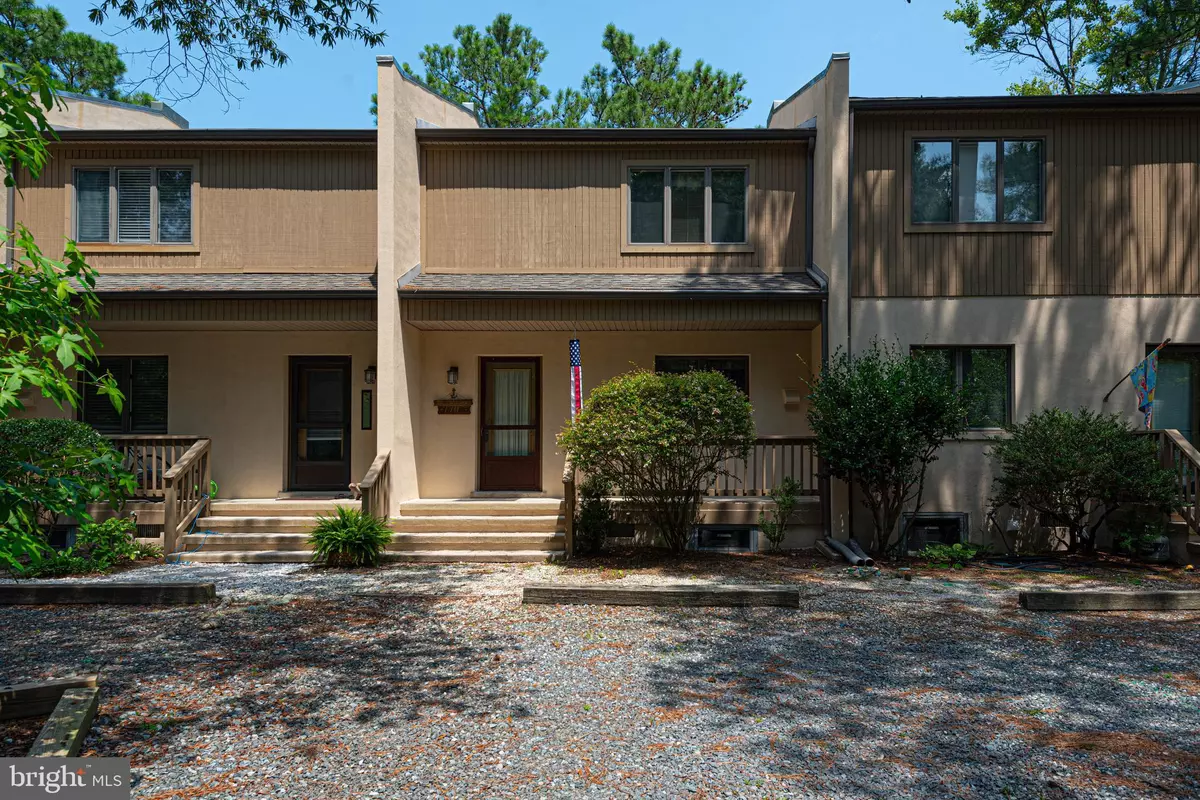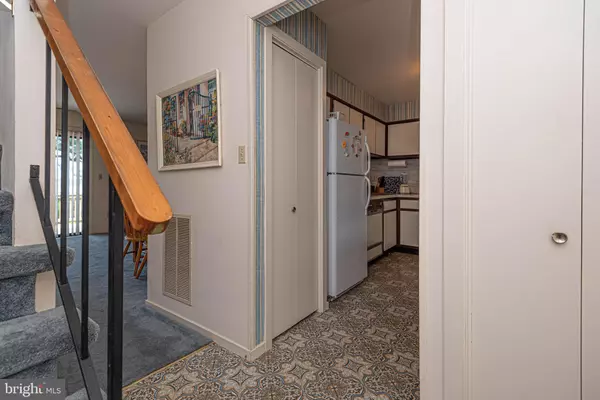$445,000
$469,900
5.3%For more information regarding the value of a property, please contact us for a free consultation.
771 C SALT POND CIRCLE #126 Bethany Beach, DE 19930
2 Beds
2 Baths
1,200 SqFt
Key Details
Sold Price $445,000
Property Type Condo
Sub Type Condo/Co-op
Listing Status Sold
Purchase Type For Sale
Square Footage 1,200 sqft
Price per Sqft $370
Subdivision Villas Of Bethany West
MLS Listing ID DESU2045146
Sold Date 08/18/23
Style Coastal
Bedrooms 2
Full Baths 2
Condo Fees $950/qua
HOA Y/N N
Abv Grd Liv Area 1,200
Originating Board BRIGHT
Year Built 1979
Annual Tax Amount $1,578
Property Description
Enjoy magnificent views of the salt pond along with the amazing egrets and blue herons as your neighbors. This well-maintained (original) condition home offers stunning views of the salt pond from your private rear deck, living/dining area, and guest bedroom. This is an exceptional setting that you will find throughout the seasonal changes. As you pull into the parking area, you will discover a small front porch perfect for a late afternoon cocktail and then you will enter the townhome and find a small gallery-type kitchen proceeding from there you will find a living/dining room area with a slider that will draw out on to the deck to check out the beautiful views. The views say it all. Upstairs, you will see the front primary bedroom and then a hall bath, and then the guest bedroom plus a hall bath. Being sold furnished, use the furniture for now and then slowly remodel/refresh your new beach home. Enjoy BBQs, drinks, late afternoon naps on the deck, take a dip in the pool, and go kayaking or canoeing with the boat storage just steps away. Walk into town and enjoy all the wonderful attractions that Bethany Beach has to offer: boardwalk, restaurants ice cream, summer entertainment, free Zumba classes in the morning, and public life-guarded beaches. Beaches have been vastly improved this summer- room for everyone. If you are looking a waterfront home-this is the one!!
Location
State DE
County Sussex
Area Baltimore Hundred (31001)
Zoning TN
Interior
Interior Features Carpet, Ceiling Fan(s), Combination Dining/Living, Primary Bath(s), Tub Shower, Window Treatments
Hot Water Electric
Heating Heat Pump(s)
Cooling Central A/C, Heat Pump(s)
Flooring Carpet, Vinyl
Fireplaces Number 1
Fireplaces Type Wood
Equipment Dishwasher, Disposal, Microwave, Oven/Range - Electric, Refrigerator, Washer/Dryer Stacked, Water Heater
Furnishings Yes
Fireplace Y
Appliance Dishwasher, Disposal, Microwave, Oven/Range - Electric, Refrigerator, Washer/Dryer Stacked, Water Heater
Heat Source Electric
Exterior
Exterior Feature Patio(s)
Garage Spaces 2.0
Amenities Available Basketball Courts, Tennis Courts, Pool - Outdoor, Tot Lots/Playground, Water/Lake Privileges
Water Access N
View Water, Pond
Accessibility 2+ Access Exits
Porch Patio(s)
Total Parking Spaces 2
Garage N
Building
Story 2
Foundation Crawl Space
Sewer Public Sewer
Water Public
Architectural Style Coastal
Level or Stories 2
Additional Building Above Grade
New Construction N
Schools
School District Indian River
Others
Pets Allowed Y
HOA Fee Include Common Area Maintenance,Ext Bldg Maint,Lawn Maintenance,Pool(s)
Senior Community No
Tax ID 134-13.00-122.00-126
Ownership Condominium
Special Listing Condition Standard
Pets Allowed Dogs OK, Cats OK
Read Less
Want to know what your home might be worth? Contact us for a FREE valuation!

Our team is ready to help you sell your home for the highest possible price ASAP

Bought with ANTHONY SACCO • RE/MAX Associates





